From their origins in the 9th and 10th centuries, castles grew to be a key feature of the landscape in medieval Europe. In this feudal society, based around land ownership and service, securing possession of territory was crucial to lords and nobles being able to maintain their social, economic and political position.
It was into this system that castles developed. Not only did they physically protect a lord’s fief, but they also acted as a symbol of his power and authority, impressing his social superiority upon the peasants and tenants that lived on his land, as well as demonstrating his wealth to rival lords. Furthermore, castles were also the homes of their noble owners.
Naturally castles changed a great deal throughout the period and varied greatly depending upon their main function.
Castles built primarily to be military fortifications were powerful structures, engineered with thick walls and narrow entrances to repel enemies, whereas castles intended to be used as domestic or symbolic spaces tended to be more spacious and more highly decorated, with less attention paid to actual military effectiveness.
From the humble origins of the simple wooden motte-and-bailey designs, castles grew to be enormously complex fortifications in the late middle ages, with multiple layers of carefully planned outworks, walls, and towers.
A Guide to Medieval Castle Design
Origins of Castle Design
The earliest fortifications in Europe were hillforts built during the Bronze Age, simple but effective earthworks. The Romans later built fortifications of various types and sizes, from Roman forts to stone walls and towers such as the kind that can be found at Hadrian’s wall in Britain. It was not until the 9th and 10th centuries that the medieval castle developed.
There has been much debate surrounding how castles first emerged in Europe. Many historians have pointed to violent raids conducted by Vikings across northern Europe and Magyars in eastern Europe, explaining the rise of the castle as an attempt to combat these raids.
Still, more have attributed the origins of castles to the collapse of the Carolingian Empire, which saw a shattering of political power. No longer could local rulers look to the imperial authorities for protection and justice – instead they had to fulfill these functions themselves, and local lords soon became the ones dispensing justice and organizing economic activity.
Of course, in such an environment the potential for warfare between local lords was far greater, and as a result, they started to fortify their homes to create castles, which also served as the centers of their economic and political power.
Early Medieval Castles
Motte-and-bailey Castles
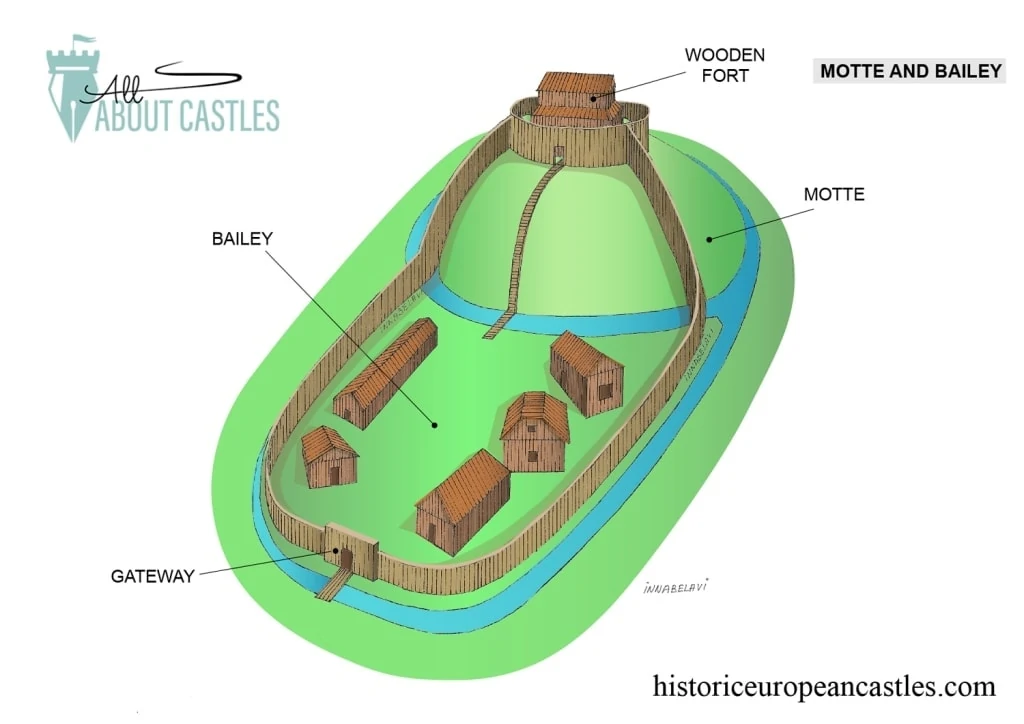
Motte-and-bailey castles, as the earliest incarnation of the medieval castle, were relatively simple structures, consisting of an earthwork known as a motte (atop which would stand a tower) and a bailey, a compound positioned at the base of or next to the motte, usually enclosed by a wall or fence.
Mottes could incorporate natural hills in order to save time on their construction, although many of them were also man-made. Mottes could be up to 90 meters wide and a staggering 30 meters tall, although the vast majority in England (69%) were between two and five meters tall. Only 7% of the recorded mottes in England were over ten meters.
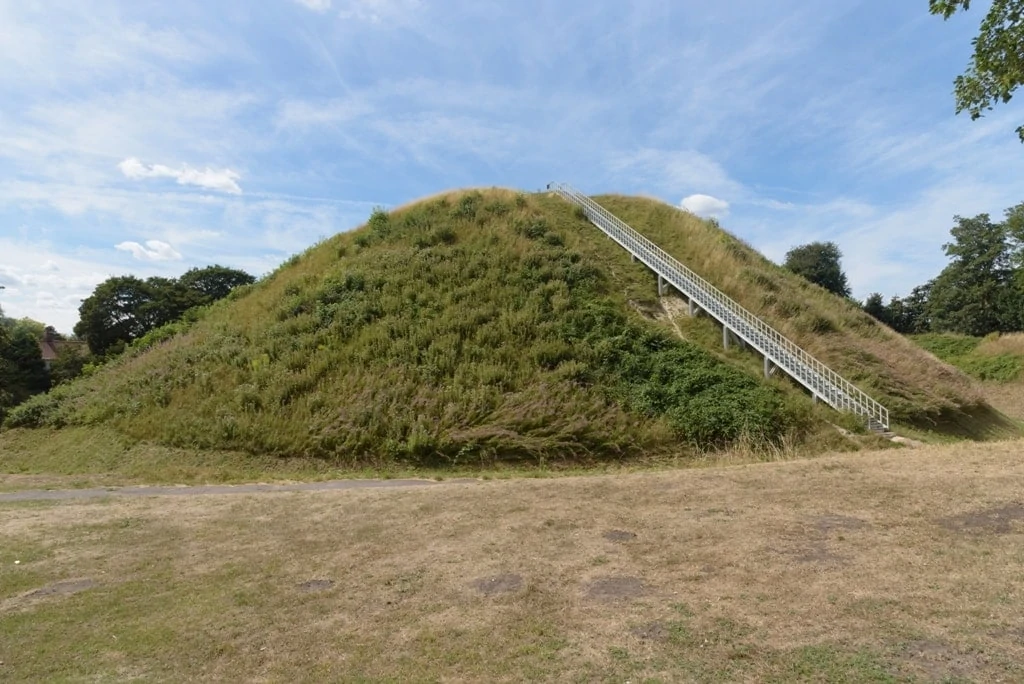
Artificial mottes probably took somewhere between four to nine months to construct, and on top of it a simple wooden tower or ‘keep’ was added. These keeps varied greatly in size, some being little more than watch towers with room for a few guards, some being great towers with room to house the lord and his entourage.
The bailey was usually positioned directly adjacent to the motte, and the keep was reached by steps cut into the motte or by a bridge. The bailey was surrounded by a wooden wall or palisade, and sometimes featured a moat and gatehouse for added protection.
The bailey also contained economic buildings such as stables, workshops, forges, and stores. One great advantage of motte-and-bailey castles was the speed with which they could be built.
Compared to stone castles which could easily take a decade, wooden motte-and-bailey castles could be thrown up in a matter of months, making them crucial to securing new territory – William the Conqueror constructed a series of motte-and-bailey castles across England after his invasion.
These castles were not especially expensive either, as they did not require specialized labor and could therefore be built by unskilled peasant laborers (who would also not need to be paid as they owed service to their lord.)
High Medieval Castles
Stone keep castles
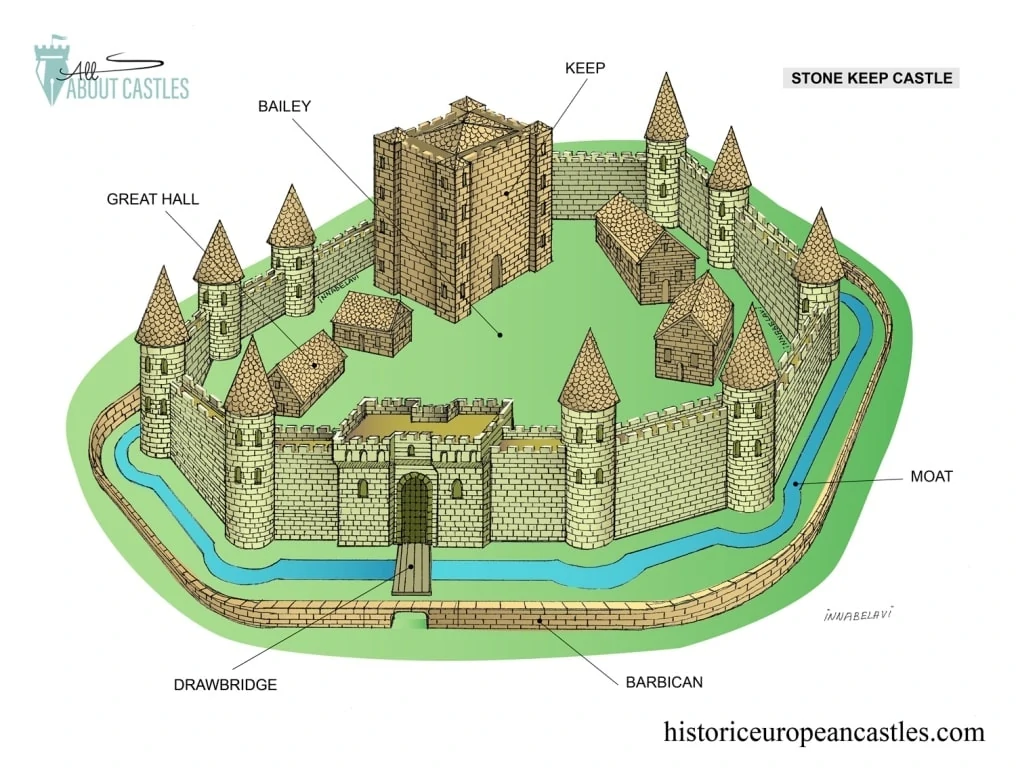
Stone keep castles superseded wooden motte-and-bailey castles for two main reasons: the stone was both a better defensive material (stronger than wood as well as being fire-proof) and more prestigious.
Stone castles were also far more durable and did not need repairing and maintenance work nearly so regularly as wooden castles, which were quite susceptible to the elements.
Lords who built stone keep castles were able to project a clear image of their wealth and power. Stone keeps began to emerge in Europe in the 10th and 11th centuries and was common by the 12th – lords would regularly upgrade existing wooden castles to stone during this period.
Contemporary writers did not use the term ‘keep’, instead of using Latin: turris (‘tower’), turris castri (‘castle tower’), or magna turris (‘great tower’). The Latin dominarium, meaning ‘lordship’, formed the origin for the French term donjon, which came to be used by the French to refer to stone keep castles in the 12th century.
Stone keep castles typically took the form of freestanding stone towers. Square or rectangular shapes were most popular initially, but many variations later developed such as round keeps (which were better at deflecting artillery fire in the event of a siege), quatrefoil, and even polygonal keeps.
These stone keeps were characterized by their great size, which allowed them to fit a whole host of internal rooms and their enormously thick walls (up to seven meters thick in some cases) from which they derived their great defensive strength.
Not only were stone keep castles powerful defensive fortifications, but they were also spacious enough to act as domestic spaces for the lords who owned them, allowing them to live in great luxury. The imposing appearance of these castles, along with their very high construction cost, also served to increase the prestige of their owners.
Norman Castles
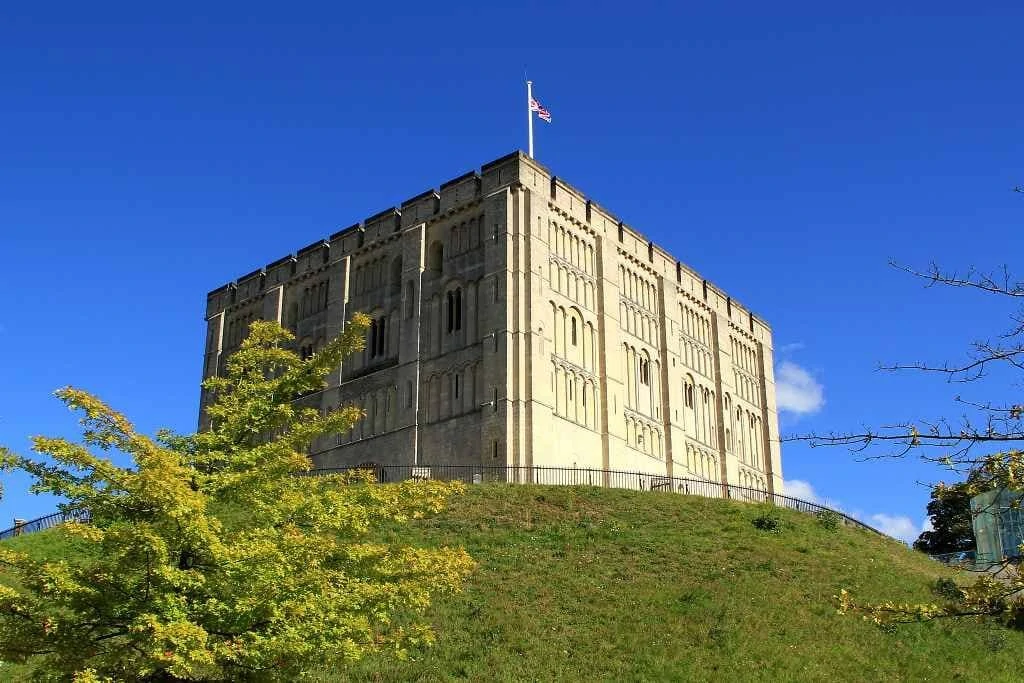
The Normans were the descendants of Norse raiders who settled in northern France in the early 10th century. Through the invasion of England, Duke William the Conqueror of Normandy brought castles to Britain – William actually constructed a whole series of castles in the country to pacify and control its population following his invasion in 1066.
Norman castles were characterized by their large free-standing stone keeps, which were square or rectangular in shape. They were usually built several stories high of rag-stone and featured raised entrances which were accessed either by a staircase that could be destroyed in the event of a siege, or a forebuilding that sheltered the stairs. The Normans also made extensive use of mottes when building their castles.
Notably, Norman castles were usually constructed with elements of Romanesque architecture, a style that originated in Normandy in the 11th century and which is closely associated with rounded arches and huge proportions.
Romanesque arches are semi-circular and supported by columns, the windows are relatively small and decorated with arches, and doorways are crowed with sets of receding arches, or zigzag and chevron patterns.
Thick buttresses are also commonly featured. An excellent example of a Norman castle is Norwich castle in England, which includes all the Romanesque decorative elements mentioned above.
Shell Keep Castles
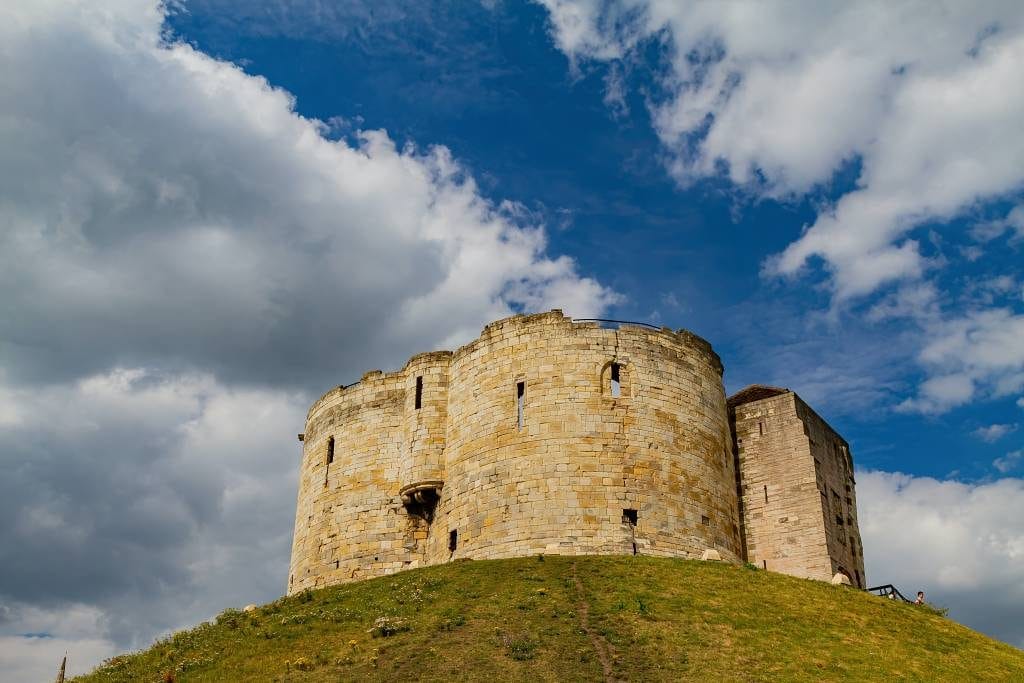
Shell keep castles were a relatively rare variation of medieval stone castles – they are essentially formed of a circular curtain wall (sometimes with towers) built at the top of an earthwork motte.
Out of around 600 identified motte-and-bailey keeps in England, only 60 were converted into shell keeps. Traditionally shell keeps were seen as the true successor to motte-and-bailey castles, although this has been disputed more recently by historians.
In any case, many existing wooden motte-and-bailey castles were replaced by shell keeps. The shell keep design seems to have been primarily chosen because of the issue of weight. Many mottes could simply not support the enormous weight of a free-standing stone keep, and so a shell keep represented an excellent solution.
The thinner stone walls of the shell keep were not nearly so heavy, and the weight of the structure was more evenly distributed around the whole surface of the motte, rather than being concentrated in one single tower.
The walls of the shell keep were generally thick enough to include a wall walk from which the garrison could fire missiles from behind the crenelated parapet.
Within the wall perimeter was an open space that would be filled with various kinds of buildings, usually domestic spaces such as kitchens, accommodation, storage rooms, and a hall. It was these buildings that fulfilled the same functions as the internal rooms of a stone keep castle.
The buildings were also constructed against the inner side of the wall, in order to increase its strength. While they were an inventive solution to the problem of weight, shell keep castles were limited by the size of the mottes they were built upon and could not get much larger. They were not popular outside Britain and by the early 13th century had fallen out of fashion.
Concentric Castles
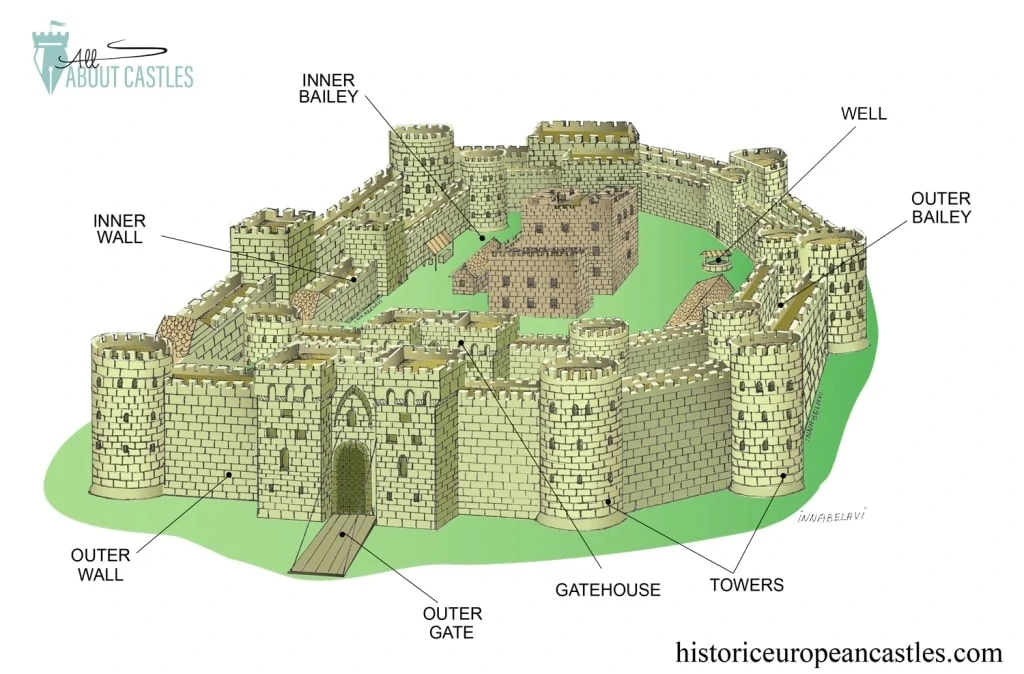
It is important to note that stone keep and even motte-and-bailey castles persisted into the high middle ages – however, by the late 12th and early 13th centuries, castle building technology had reached new heights in the form of concentric castles.
Perhaps the most notable element of concentric castles was the multiple lines of defense that they incorporated, usually using several layers of curtain walls and towers, giving the fortification the appearance of a ‘castle within a castle’.
The idea of concentric fortifications was not a novel one and had been used in antiquity – for example, the Theodosian land walls of Constantinople, built in the 4th and 5th centuries.
So why did concentric castles emerge in the high middle ages? It seems likely that they developed as a reaction to increasingly advanced siege technology, in particular the counterweight trebuchet (created in the late 12th century), which was able to throw much larger missiles far further than before.
In the crusader states, where siege warfare was common in the 12th and 13th centuries, the first concentric castles were built. The design slowly reached Europe by the early 13th century.
Multiple layers of curtain walls, punctuated by towers, were crucial to the concentric design. The walls varied in height (the outer was lower than the inner), allowing defenders to fire over both walls and support soldiers on the outer wall. If one layer was captured, the garrison could retreat to the inner wall to fight again.
The double-wall structure also meant that enemy artillery could not directly attack the inner wall, and the space between the walls acted as a ‘killing zone’ into which enemies could be lured, where they would have no shelter from the missiles of the defenders.
Concentric castles also made use of active defense measures including arrowslits, murder holes, and postern gates to give the garrison as many opportunities as possible to disrupt an assault by besiegers. On top of all this, concentric castles were incredibly expensive and highly impressive structures that dominated any landscape and its inhabitants.
Late Medieval Castles
Gothic Castles
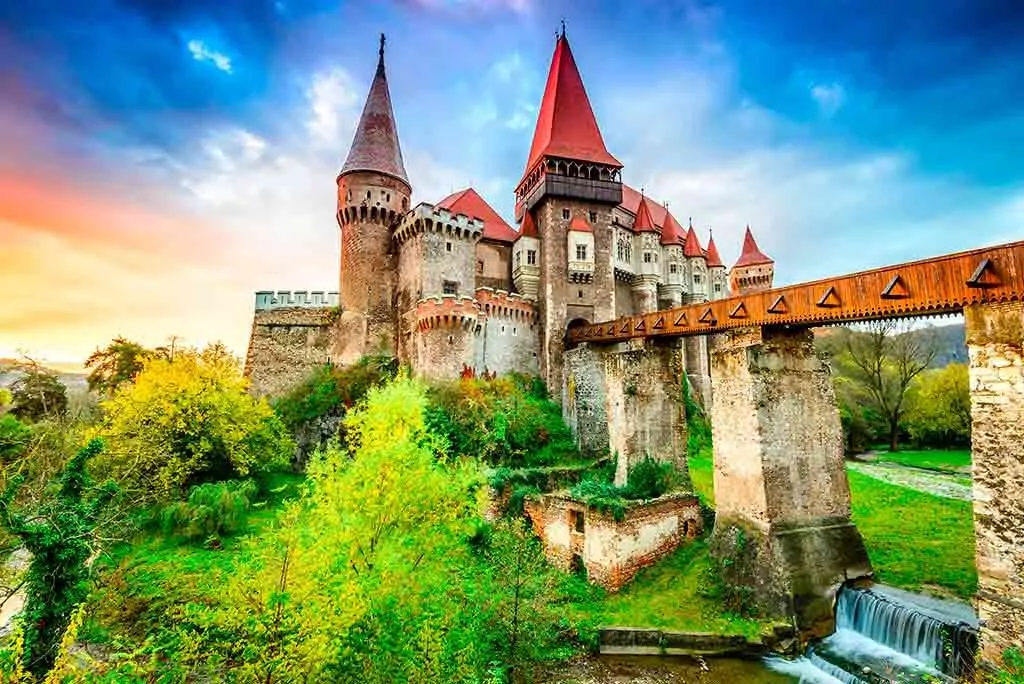
Stone keeps and concentric castles continued to be built into the late medieval period, but there was also a new development – gothic castles. Gothic architecture, which developed out of the earlier Romanesque, was a style characterized by tall, thin arches with pointed peaks, used in doorways and window frames.
It also made use of ribbed vaulting, which helped to distribute the weight of the roof, directing it onto load-bearing columns. As a result, walls could be built much thinner than before, and a building could be much lighter and more decorative, whilst still being extremely large.
Although Gothic architecture was used most often in the construction of churches and religious structures, castles with gothic features were also built, most notably in eastern Europe.
Here large castles still acted as domestic spaces for nobles and monarchs, whereas in western Europe nobles were increasingly separating their homes from castles and choosing instead to live in grand manor houses and palaces.
Gothic architectural features did not increase the military effectiveness of a castle at all, but they did serve to boost the prestige of its owner and make the building more fashionable.
A good example is Hunyad Castle in Romania, built in the 15th century, which still has its gothic arches, windows with bar tracing, and towers with thin spires.
Early Modern Castles
Star Forts
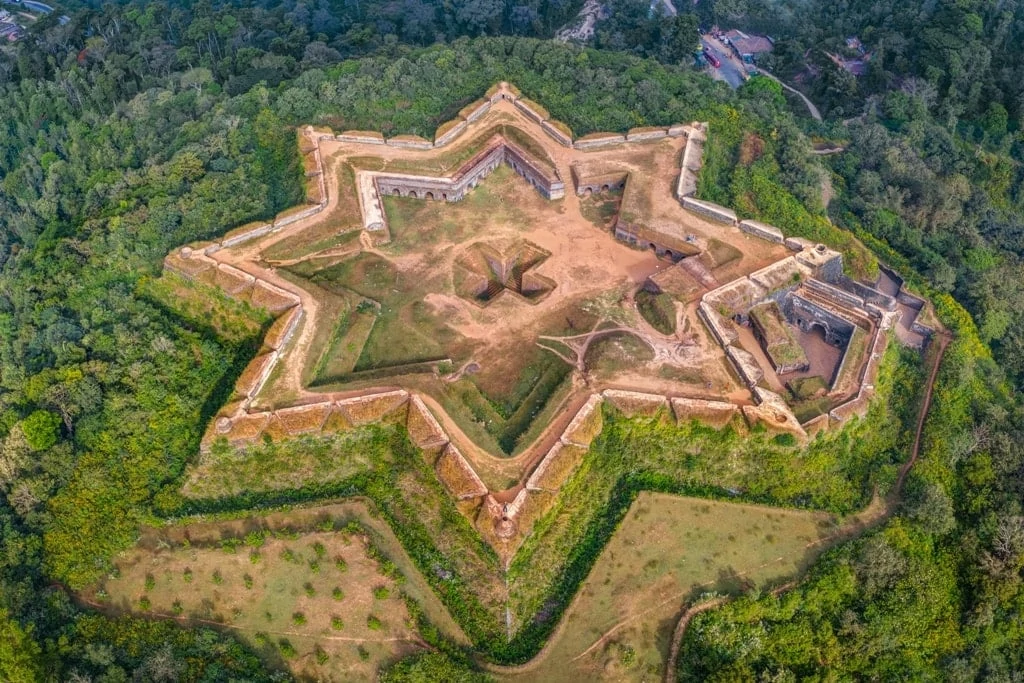
As the medieval period drew to a close, the development of gunpowder artillery had revolutionized warfare, and the old fortifications of the middle ages simply could not withstand the increasingly powerful cannon that armies were equipped with.
The castle was therefore superseded by the artillery fort or ‘star fort’ – these were fortifications specifically designed to resist cannon fire. This was achieved by building extremely thick walls with sloping outer edges to deflect cannonballs and immense outer earthworks known as the glacis, which kept enemy artillery at a distance and prevented them from firing directly on the walls.
Star forts also made use of a series of outworks – ravelins, counterguards, and tenailles – which created a multi-stage defense, blocked the walls from direct fire, and allowed the garrison to provide covering fire or ‘enfilade’.
Naturally these star forts, as solely military fortifications, did not contain noble accommodation. The dual domestic and military function of castles, which had slowly been separating during the later middle ages as lords and nobles chose to live in luxurious palaces, was finally totally sundered.
Star forts were also far beyond the means of all but the richest and powerful nobles, being extremely expensive to build, and as a result, they were generally only constructed by monarchs.
Throughout the medieval period, castles were built in a multitude of forms. However, they did share a series of functions. From the lowliest wooden motte-and-bailey structure to the grandest concentric fortification, these castles were military sites, as well as fulfilling a domestic function for their owners.
They were also crucial for projecting an image of power and authority, which in turn was an important tool for any lord or noble who sought to maintain his or her position in feudal society and achieve their political aims.
FAQS About Castle Design Through the Middle Ages
At the beginning of the Middle Ages castles were built out of wood. Later on, they built castles out of stone, surrounding them with thick walls and moats to keep them safe from attackers.
Motte-and-bailey castles, stone keep castles, and concentric castles were the types of castles being built in the Middle Ages.
The four types of medieval castles are the Motte and Bailey Castles, Stone Keep Castles, Shell Keep Castles, and Concentric Castles.
The earliest castles in the Middle Ages, the Motte-and-Bailey Castles, were relatively simple structures. They consisted of an earthwork and a compound. The compound was built at the base of or next to the motte and was usually surrounded by a wall or fence.

Very nice summary with helpful diagrams. Thank you Chrysoula.