Roman forts, known in Latin as Castrum (plural Castra), were designated plots of land used as military encampments. Throughout the Roman Republic and the Roman Empire, forts varied greatly in size, from the large legionary forts designed to accommodate an entire legion (4,200 infantry and 300 cavalry), to much smaller encampments for cohorts or auxiliary units.
Furthermore, forts differed in the level of protection they afforded to their garrisons – there were large permanent forts boasting stone walls and earthworks, as well as temporary ‘marching forts’ which could be quickly constructed using wooden defenses.
A Guide to Roman Forts
Description of Roman Forts
The most complete contemporary description of a Roman fort that survives is the short De Munitionibus Castrorum manuscript, which likely dates from the late 1st or early 2nd century AD.
The text laid out regulations for the creation of forts, the main purpose of which was to protect the equipment and supplies of the soldiers while they were not traveling or fighting.
The other great advantage of camps, aside from physical protection, was the organization, as they allowed Roman armies to remain well-rested in the field for long periods of time.
De Munitionibus instructed that at the end of every day’s march a properly built temporary camp was to be made. The shape of the camp was to be square, and if the ground was uneven, it should first be leveled by the soldiers.
The equipment needed to build a camp or fort would either be carried by the soldiers themselves or else transported by the baggage train that would invariably accompany a unit.
Building a regular camp at the end of each day’s march may seem quite an undertaking, although the word could be completed quite rapidly with a large number of men available to do the labor.
It should also be noted that the daily camps which were built were far more basic than a permanent Roman Castrum, which would feature walls and earthworks.
However, camps formed the basis of a fully developed Roman fort. Their construction was overseen by chief engineers known as architecti, who directed the manual labor of the soldiers.
More permanent than the marching camps were the ‘standing camps’ or castra stative – ‘summer camps’ were the least permanent of these, mainly comprising basic fortifications and tents for the soldiers to live in, whereas the ‘winter camps’ generally contained permanent barracks and other buildings, as well as earthworks and wooden palisade walls. Winter camps were often upgraded as well, and their wooden defenses were replaced with stone.
As the Roman empire expanded and garrisons were increasingly needed year-round (as opposed to seasonal campaigning as had been the norm in the republican period), permanent forts or castra became far more widespread.
Particularly in the border regions of the empire, forts were required to house garrisons who were able to respond quickly to raiding or invasion from the empire’s enemies. Provinces such as Dacia had large numbers of well-developed Roman forts, to counter potential threats along the Danube frontier.
Layout and Defenses of Roman Forts
Roman forts were almost always rectangular in shape unless their defenses were based around local geographical features such as cliffs. The corners of the fort were typically rounded. Ditches were also dug around the perimeter of the fort – these ditches could be dug on both sides of the perimeter, and multiple layers of ditches could be included in order to slow attacking enemies.
Ramparts were also raised, marking the perimeter of the fort, known as the Vallum. Usually ranging from three to nine meters in width, these ramparts had a stone or earth core and were faced with the earth or turf excavated from digging out the defensive ditches.
The outer face of the rampart was made as steep as possible to prevent enemy troops from easily climbing it. Occasionally stone or timber bases were used to make the earthwork more stable.
On top of the earth rampart was constructed a palisade wall of wooden stakes – in some cases, a box rampart was added, and details on Trajan’s column show a fort with a timber rampart walk, allowing soldiers to fight from the top of the palisade wall.
Forts that featured stone walls (typically around four to five meters high) also had wall-walks, and high earthwork ramparts built against the walls to protect and fortify the structure.
At the corners of a fort wooden towers were constructed, square structures supported by timber stakes driven deep into the earthen rampart. Stone towers were usually built into the wall itself and were supported by taller earthwork ramparts.
Doors built into the towers would allow access to the wall-walk, meaning the garrison could move freely around the entire perimeter wall of the fort.
Most forts had four gates, set mid-way along each perimeter wall, although there could be fewer, and there are examples with up to six gates. The main entrances had double-door gates and two flanking towers, as these were the points of the fort which could expect to be the site of a concentrated assault by an attacking enemy.
Stone or masonry gates had towers with gabled roofs – between the towers, there was typically a walkway above the gate itself. This walkway could also be gabled, or else it was open with a crenelated parapet.
Internal Plan of Roman Forts
Inside, camps and forts were subdivided by streets. Although the division varied according to need or locality, there were some common designs – often there was a primary street running north-south between the two main gates which was wider than the others, the via principalis.
The fort was divided into thirds by the via principalis and the via quintana, a secondary street that ran parallel to the main road. These thirds were known as the Latera Praetorii, the Praetentura, and the Retentura.
The via principalis was usually intersected by another street, the via praetoria, which would run between the other two gates in the fort. There could be multiple intersecting streets if the fort was large enough to accommodate them.
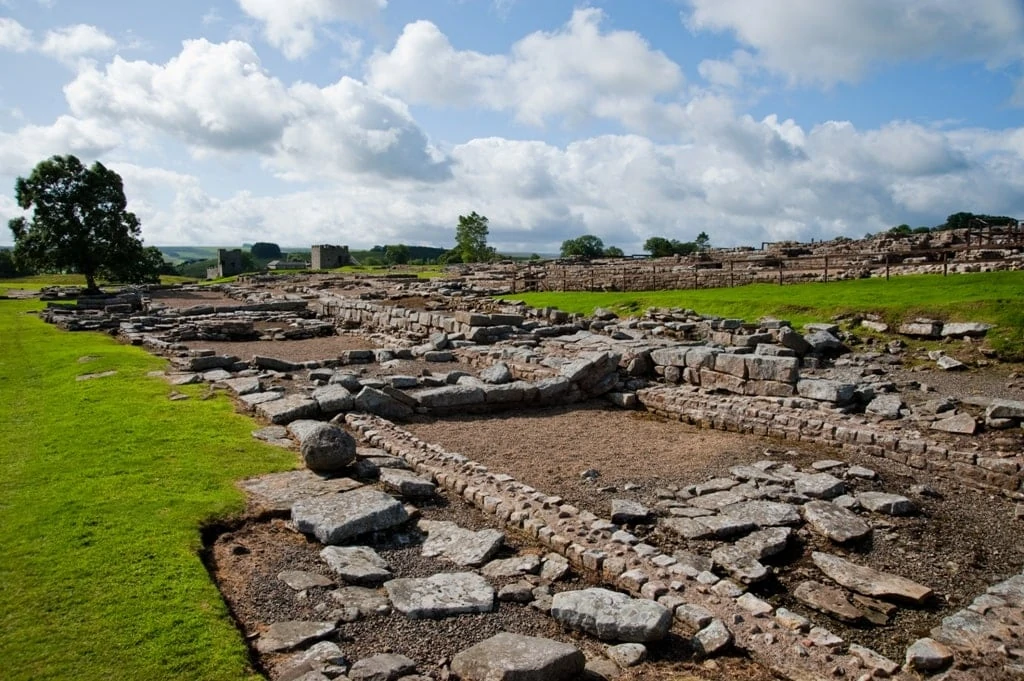
Buildings on Roman Forts
The administrative part of the fort, known as the principia, was situated at the junction of the via principalis and the via praetoria. Typically, it took the form of a building containing offices, a hall, and a space for storing the standards with a courtyard at the front.
The Praetorium, the commander’s home, was built either behind or next to the principia. As befitted the rank of a commander, the Praetorium was a little more luxurious, often taking the form of a courtyard building with its own hypocaust or bathhouse.
In the centre of the fort, close to the principia, were other essential buildings such as the hospital (valetudinarium), workshops and equipment stores.
To the right of the principia stood the barracks of the first cohort, and on the left was a barracks for another cohort. The senior centurion would usually have his quarters on the street frontage of the via principalis.
The barracks of the remaining cohorts filled the front third of the fort, the praetentura, and the rear third, the retentura. The praetentura also contained accommodation for the six military tribunes, which filled the street frontage.
The barracks themselves took the form of a double row of tents in temporary camps or wooden or stone buildings around 20 meters wide in permanent forts. The barracks were subdivided into 8-10 rooms with a block at one end for the commanding officer.
Cavalry stables had a similar design except that they were divided in half, with the stables at the rear and the soldiers’ rooms at the front. The stables featured an oval manure pit in the center of the room.
Granaries known as horrea were usually situated around the edges of the fort, close to the gates. These took the form of long, thin buildings with buttresses and raised floors (to prevent rodents from getting at the food stored within). Other storage buildings were also situated near the gates, close to the edge of the fort.
In some forts, the main streets had small square rooms that may have functioned as storage spaces or workshops. In some cases, Roman forts would also feature large bathhouses – Exeter and Chester in Britain were two such forts. However, in most cases, bathhouses were situated outside the walls of the fort itself.
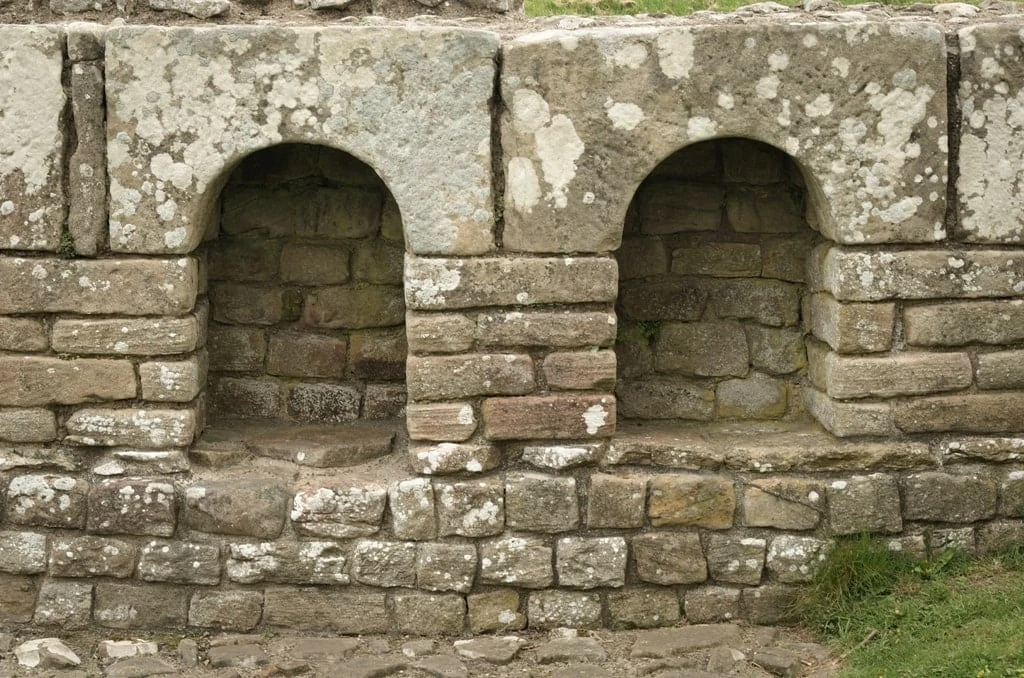
If there was no conflict raging, a marketplace could be set up within the camp, and native locals allowed in to trade. Generally, these markets were only permitted to take place within the first third of the fort, so that non-military locals would not be able to reach the center of the fort where the important administrative buildings were situated.
With such a large amount of men living in such a small space, planned sanitation was crucial. Camps were often built close to running water so that engineers could divert it into sanitary channels.
Public latrines consisted of benches suspended over running water, which would carry the waste away, while the higher-ranking officers had their own latrines.
Drinking water was drawn from wells, although some of the larger permanent camps had aqueducts, which diverted and channeled a nearby stream from the higher ground into the camp.
Beyond the Walls
Thanks to their size, Roman forts required a good deal of resources to build and maintain – these resources were taken from the surrounding land, which was known as the territoria or ‘territory’ of the fort.
For example, a territoria would typically encompass pastures, woodland, water sources, quarries, mines, and nearby villages. In addition to this, the camp may also have had to support smaller fortifications that were offshoots of the fort itself, such as small watchtowers spread across the territoria.
Major forts near rivers or lakes usually featured some kind of naval base. Built close to the fort on the shore, a naval base was constructed in a similar fashion to a fort, with a ditch and wall, along with gates and towers. Inside they contained boat sheds and docks. As naval bases were rarely within the walls of the fort itself, they relied upon the garrison for protection.
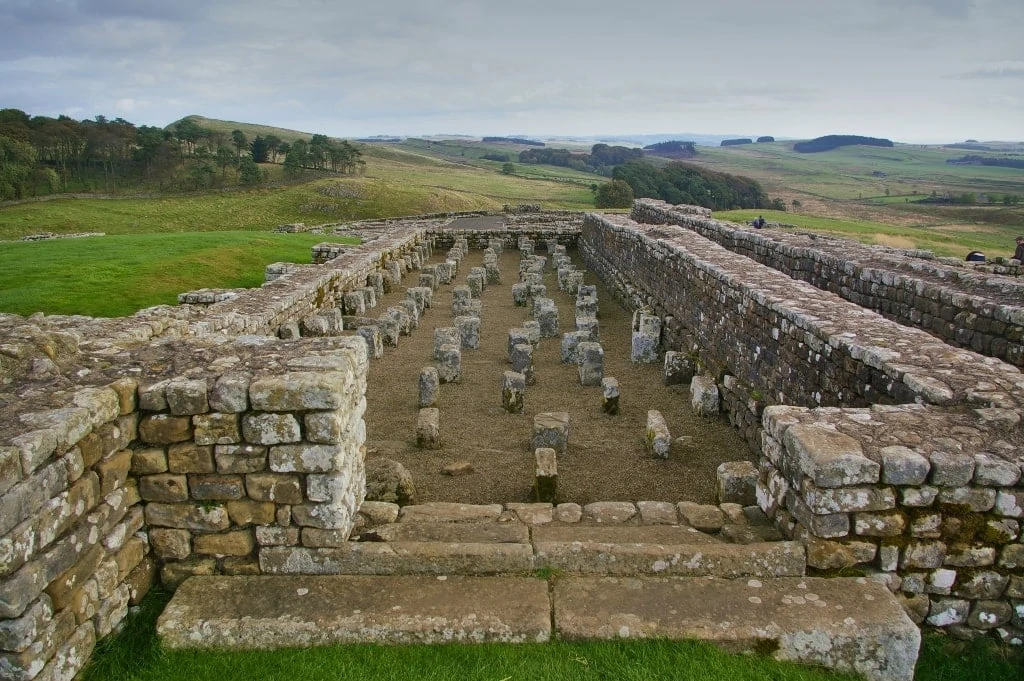
Functions of a Fort
The primary function of the Roman fort was to house troops. The fort acted as a base of operations for Roman military units and was able to accommodate the entire unit. However, evidence from written documents suggests that each fort rarely had all of its soldiers present at any one time – rather groups of soldiers would have been away on duty, sick, or on a campaign.
The positioning of Roman forts also made them incredibly useful for holding territory, as they were usually built along the Roman road system which formed the empire’s network of control over the provinces.
Forts could resupply and shelter friendly troops and the garrison of the fort could oversee the surrounding countryside, effectively responding to threats of invasion or potential rebellions. The fort allowed the Roman military to quickly and effectively deploy itself to any part of the empire and maintain control over the territory.
Examples of Roman Forts
As Roman forts were required much more in border regions where incursions from enemy troops were a more regular occurrence and the potential for rebellions was greater, their distribution throughout the empire is quite uneven. In the older provinces, such as Italia, Gallia, and Africa, there are relatively few known examples. However, there are huge numbers of forts in Dacia, Britannia, and Moesia.
Arbeia
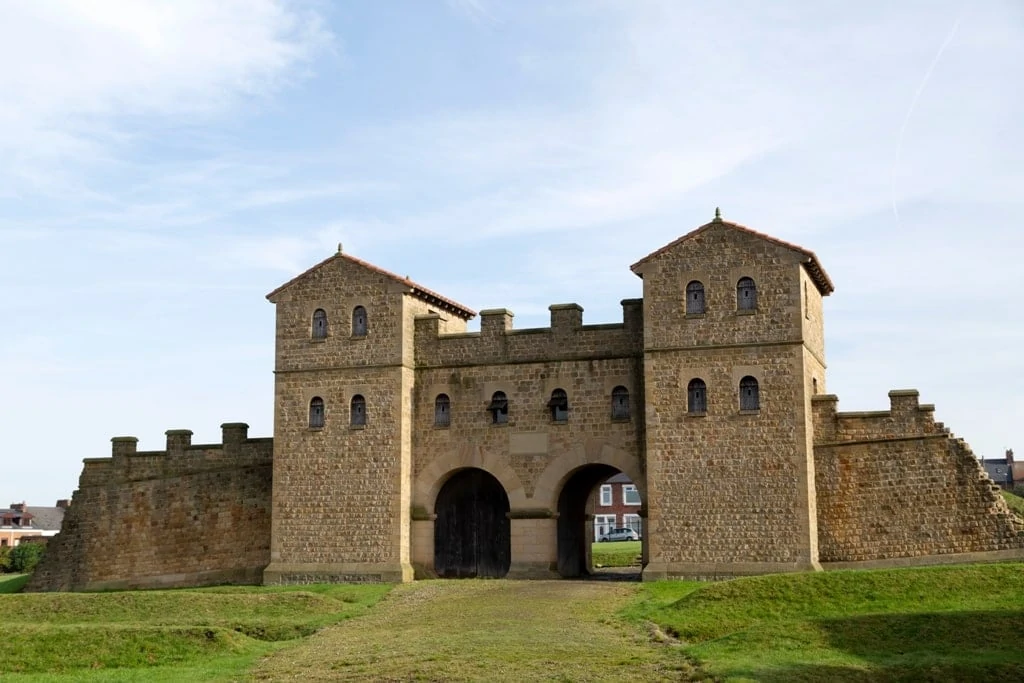
Situated in modern South Shields, Tyne, and Wear England, Arbeia is a ruined Roman fort that has been partially reconstructed. Built in 160 AD to guard the main sea routes to Hadrian’s wall, Arbeia later became a supply depot for the wall.
It contains the only permanent Roman stone granaries that have been found so far in Britain and was a major supply base for the Roman army in the North of England. Occupied until the 5th century, the name Arbeia means ‘fort of the Arab troops’, likely because the garrison was at one point a squadron of Mesopotamian boatmen from the Tigris.
In 1986 the west gate was reconstructed, and later on, a barracks and commander’s accommodation were added, all built on their original foundations.
Traiectum
Built along the frontier of the Roman Empire, in the province of Germania Inferior, Traiectum was a fort that stood in the center of modern-day Utrecht in the Netherlands. The fort formed part of the line of border defenses known as the Limes Germanicus, and was fortified in 47 AD.
The fortification was burned during the rebellion of Gaius Julius Civilis in 69-70 AD, before being rebuilt and manned with 500 soldiers. In 270 AD the fort was finally destroyed by invading Franks.
Novae
Forming part of the border defenses of the Roman Empire along the Danube, the limes Moesiae, Novae was a large legionary fort that later expanded into a town. Situated on the southern bank of the Danube, the central part of the site has now been excavated.
The fort was originally founded around 45 AD by Legio VIII Augusta which took part in the quashing of the Thracian uprising. They were replaced by the Legio I Italica, who remained stationed in Novae until the 430s. The fort functioned as a base of operation for many campaigns, including Trajan’s Dacian wars and Maurice’s Balkan operations.
Dura-Europos
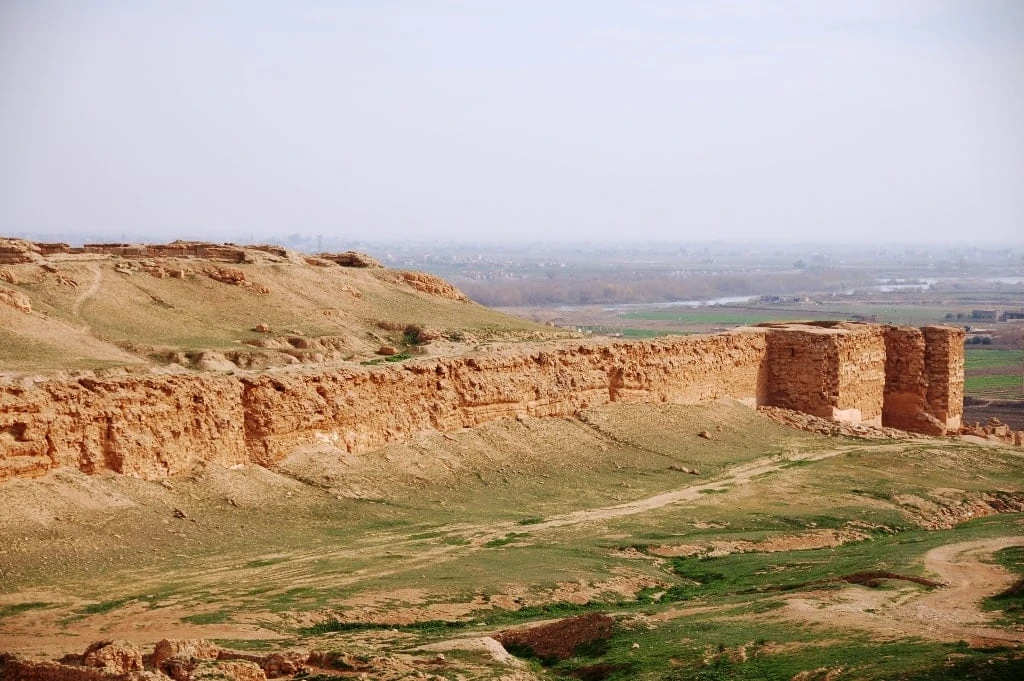
Originally a Hellenic and then Parthian city, Dura-Europos was occupied by Emperor Trajan in 114 AD, before being handed back to the Parthians in 117. During the Roman-Parthian War of 161-166, the city was retaken, and it was later used as a base of Roman operations for the conquest of the territory of Osroene.
In 209 AD the site included a Roman camp, which was isolated from the rest of the settlement by a brick wall – an amphitheater was built for the soldiers in 216. In 256 the city was taken by the Sassanids under Shapur I and the Roman garrison was massacred.
Melitene
In 72 AD the Legio XII Fulminata established their base camp at Melitene in eastern Anatolia, and the legion remained based there until the 5th century. Melitene was a strategically important site as it controlled access to southern Armenia and the upper Tigris, as well as being the endpoint of the highway that ran east from Caesarea.
As many Roman forts did, the camp attracted a civilian population that grew up nearby – this settlement likely gained city status in the early 2nd century AD under Emperor Trajan.
Lambaesis
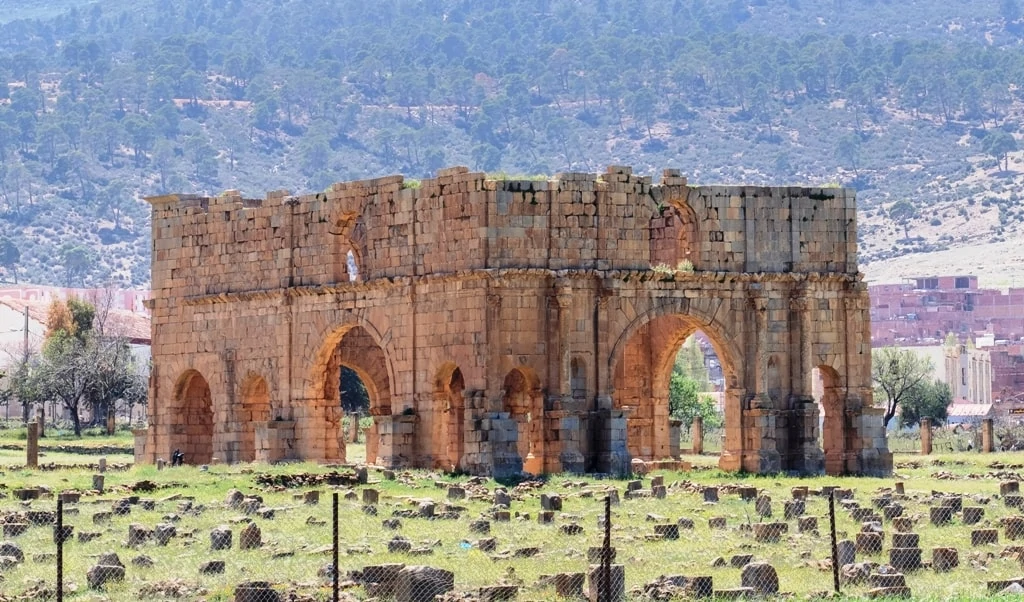
This Roman fort was founded by the Legio III Augusta between 123-129 AD in the north of modern Algeria. A settlement grew up around the fort, populated by Romanized Berbers and some Roman colonists.
The fort was crucial to maintaining Roman rule in the region. Later on, when the Vandals conquered the province, their rule was mainly confined to the coast by the raids of the Berbers, and Lamaesis was abandoned.
