The Normans were originally Viking raiders, primarily from Denmark, who gained land in northern France at the beginning of the 10th century. Scandinavian warbands had been using the French river system to travel inland in the late 9th century, even attacking Paris in 885 and 886.
It was the defeat of the Viking leader Rollo in 911 by the future Robert I of West Francia, that paved the way for the Norman settlement of northern France.
Under the new peace deal known as the treaty of Saint-Clair-Sur-Epte, agreed between Rollo and King Charles III ‘The Simple’ of West Francia, the Viking leader converted to Christianity and was granted the newly established Duchy of Normandy.
More Scandinavian settlement followed in the decades after, and this mixture of settlers and native Frankish peoples led to the development of a new ‘Norman’ cultural and ethnic identity.
The Viking settlers included Danes, Norwegians, Anglo-Danes, Orkney Vikings and even Norse-Gaels – these settlers abandoned their old Norse religion and language in favour of Catholicism and the dialects of the local population, leading to the creation of the Norman-French language.
Notably, the Normans also embraced the feudal system, which was becoming increasingly widespread throughout France, including castles which were developing during the 10th century.
Origins of Norman Castles
The earliest castles were motte-and-bailey fortifications, consisting of a large earthwork hill (the motte) with a wooden keep constructed on top, and flanked by a compound surrounded by a wooden palisade (the bailey).
It appears that these castles initially originated in France – specifically Anjou in the 10th century. The powerful counts of Anjou, Fulk III (970-1040) and Geoffrey II (1006-1060), constructed many of them during their reigns, such as the fortifications at Langeais and Loches.
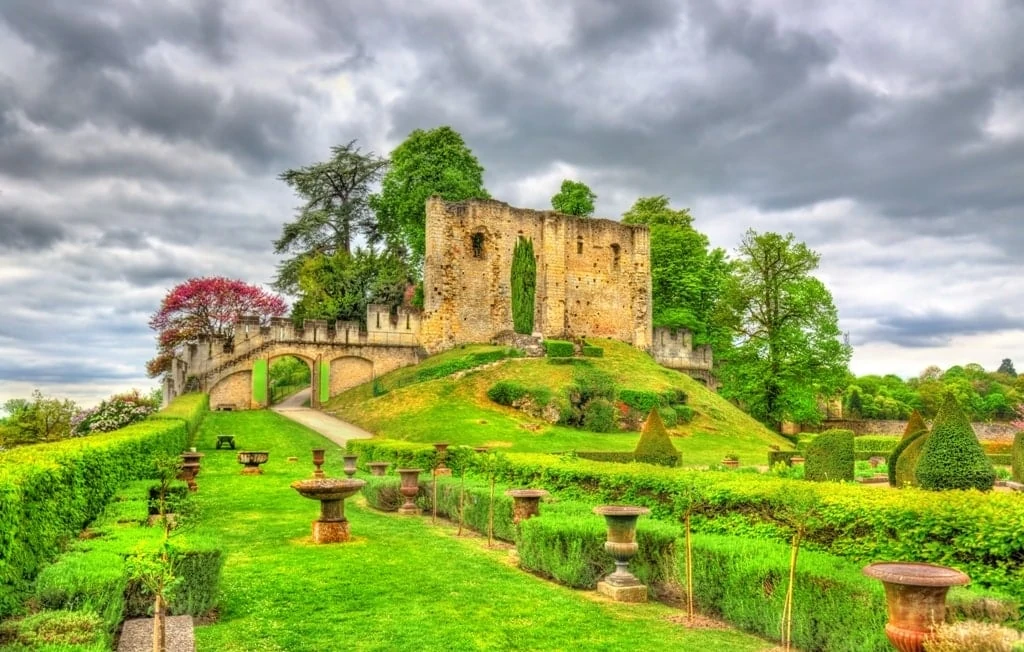
What is more, while these castles began as simple wooden motte-and-bailey fortifications, they were soon upgraded to feature free-standing stone keeps or donjons (Loches, in particular, is a good example).
It seems likely that the Normans adopted the castle from neighbouring Anjou, including the early use of stonework to construct free-standing keeps, for Norman castles are overwhelmingly built in this style.
It was the Norman conquest of England in 1066 that brought these castles to Britain. William, Duke of Normandy, claimed the English throne through his relationship to the childless King Edward the Confessor, who had been succeeded by Saxon nobleman Harold Godwinson in January 1066.
William pressed his claim, invading in late September of the same year, and defeating Harold’s forces at the battle of Hastings on 14th October 1066.
Although William was crowned King of England, regional resistance to his reign remained for some years after, in particular in 1069 when large scale rebellions in Northumbria and Western Mercia flared up, assisted by Welsh allies.
In such a volatile political climate, the conquering Normans used castles to great effect to secure their new territories, not only by militarily dominating the landscape but also by impressing their subjects with a display of wealth and power.
As a result, the distinctive rectangular Norman tower could be found across England, both in major urban centres and in the country.
Description of Norman Castles
Norman castles were primarily based around their large, free-standing stone keeps, also known as donjons. England’s new conquerors regularly took advantage of existing mottes and other earthworks, or else constructed enormous new mottes to build imposing stone keeps on top of – the motte at Norwich castle is a fine example.
Norman keeps were rectangular in design; those built in England tended to be square, whereas the ones in Normandy or France were often barlongue – meaning that their length was twice that of their width.
These keeps would generally be several stories high and had extremely thick walls from which they derived their great defensive strength. Generally, these walls were around 3-4 metres thick but could be up to 7 metres thick, making them almost impossible to breach until the development of counterweight trebuchets in the late 12th century.
Norman castles in England were sometimes constructed using rag-stone, a kind of hard-wearing limestone that was quarried in small pieces. The thick walls of Norman keeps also helped to keep the building cool in summer, as well as retaining heat effectively in winter.
Like other stone keep castles, Norman keeps were usually divided up internally into smaller rooms – depending on the size of the keep, these rooms could be very large and include all kinds of domestic or military quarters such as halls, kitchens, and bed chambers.
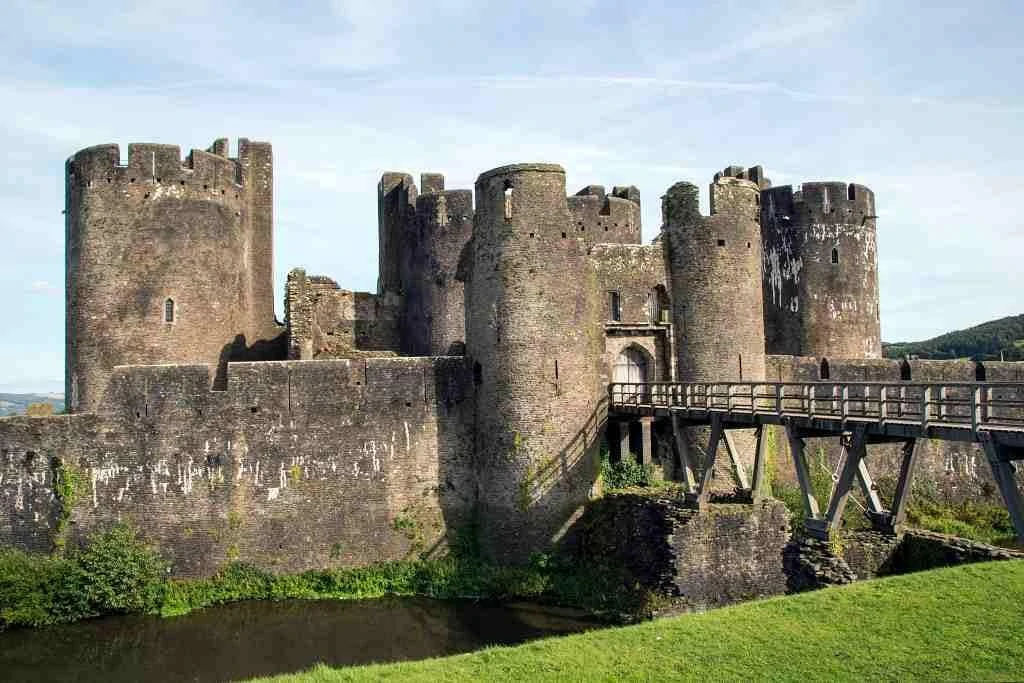
Smaller keeps, such as the one at Goodrich castle, would have simply had one large room on each floor of the building. Norman keeps also customarily had raised entrances, to make access much harder for attackers.
Usually, the door to the keep was placed on the second storey and was accessed by a wooden or stone staircase that could be lowered in the event of a siege.
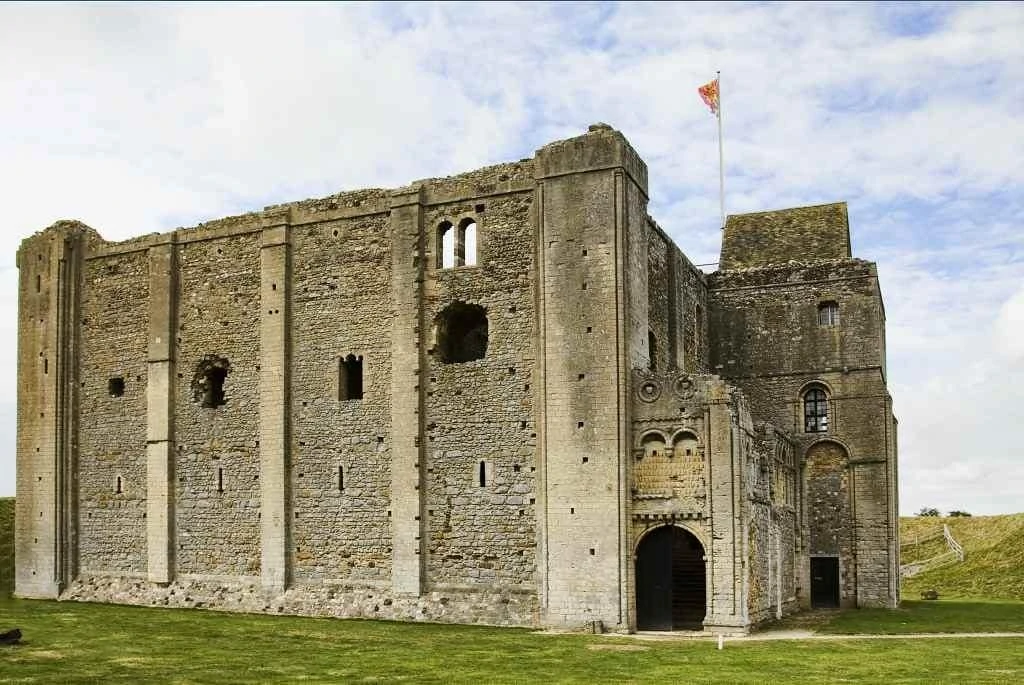
As castles developed, these staircases were often also encased in stone to form a protective outbuilding – Castle Rising in England has a highly decorative example.
Architecture of Norman Castles
There were also several distinctive architectural elements which are closely associated with Norman castles.
Firstly, they feature crenellated towers, a rampart around the top of the tower with gaps (known as crenels) to allow defenders to fire missiles – the solid portions of rampart are known as merlons and afforded the garrison some protection from enemy missiles.
Sections of curtain wall in Norman castles also tend to be crenellated in the same style. In addition to this, Norman keeps usually have buttresses. A buttress is a kind of architectural structure, built up against or projecting from a wall, in order to reinforce it, primarily against the lateral pressure that the weight of the roof would exert on the walls.
Norman keeps have many pilaster buttresses – that is, buttresses that are purely ornamental. As the walls of these castles were so thick and so strong, they did not really need additional support, and as a result, the buttresses added to them were primarily for show.
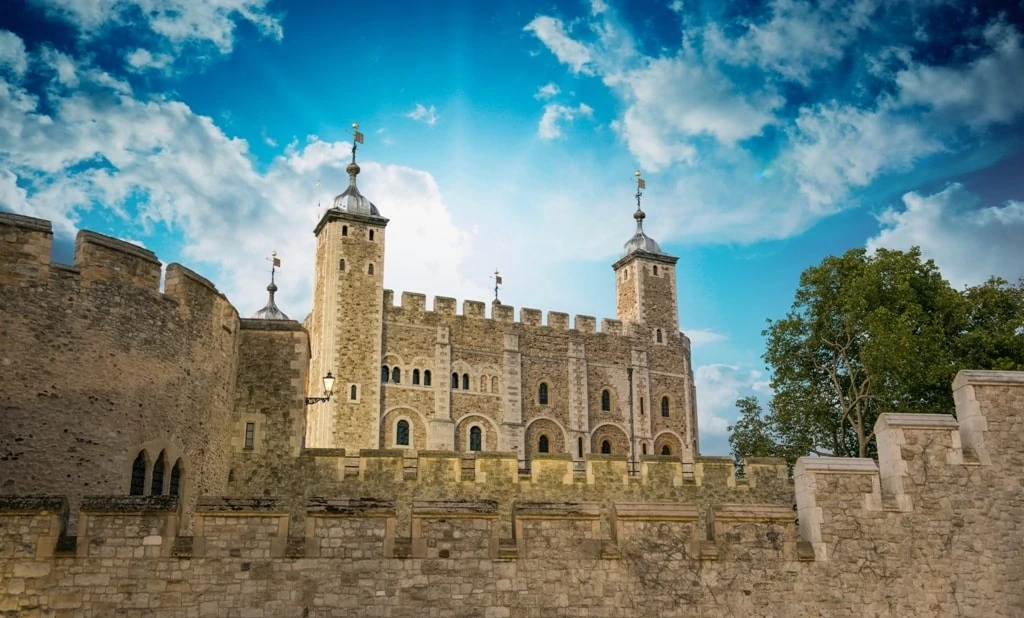
Furthermore, Norman castles often have visible plinths at their base, and can feature large numbers of relatively small windows – the White Tower in London is a good example, as it has many smaller windows to light corridors and stairways, as well as slightly larger windows to light bigger rooms and halls.
Perhaps the most marked characteristic that sets Norman castles apart is their Romanesque decorative style. Romanesque architecture originated in Normandy in the 11th century and is characterised by rounded arches and grand proportions.
The Romanesque arch is semi-circular in form and usually supported by large columns – in early examples, the edges of the arch are simple and square, but later on, this developed into more decorative rounded or zigzag moulding.
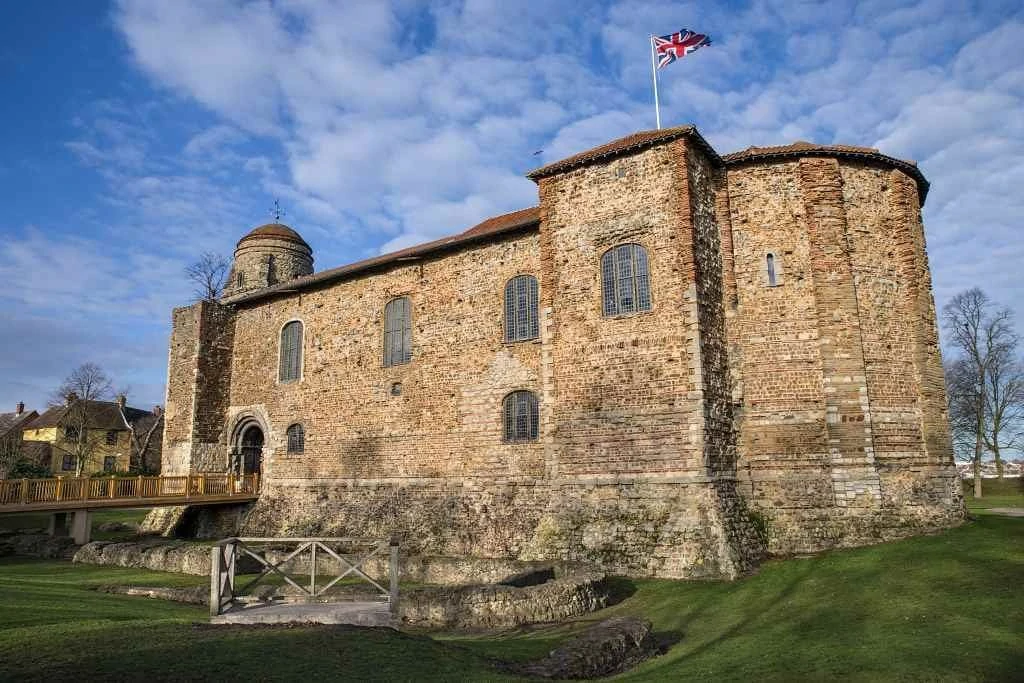
Doorways in this style are usually crowned with a set of receding arches, decorated using zigzag or chevron patterns. Romanesque windows are typically small and narrow and were often decorated with arches.
This style of architecture can clearly be seen in Norman castles, such as Colchester and Norwich. Norwich, in particular, an exquisite example and is highly decorated – it features thick buttresses, crenellations along its parapet, as well very narrow Romanesque windows.
It also has incredible blind arcading along its outer walls, above which can clearly be seen Romanesque arches.
Function: Military Strength or Statement of Power?
A great deal of debate exists concerning the function of Norman castles. It is undeniable that these structures were extremely effective defensive fortifications – their raised entrances and crenellated battlements presented enormous obstacles to attacking forces, and their vastly thick walls were effectively impregnable (unless by undermining, which was rarely practised) until advances in siege technology were made in the late 12th century.
In England, Norman castles were built up and down the length of the country in order to station troops and prevent rebellions – for example, William the Conqueror built three castles at Windsor, Oxford, and Wallingford in order to establish control over the Thames valley.
Castles proved extremely useful when it came to combatting rebellion. This was clear in the uprisings of 1069 when a raid by Northumbrian rebels was defeated by the garrison of Lincoln castle, while rebels from Devon and Cornwall were prevented from advancing towards London by the strategically placed Exeter castle until a Norman relief force could arrive.
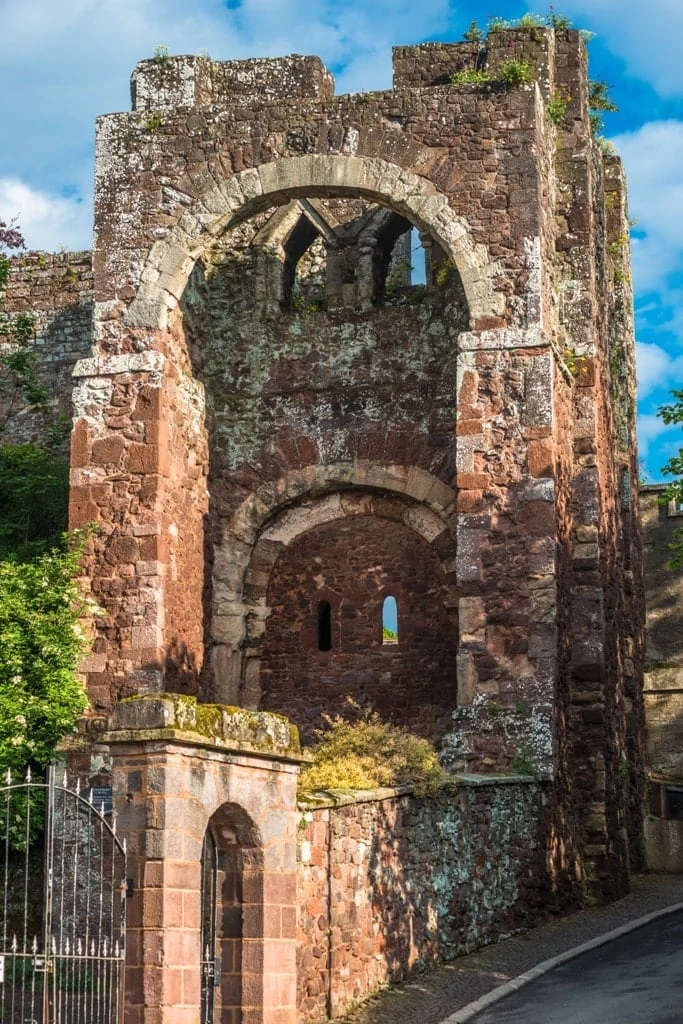
However, there are also many elements of Norman castles which have almost no military usage, or that are actually counter-productive from a defensive perspective.
Buttresses and Romanesque arches served no military purpose, and actually hindered defences of the castle in some cases – at Norwich castle, for example, there is a large gate and entranceway which would have allowed great numbers of besiegers to attack the castle simultaneously.
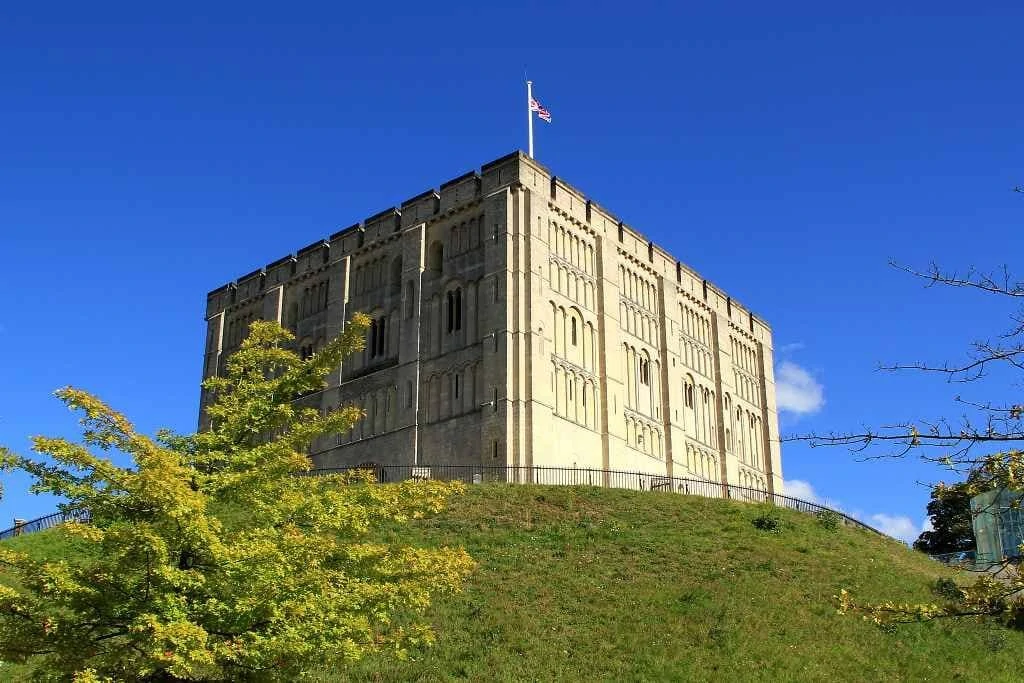
It would seem, therefore, that many aspects of Norman keeps were included for decorative and symbolic purposes. However, this is not to say that the decoration did not serve a purpose at all.
It is true that Norman castles subdued the newly conquered English population through military force, but they also achieved domination through statements of power and prestige.
Projecting an image of legitimacy was key to feudal authority, and impressively decorated castles helped the Normans to achieve this.
Thanks to their distinctive and highly fashionable Romanesque architecture, Norman castles left no doubt in the minds of the local Saxon population about who held sway in England.
This symbolism was not limited to the style of the castle itself either. The very material they were made of was a statement of power since the stone was highly expensive to build with – it not only required skilled craftsmen and masons who would need to be paid a salary, but the stone itself would need to be transported from quarries to the building site.
In some cases, the costs involved were enormous, and the more expensive the castle, the more prestige it could potentially bring to its owner. Norwich Castle (and later the cathedral in the city) was constructed entirely out of White Limestone from Normandy, an incredibly powerful statement of Norman political domination.
Not only was this new castle built in a new and elegant Norman style, but it was built of Norman stone too.
Furthermore, the location chosen for these castles could by symbolic of their control over the local population: In Norwich, Lincoln and Cambridge, hundreds of local Saxon houses were destroyed to make way for the new stone keeps.
Spread and Decline of Norman Castles
As the Normans spread around Europe, so too did their castles. As discussed earlier, the conquest of England in 1066 brought Norman castles to the country, and hundreds of them were built in the years following the conquest to pacify the population.
You might want to check out: Norman Castles in England.
Norman ‘Marcher Lords’, nobles appointed to guard the Welsh border, also began to build castles in Wales as they expanded their influence.
Norman castles proliferated in France too, as part of the great increase in construction of stone keep castles during the 11th and 12th centuries.
Norman adventurers also arrived in Southern Italy in the early 11th century – they conquered southern Italy and Sicily under Robert Guiscard in the second half of the 11th century.
They also built Norman castles, such as the one at Adrano, although the style was slightly different, being influenced by Italian and Saracen architecture.
Many Normans also participated in the First Crusade. Bohemond I, the Norman prince of Taranto, was able to set up the independent Principality of Antioch (one of the Crusader States) following the capture of the city in 1097.
As siege technology developed, and the counterweight trebuchet became more common in the late 12th century, castle design evolved.
Particularly in the Crusader States, huge concentric castles became the norm, many-layered fortifications designed to resist the strongest siege engines and to draw attacking troops into carefully planned killing zones.
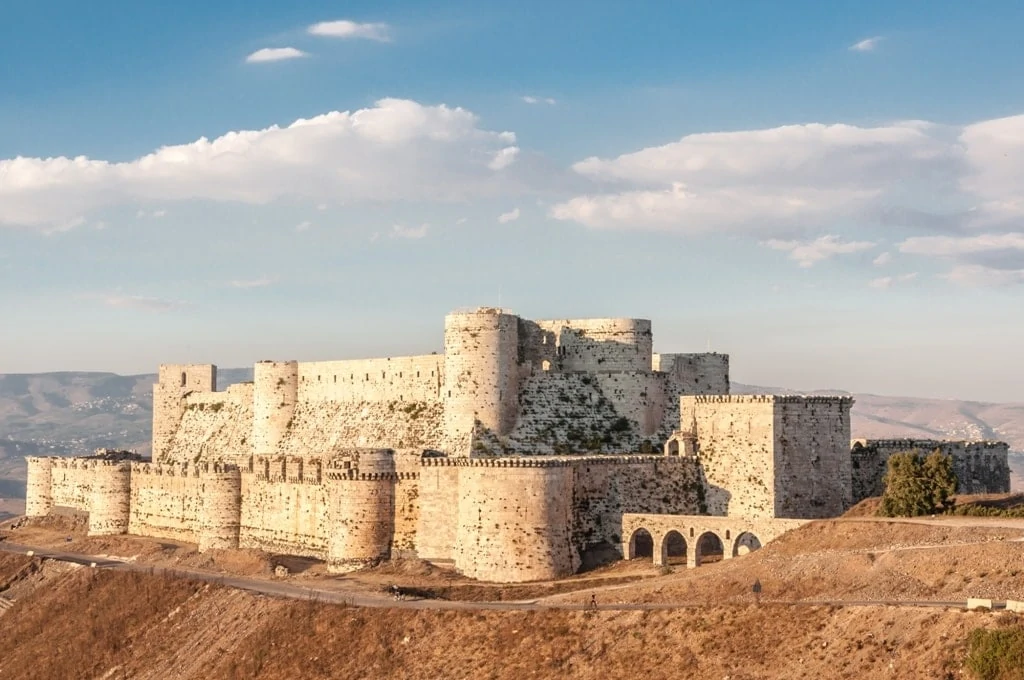
Against more powerful trebuchets the rectangular Norman castle design was theoretically more vulnerable, being unable to absorb blows very well (the corners of Norman castles were especially at risk of shattering if targeted).
Rounded towers became increasingly popular in the late 12th and 13th centuries, not only because they could absorb blows from missiles more easily, but also because they represented a fresh style – a good way for a lord or king to stamp his authority on a landscape (King Philip II of France built a series of round keeps in the late 12th and early 13th century).

Great article. Really enjoyed it