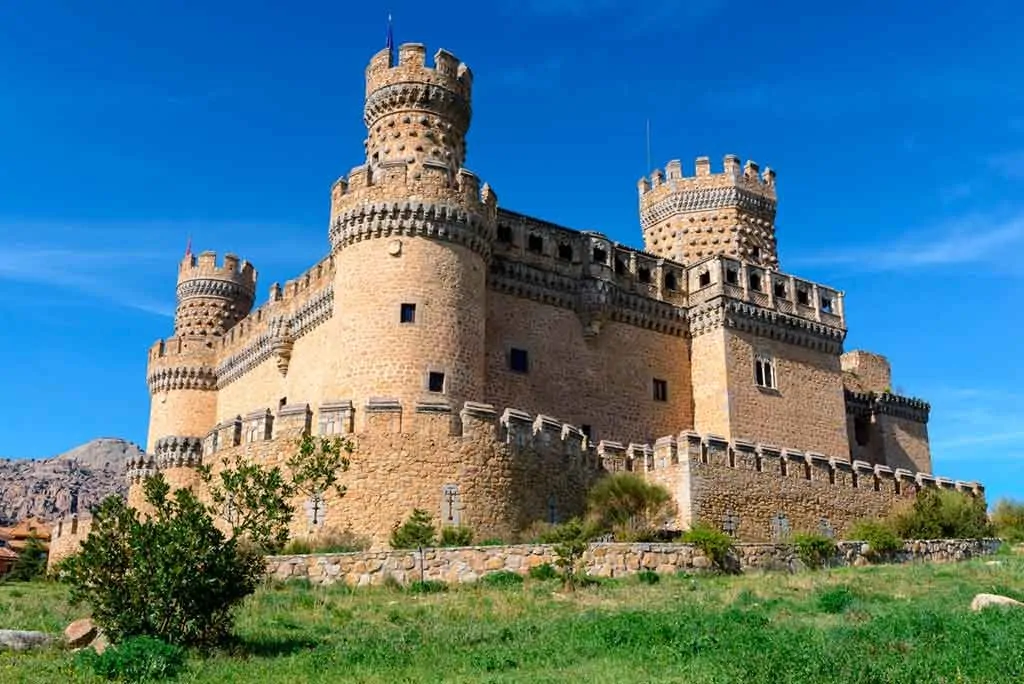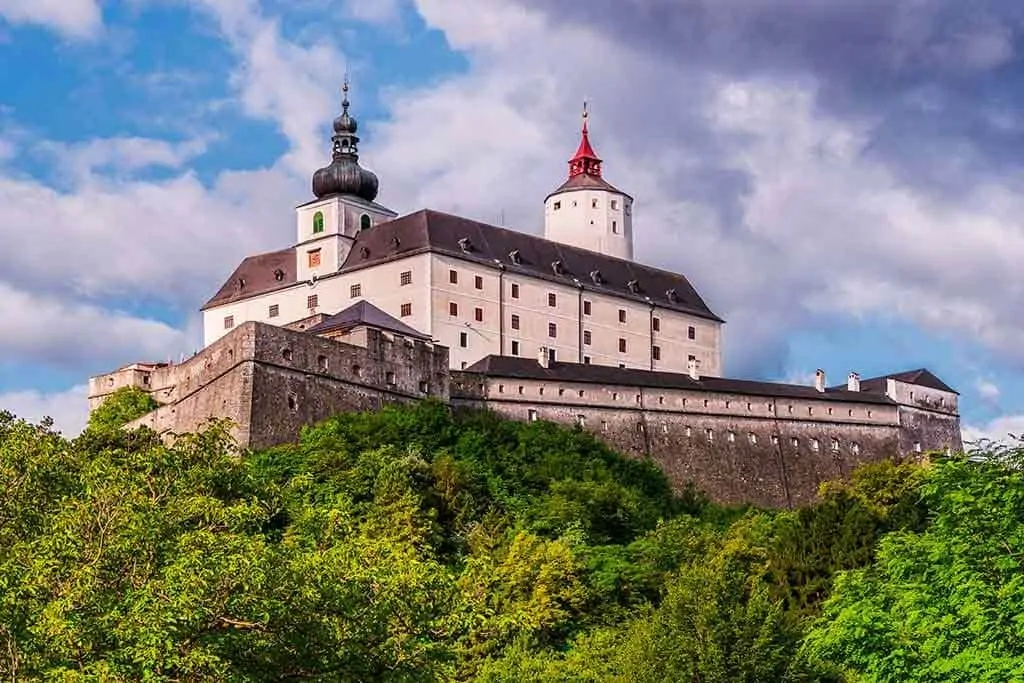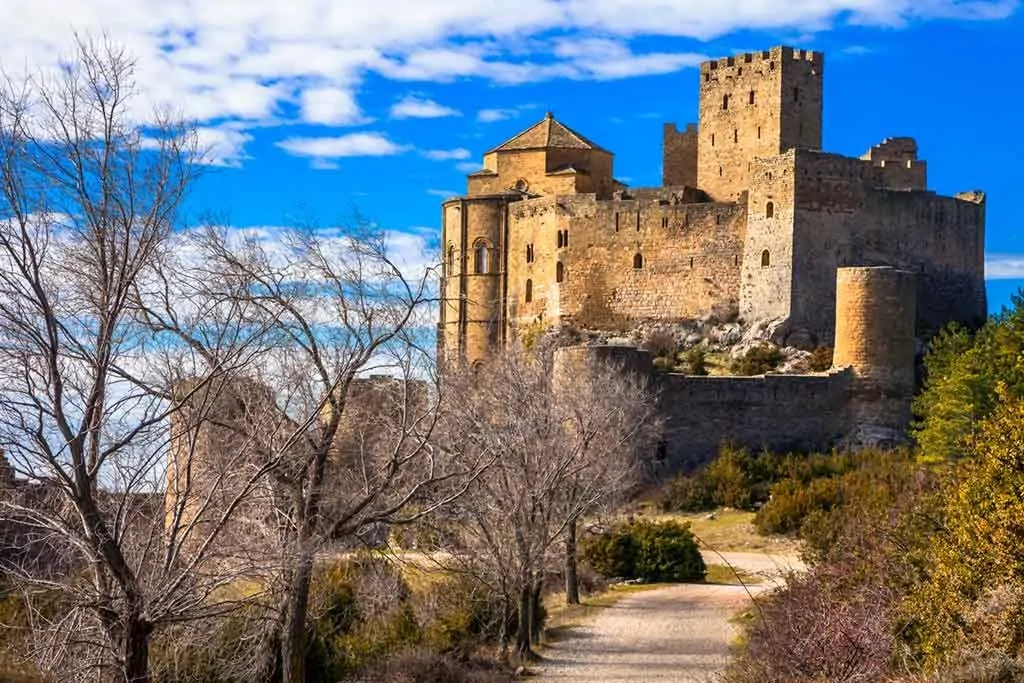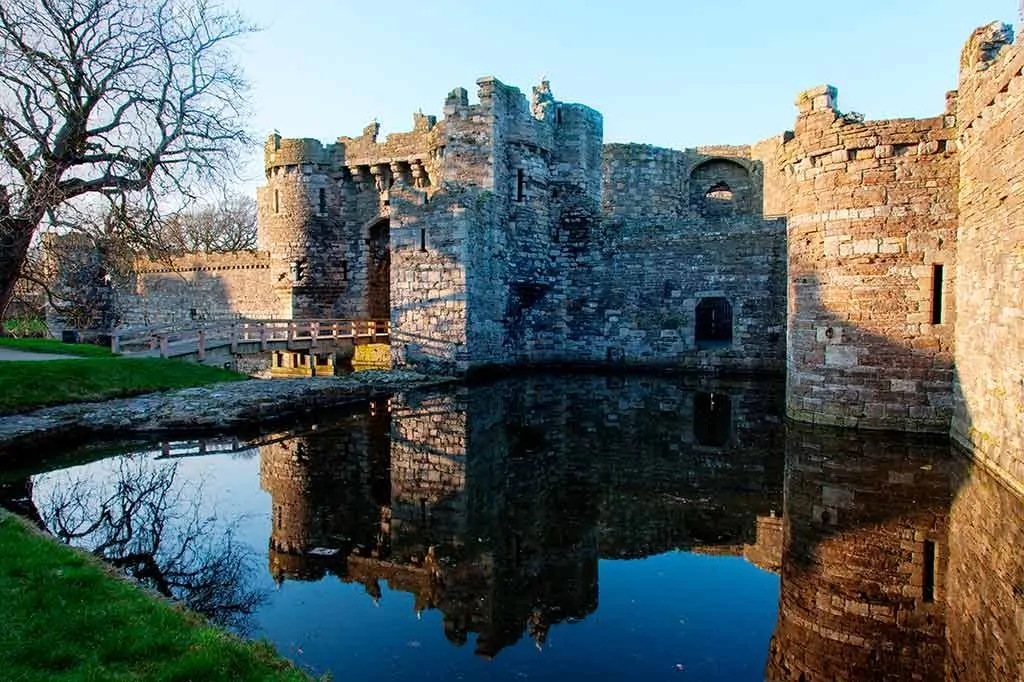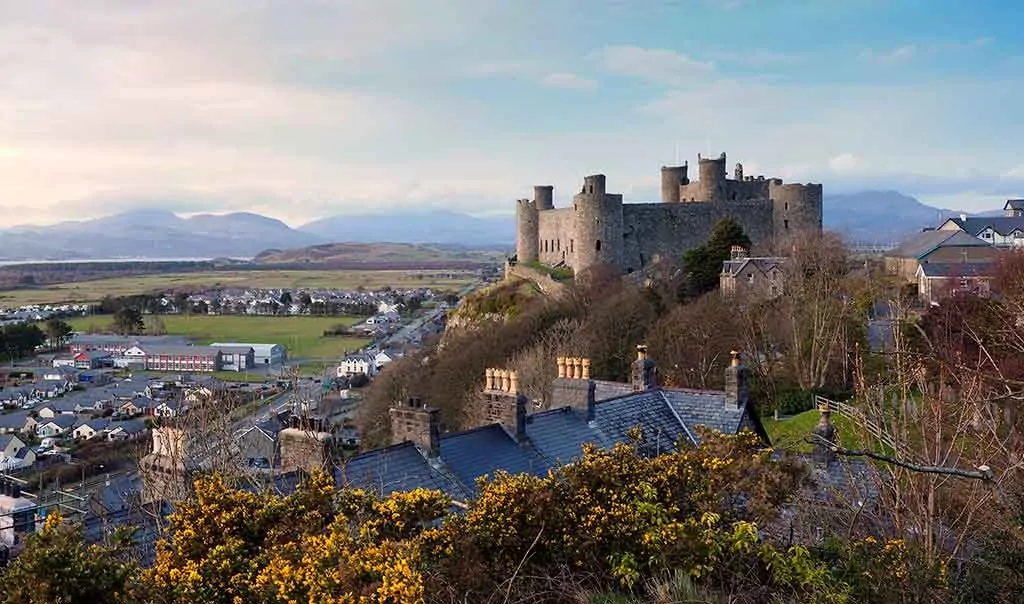Concentric castles represented a high point for medieval military architecture, and they were arguably the most formidable castles to be built during the period.
The basic idea behind the design was simple – concentric castles were a castle within a castle. This greatly increased the defensive capability of the fortification, as attackers would have to breach not one, but two sets of formidable stone walls in order to capture the castle.
Concentric castles were carefully constructed to put as many obstacles as possible in the path of an attacker, but like earlier motte-and-bailey and stone keep castles, they also acted as powerful statements of political authority, thanks primarily to the enormous cost of their construction.
As a result, concentric castles emerged as the ultimate incarnation of the medieval castle, both in terms of size, defensive capability, and symbolic prestige.
Origins of Concentric Castles
The great innovation of concentric castles, aside from the multiple layers of walls, was the fact that they rarely contained a keep – unlike the earlier motte-and-bailey and stone keep castle designs, which were based around a central keep.
The idea of using layers of thick walls to defend a site is a concept that existed long before the medieval period: The ancient city of Lachish, once besieged by the Assyrians, was found to have been surrounded by multiple concentric walls; ancient Babylon too featured similar fortifications; the Theodosian Land Walls at Constantinople, constructed in the 4th and 5th centuries, boasted two sets of walls around most of the city, with the inner wall being higher than the outer to allow defenders to rain down missiles onto attacking soldiers.
Byzantine castle builders continued to build this style of fortification into the medieval period too, with the 11th-century castle at Korykos (in modern-day Turkey) standing as an excellent example of an early concentric castle.
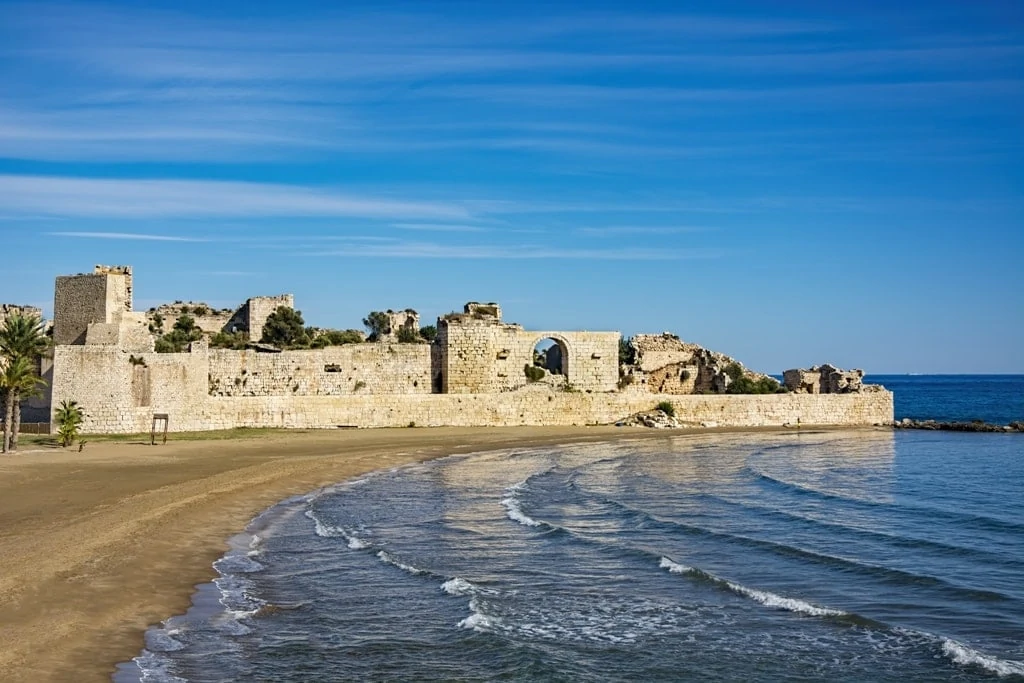
So, what was the reason that concentric castles emerged in the 12th and 13th centuries, when stone keep castles were such strong defensive structures? As ever, historians have debated the cause at length, but one popular view has to do with siege technology.
Towards the end of the 12th century, the counterweight trebuchet emerged. This siege engine was based around a long beam attached to an axle, which was suspended above the ground using a wooden framework.
The beam was held high enough that it could rotate vertically, and a sling was attached to the end to house the projectile – the trebuchet was fired by applying downward force to the opposite end of the beam, driving the end with the sling quickly upwards along a wide arc, and releasing its projectile at the top of that arc.
Early trebuchets were powered by hand, with a group of men literally pulling on ropes to swing the arm. The counterweigh trebuchet design revolutionised siege technology because it was so much more powerful, and able to throw larger projectiles much further.
This was achieved by attaching a heavy box, usually filled with stones, to the opposite end of the beam and slowly raising it until the trebuchet was ready to fire, at which point the box would be dropped, firing the weapon.
These incredibly powerful counterweight trebuchets presented a great threat to the defences of motte-and-bailey and stone keep castles.
Square or rectangular stone towers were especially vulnerable, as their shape made them unable to absorb the heavy impact of a large stone missile thrown from a trebuchet. In particular, castles in the Crusader States were suffering from attacks by Islamic armies using counterweight trebuchets.
Records show that Saladin was certainly using these formidable siege engines by 1187, although it is highly likely that they were in use earlier in the 12th century.
However, by the late 12th century and early 13th century, they were becoming much more widespread – counterweight trebuchets appeared in Germany in 1205, had reached England by 1217, and came to Iberia around 1218.
Concentric castles were likely a reaction to this development in siege technology, particularly as the earliest western examples originated in the Crusader States where warfare was very common in the 12th century.
Not only did the multiple layers of thick walls offer increased protection from enemy trebuchets, but the rounded towers of concentric castles were also far more effective at absorbing and deflecting blows from enemy projectiles.
Manzanares el Real Forchtenstein Castle Castle of Loarre Beaumaris Castle Harlech Castle Caernarfon Castle
Description of a Concentric Castle
As mentioned previously, the simplest description of a concentric castle is that it was ‘a castle within a castle’. By this, we mean that the castle was made up of two or more sets of curtain walls, punctuated by round towers, arranged concentrically – that is, they are all based around the same central point.
For example, most concentric castles feature two sets of walls, one of which has a wider perimeter than the other. This design, therefore, created a space between the inner and outer walls, which was sometimes known as the outer bailey, as well as featuring an inner bailey, situated inside of the inner wall circuit.
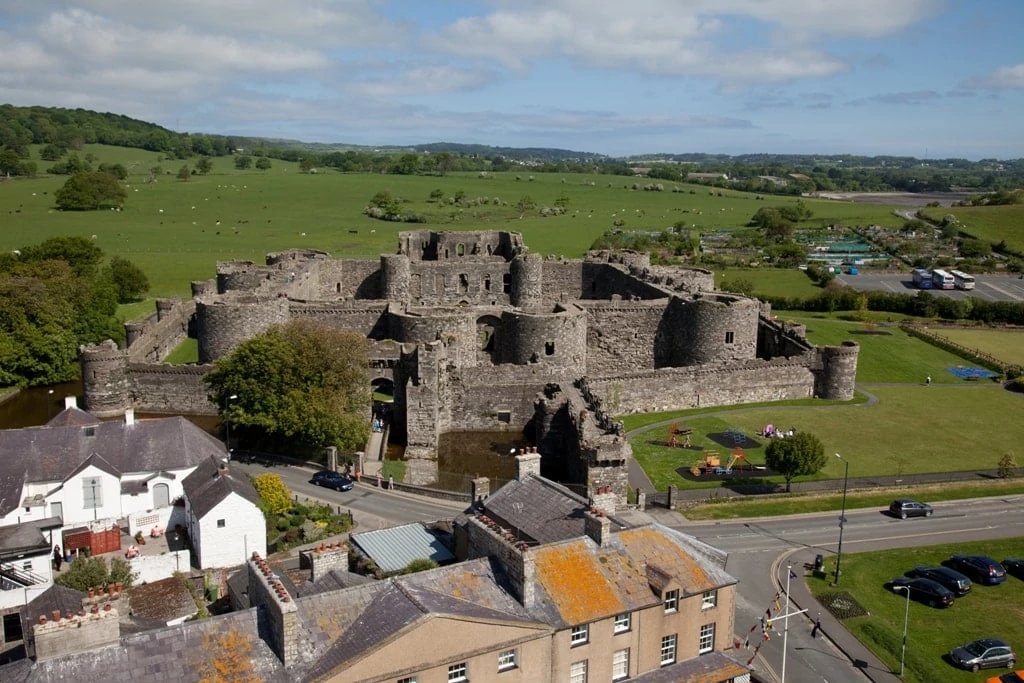
Beaumaris Castle in Wales is an excellent example of this: the outer bailey, the gap between the inner and outer curtain walls, can clearly be seen, while the large inner bailey forms the heart of the castle.
The double-wall design of a concentric castle lends it great strength, as attackers would have to breach two very strong lines of defence in order to reach the centre of the castle.
Crucially, the multiple curtain walls on a concentric castle varied in height – the inner wall was taller than the outer wall, in order to afford defenders a better line of sight.
Even if the outer wall was captured by an attacking force, and the outer bailey occupied, the height of the inner wall would allow defenders to rain down missiles onto enemy soldiers, effectively meaning that the attackers could not use the outer wall to their advantage.
The curtain walls themselves were meticulously designed for defensive effectiveness. They would usually feature crenellations or battlements, which were small gaps in the parapet allowing defending troops to shoot crossbows or bows at besiegers whilst still remaining protected.
Some concentric castle walls also featured machicolations – these were small floor openings protruding from the battlements through which rocks, hot water or boiling oil could be dropped onto attacking soldiers gathering at the base of the wall.
These elements of the curtain walls were part of an ‘active defence’ strategy, allowing defenders to proactively attack besiegers during an assault.
Furthermore, the layout of the castle was designed to lure attackers who had breached the outer wall into the outer bailey, where they had no cover and were extremely vulnerable to missiles fired from the inner wall.
The walls of a concentric castle also featured many towers – the rounded towers of Krak des Chevaliers in modern Syria are impressive in their size and strength.
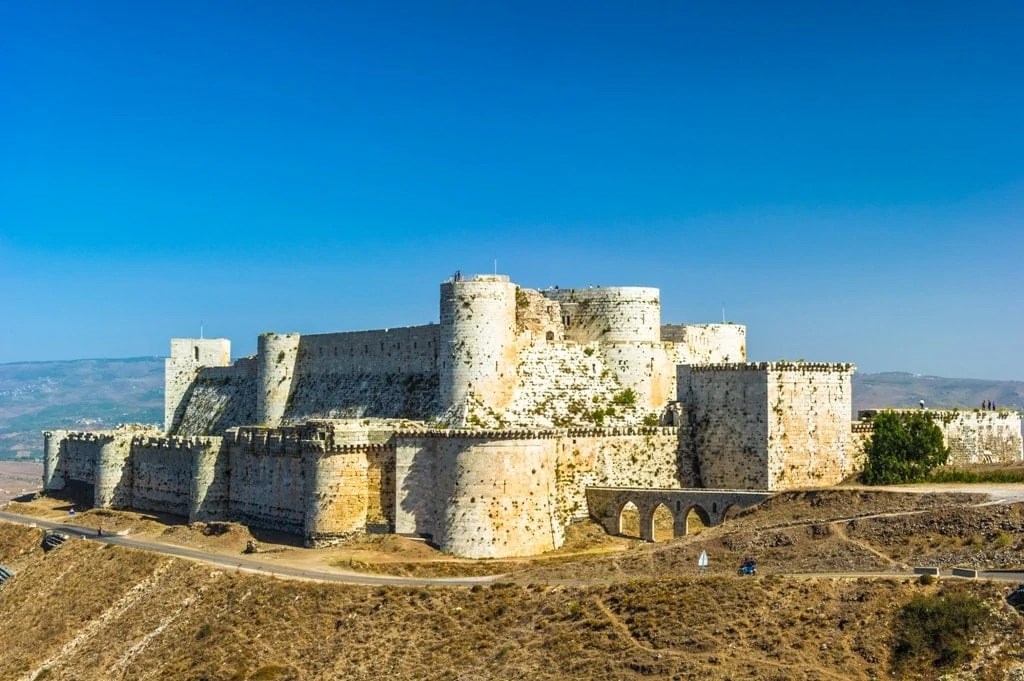
These acted to shelter defenders from missiles whilst also featuring arrow slits to allow them to shoot back, and larger towers could be used to house trebuchets which could rain down fire onto attackers.
Krak des Chevaliers also featured a clever element of concentric castle design intended to confuse and slow an attacking force: the ‘bent entrance’.
A vaulted corridor led from the outer gatehouse which narrowed to a hairpin bend halfway along its length, which would create a bottleneck of rushing enemy soldiers and seriously slow down their advance.
In order to reach the inner bailey, one would have to follow the hairpin bend – if enemy troops went straight ahead upon encountering the hairpin bend instead of turning, they would find themselves in the outer bailey, the exposed ground between the inner and outer walls.
Therefore, attacking soldiers were either funnelled into the outer bailey, within reach of the missiles of defenders atop the inner walls, or they were forced to slowly follow the hairpin bend in order to reach the inner bailey.
All along the 137-metre-long vaulted corridor were ‘murder holes’, which allowed defenders to drop missiles and boiling liquid onto any advancing enemy.
Concentric castles often also included postern gates, an inconspicuously placed secondary door which let defenders sally out and potentially flank besiegers in the event of an assault. At Krak des Chevaliers the inner wall contained a postern gate in the northwest tower.
All of these ‘active defence’ features combined to make concentric castles into elaborately planned and extremely powerful fortifications. Not only were their walls impressively strong, but they were laid out to draw attackers into narrow killing zones where they would be unprotected against the missiles of the defenders.
It is important to note that the walls of concentric castles were not usually circular in shape – often they were rectangular (like Beaumaris), or else polygonal to make use of terrain features (like Krak des Chevaliers). In fact, concentric castles were so incredibly effective as defensive structures that assaults against them were rarely attempted.
So deadly was their design that besiegers would not only require a large number of fighting men, but also a great deal of siege equipment and many siege engines such as trebuchets.
As a result, enemies seeking to capture a concentric castle would invariably attempt to starve out the garrison by surrounding the castle and cutting off its supply lines. For this eventuality, concentric castles generally included wells to supply the garrison with water.
Thanks to their enormous size and enviable stone battlements, concentric castles were hugely expensive to build – so vastly expensive that their construction was limited to only the richest of kings in Europe and holy orders in the Crusader States, such as the Templars and Hospitallers.
Edward I of England almost bankrupted his royal treasury with the series of concentric castles he built in Wales: Caernarfon Castle alone cost £25,000 to construct.
Their great cost also ensured that the owners of concentric castles gained, for themselves, an enormous amount of prestige and political authority.
This was certainly one of the primary reasons behind Edward’s construction of his concentric castles in Wales, as he was able to stamp his authority on the landscape of this newly acquired territory.
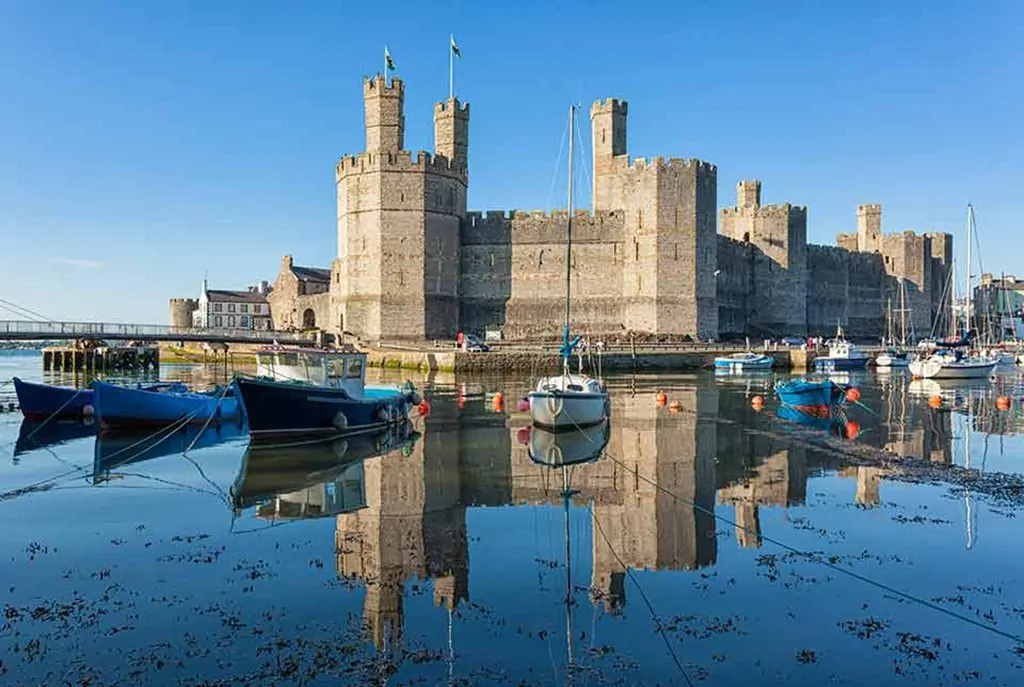
However, the cost was not the only problem with these fortifications. Their vast size also meant that they took an extremely long time to build, such a long time that occasionally they were no longer politically or militarily useful by the time they were completed – a good example is Caernarfon Castle, which took 47 years to raise.
Advantages and Disadvantages of Concentric Castles
The benefits of concentric castles are plain: they were such formidable defensive structures, that besiegers regularly opted to starve out the garrison rather than risk losing huge numbers of men in an open assault.
As a result, the owner or builder of a concentric castle could control an area with relatively few men – no enemy could hope to control a territory overseen by a concentric castle while it was still occupied.
In the Crusader States, where the war between the Christian and Islamic regional powers was common, these castles were able to stand against even the strongest siege engines, which would be hard-pressed to break through their multiple curtain walls.
Concentric castles also provided their builders with an enormous prestige boost, allowing great kings and military orders to not only physically claim territory but also to create an image of their splendour and power among their feudal vassals and subjects.
A castle of this magnitude left no doubt as to the political superiority of its owner.
However, concentric castles also possessed distinct disadvantages. Their slow build time meant that they were not as effective as military fortifications for up to decades after their conception.
Furthermore, their very great cost meant that they represented a huge burden on royal treasuries, which could of course lead to political instability and reduce prestige.
The spread of Concentric Castles across Europe
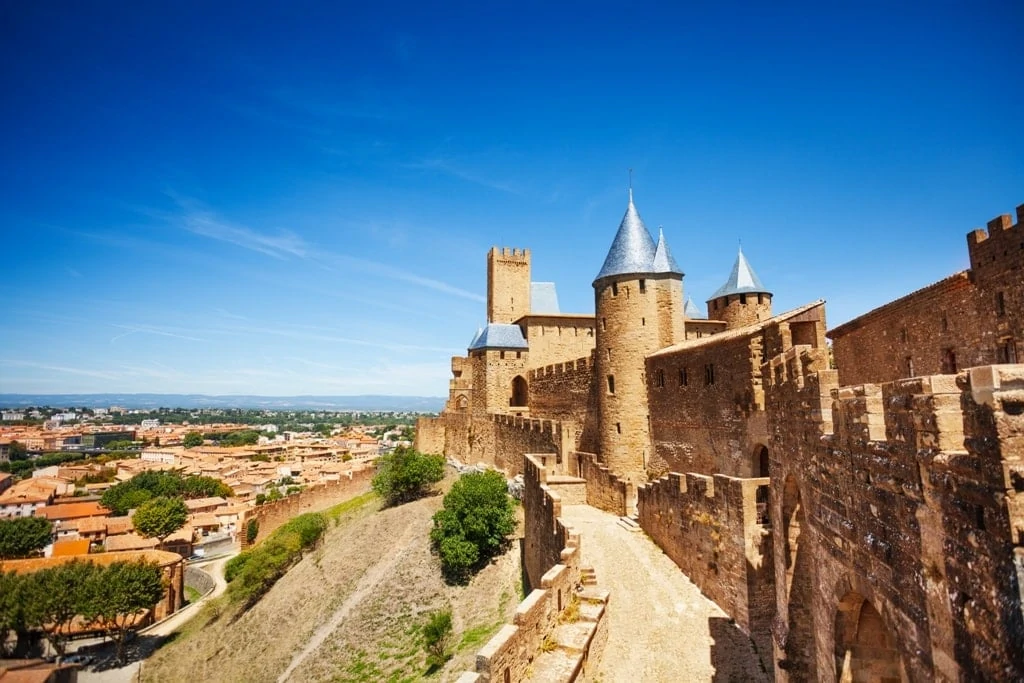
Due to their very great cost and slow construction time, concentric castles were built in very limited numbers, and by a relatively small number of kings and military orders.
Primarily these castles emerged in the crusader states in the 12th century and spread to Europe in the 13th century. In the German areas of the Holy Roman Empire, many castles developed a double-wall design, with a narrow outer bailey – these were known as Zwinger but were rarely as large as concentric castles.
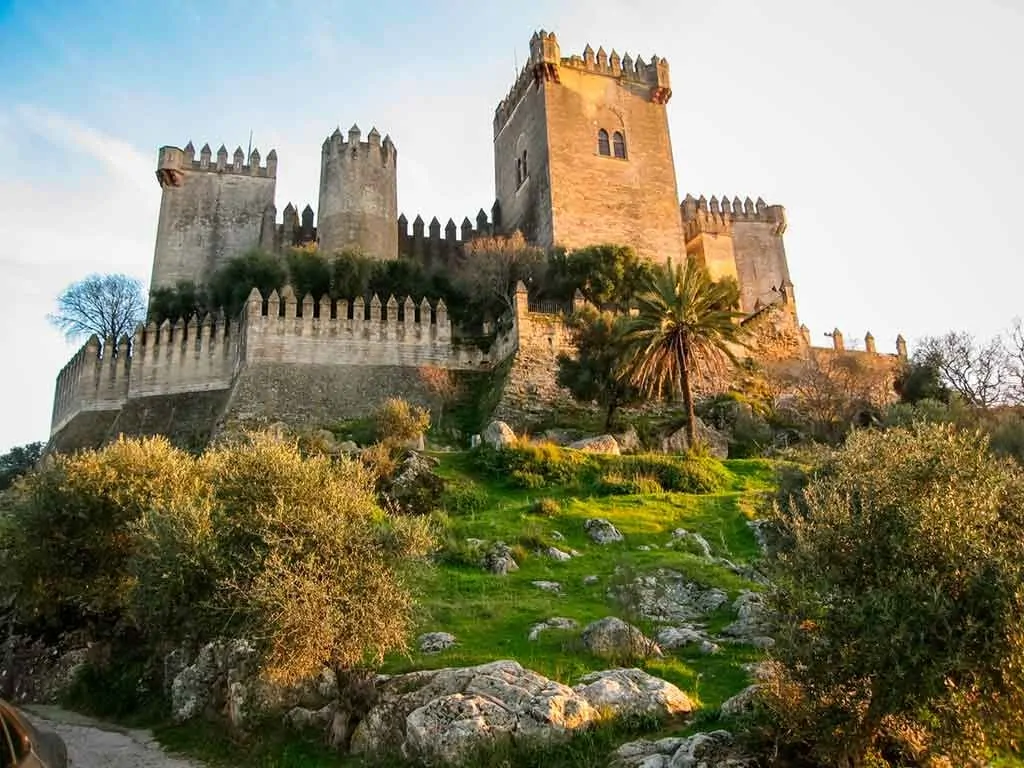
Some cities too began to adopt the double-wall concentric design, such as the southern French city of Carcassonne. There were also a series of castles in Spain and Portugal with concentric elements, such as the castle of Almodóvar del Río in Cordoba.

