Across Europe, in the medieval period, there were a huge number of different kinds of castles, with a very wide variety of form and function – from the simplest wooden defensive construction to grand stone fortifications designed to hold territory and boost the prestige of powerful lords and monarchs.
However, despite the dizzying diversity in medieval castles, there were three primary types of castles: Motte-and-bailey castles, stone keep castles, and concentric castles.
Motte-and-bailey castles consisted of a relatively simple wooden or stone keep on top of a raised earthwork (a motte), next to a walled compound (a bailey) which was usually protected by a palisade or a moat.
These easy-to-build fortifications were popular in the 10th and 11th centuries across Europe, but eventually gave way to stone keep castles, which centred around far larger free-standing stone keeps, typically with a rectangular floor plan and extremely thick walls.
Finally, the 12th and 13th centuries saw the emergence of concentric castles – these were made up of towers or bastions connected by curtain walls in a concentric shaped compound, and consisted of two or more such curtain wall compounds arranged one inside the other, giving the castle multiple lines of defence.
It is important to note that while these different types of castles developed and changed over the medieval period, all three kinds were being built and used throughout – for example, motte-and-bailey fortifications persisted into the late middle ages, despite the development of stone keep and concentric castles.
Different Types of Castles
Motte and Bailey Castles

The Motte-and-bailey castle design appears to have originated in Northern Europe, particularly in Normandy and Britain – although there are also many examples in Germany, Denmark and Italy.
The concept of the castle itself emerged in the 9th and 10th centuries, around the time of the collapse of the Carolingian empire, a period of increased fighting between local lords, although it has also been argued that castles were built to defend against Viking raids across Northern Europe.
The spread of these different kinds of castles is also tied to the rise of the feudal system, and the creation of fiefdoms by local feudal landowners – the castle was not only a means of defence but also a statement of their power and authority.
In any case, the Motte-and-bailey castle really came to prominence in the 11th century. The motte itself was an earth mound, which was flattened on top to make space for the construction of a keep.
These earthworks could be based on a pre-existing natural hill or be manmade, and generally varied from around 3 metres to 30 metres in height, and from 30 to 90 metres in diameter.
Artificial mottes, particularly larger ones such as Thetford in England, would require a great deal of digging by hand, and moving earth using barrows – the Bayeux tapestry depicts men digging earth using shovels to build the motte of Hastings Castle in East Sussex.
Often the ditch created by excavating earth for the motte was used as a defensive moat. The size of the motte itself dictated the size of the fortification that could be built on top of it: a small motte would only be able to support a relatively simple wooden keep, but a large earth mound could hold a heavier stone building.
The speed of construction also varied greatly. A simple motte and wooden keep could be constructed in a matter of months, whereas a large earth mound and stone keep could take more than a decade to build. Often the keep atop the motte would also be surrounded by a wall, built around the edges of the flat top of the motte itself.
The bailey was a compound overlooked by the motte and was surrounded by a palisade, a wall made of wooden stakes, and sometimes protected by a ditch as well. The bailey could contain many different buildings depending upon its size, such as stables, barracks, kitchens, a chapel, stores, workshops, and a hall.
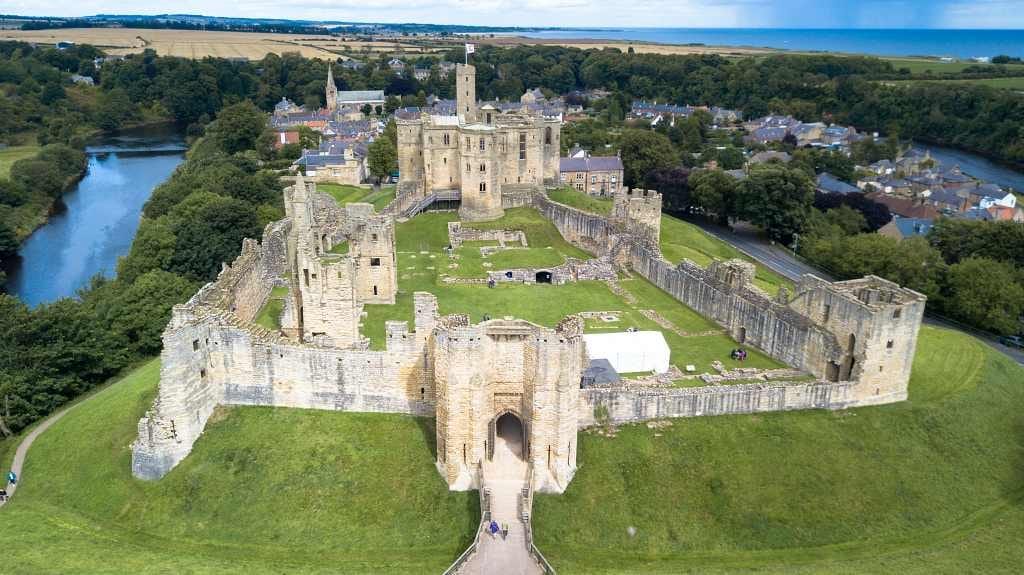
Thanks to these buildings, the bailey served an economic function too. Access from the bailey to the motte typically took the form of a bridge, or steps cut into the motte itself. In practice there were variations on this basic motte-and-bailey layout – for example, some castles had multiple baileys, such as Warkworth castle which featured and inner and outer bailey.
Examples of Motte and Bailey Castles
Tamworth Castle Lewes Castle
Stone Keep Castles
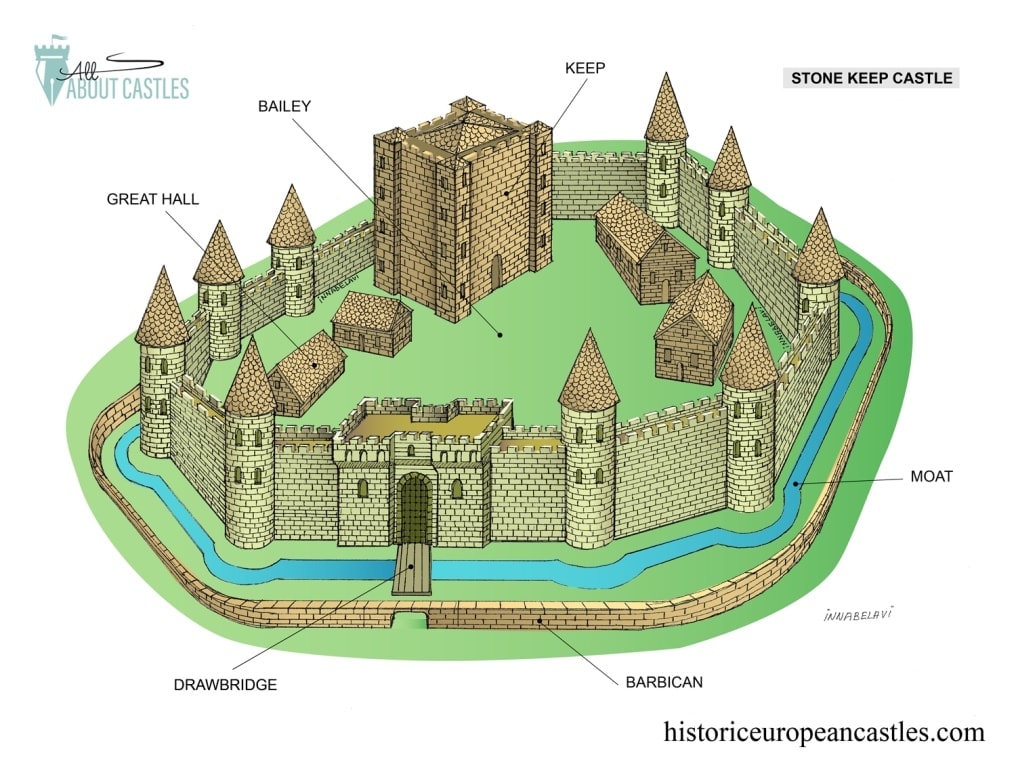
Beginning in the 11th century and continuing into the 12th, there was a notable progression in castle design, and a different type of castle emerged – the use of stone to build far larger and more imposing keeps, or donjon, as they were known in French. Initially, this took the form of upgrading existing wooden motte-and-bailey fortifications to stone, but free-standing stone keep castles also began to emerge.
Primarily these took the form of rectangular Norman-style keeps or circular ‘shell keeps’. There is debate over the reason for this transition from wood to stone – it has been suggested that stone was a superior material for defensive purposes, thanks to it being fire-proof and longer-lasting.
However, these stone constructions took far longer to build and were far more expensive as they required skilled craftsmen who had to be paid, as opposed to wooden and earthwork fortifications which could be built with peasant labour.
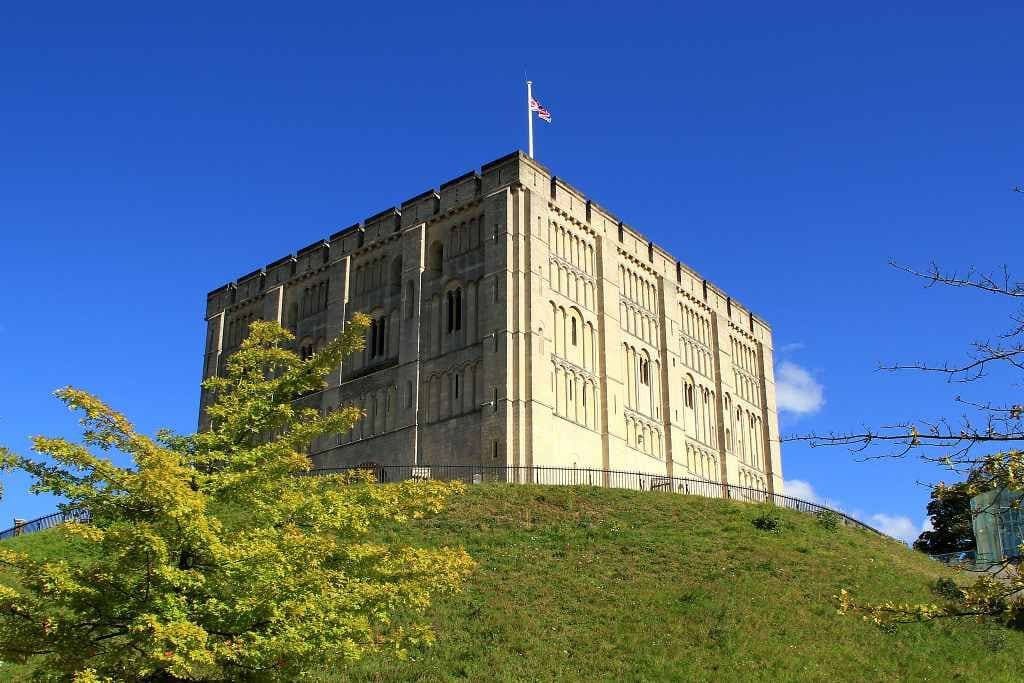
However, the stone became a very popular building material, likely because of its perceived military and symbolic benefits – its great cost meant stone castles were a prestigious statement for any lord or king.
The free-standing rectangular stone keep castles were particularly popular among the Normans – in England, these castles were usually square, while in France and Normandy a rectangular style called barlongue appeared, where the sides of the keep were twice that of the width of the building.
Another notable feature of these castles was the impressive thickness of the walls; some castles boasted outer walls that were up to 7 metres thick, making them almost impossible to breach until the later invention of more powerful siege engines.
The keep could also be up to four stories high, with a raised entrance reached by a stair – in some cases, this staircase was protected by an additional building, such as can be seen at Castle Rising in England.
Larger keeps could be divided into many smaller rooms and would contain bedrooms, kitchens and halls, as well as other luxuries.
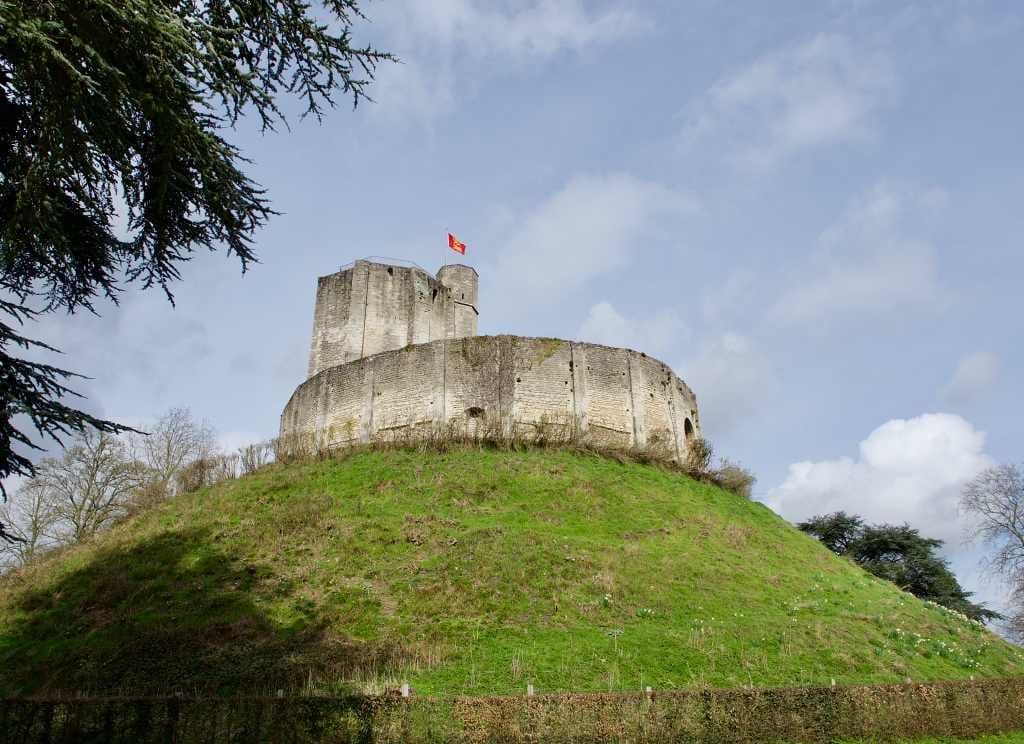
Norman castles also featured buttresses (a kind of architectural support built against a wall) and were often highly decorated, with curved Romanesque arches and even blind arcading on exterior walls.
These decorative elements suggest that one of the main functions of the keep was to impress visitors – the White Keep in the Tower of London and Norwich castle are examples of keeps built by the Normans to exert their influence over their new English subjects and make a political statement.
However, these buildings were still incredibly strong, with their imposing height and their thick, immovable walls.
Another stone keep castle style that developed in the 11th and 12th century was the shell keep. Shell keeps developed as successors to motte-and-bailey castles when the wooden palisade around the top of a motte was replaced by a stone wall.
This created a compound encircled by stone fortification, instead of a free-standing stone keep of the kind found in rectangular stone keep castles.
The reasoning behind this was the issue of weight – huge solid stone keeps were extremely heavy, and for engineers concerned that mottes could not hold their weight, shell keeps were a solution.
The walls of these castles could not so easily be undermined either, so could be built far thinner and lighter than the massively thick walls of rectangular stone keeps.
Occasionally an additional protective wall was constructed around the base of the motte. The space inside the shell keep was used to house buildings, which were usually constructed against the walls to allow space for a courtyard in the very centre of the castle. Good examples of shell keep castles are Burcht van Leiden in Holland and Château de Gisors in France.
Examples of Stone Keep Castles
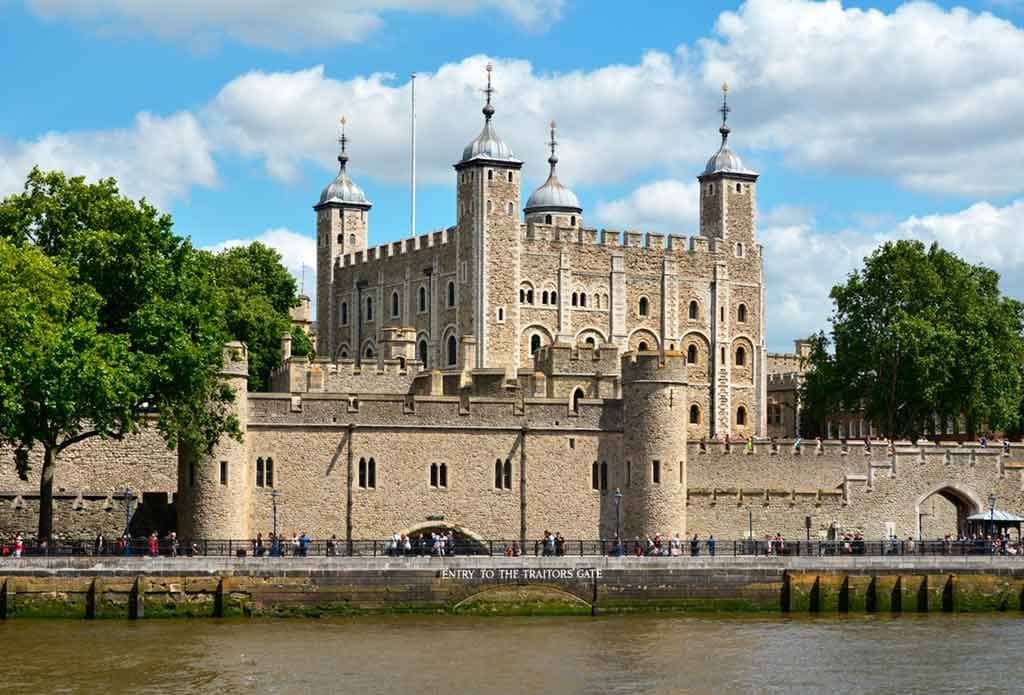
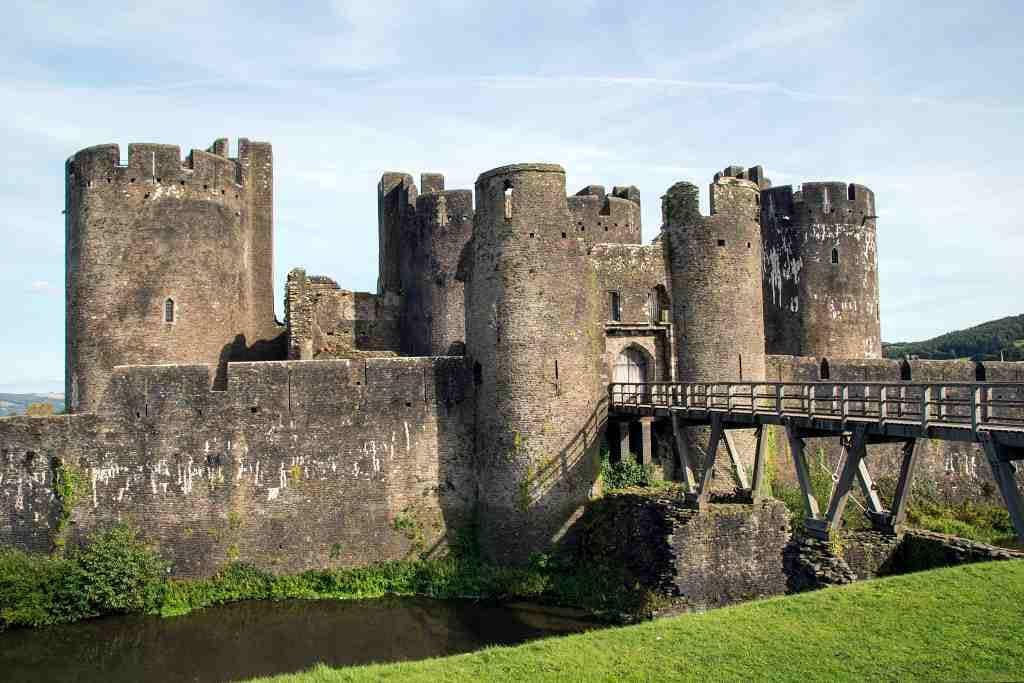
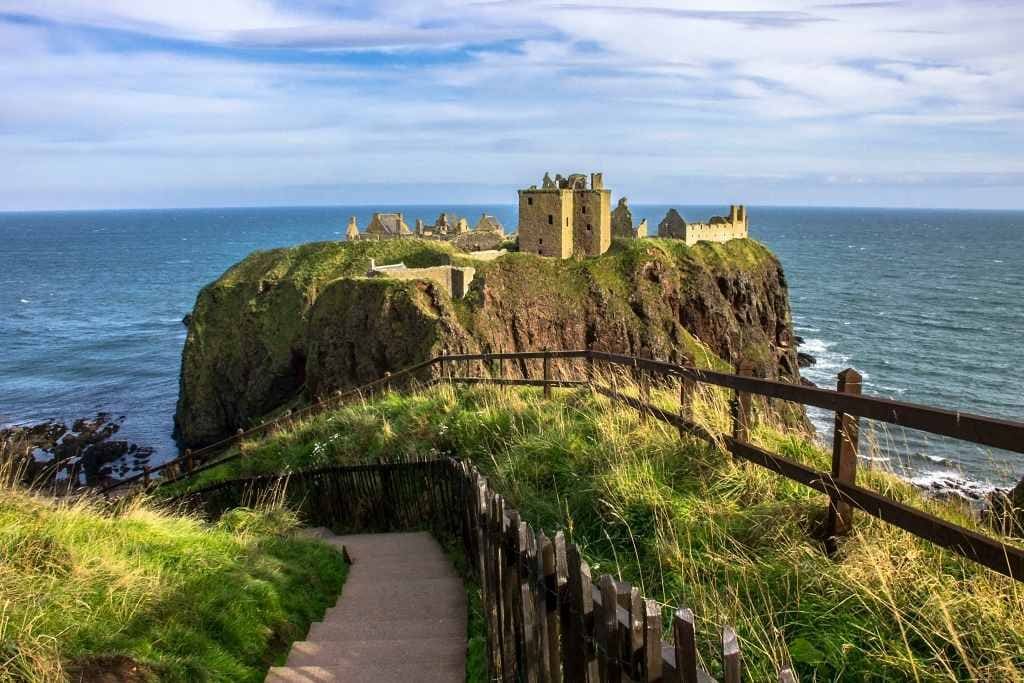
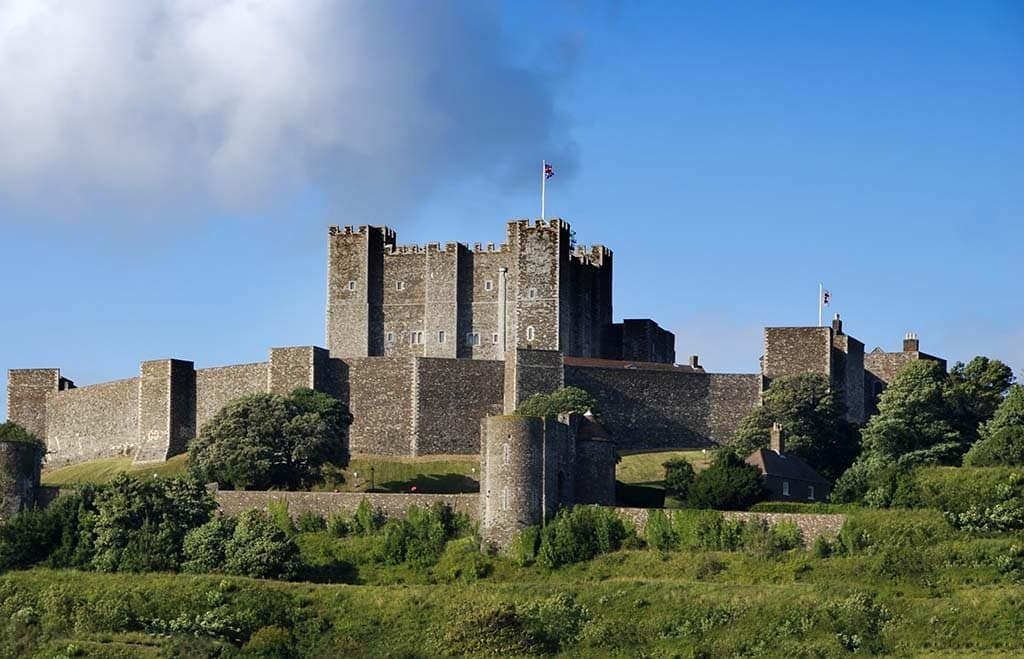
Concentric Castles
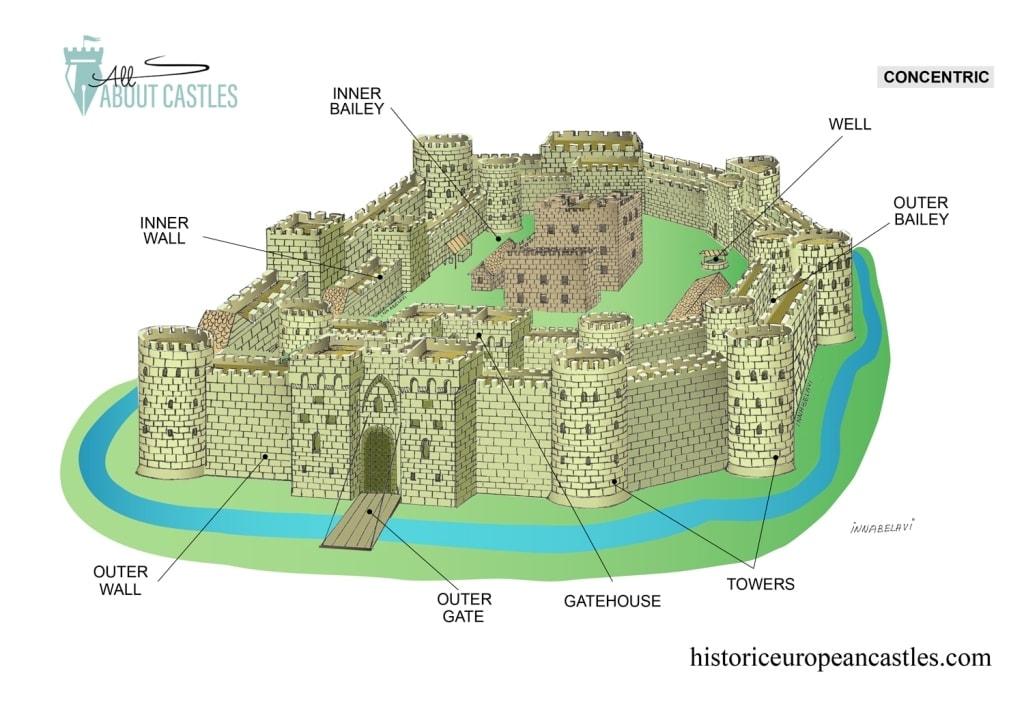
Later in the Medieval period, another, very different kind of castle evolved – the concentric castle. Concentric castles generally developed in the 12th and 13th centuries, although there are a handful of earlier examples.
They were generally far larger than motte-and-bailey and stone keep castles, as they incorporated multiple layers of walled enclosures, usually with inner and outer curtain walls.
The context of the development of concentric castles is particularly interesting and has been debated extensively – it has been argued that this type of castle arose as a result of advances in siege technology in the Crusader States of the Levant, as a reaction to the creation of more powerful siege engines.
However, the influence of much earlier Roman and Byzantine fortifications can also be seen in concentric castles, as they generally utilised curtain walls punctuated by towers or bastions.
The Land Walls of Theodosius at Constantinople, built in the 4th-5th century, is a spectacular example of an early double-layered concentric curtain wall defence.
What sets concentric castles apart is their use of multiple layers of concentric curtain walls, as well as their typical lack of a free-standing keep. These curtain walls consisted of several towers or bastions connected by sections of the wall.
The placement of one inner curtain wall perimeter within a wider, outer perimeter one gave the appearance of two castles – placed one within the other – creating a concentric castle.
The actual shape of these fortifications varied greatly, as they were often placed on existing natural hills – in this scenario, the walls of the castle would mirror the shape of the hilltop. A good example of this can be seen at Krak des Chevaliers in Syria.
The design of the concentric castle offered distinct defensive advantages. The inner curtain walls were built higher than the outer wall, giving crossbows on the inner wall an excellent line of sight.
The walls themselves featured crenellations or battlements along the top edge, along with arrow slits to aid defenders. Furthermore, the intramural towers in the curtain walls could also be used to fire from, and if large enough could even house trebuchets.
The outer wall also served to protect the inner wall from enemy siege engines. Notably, the defences of concentric castles were not always uniform and would often be stronger at certain choke points and weak spots.
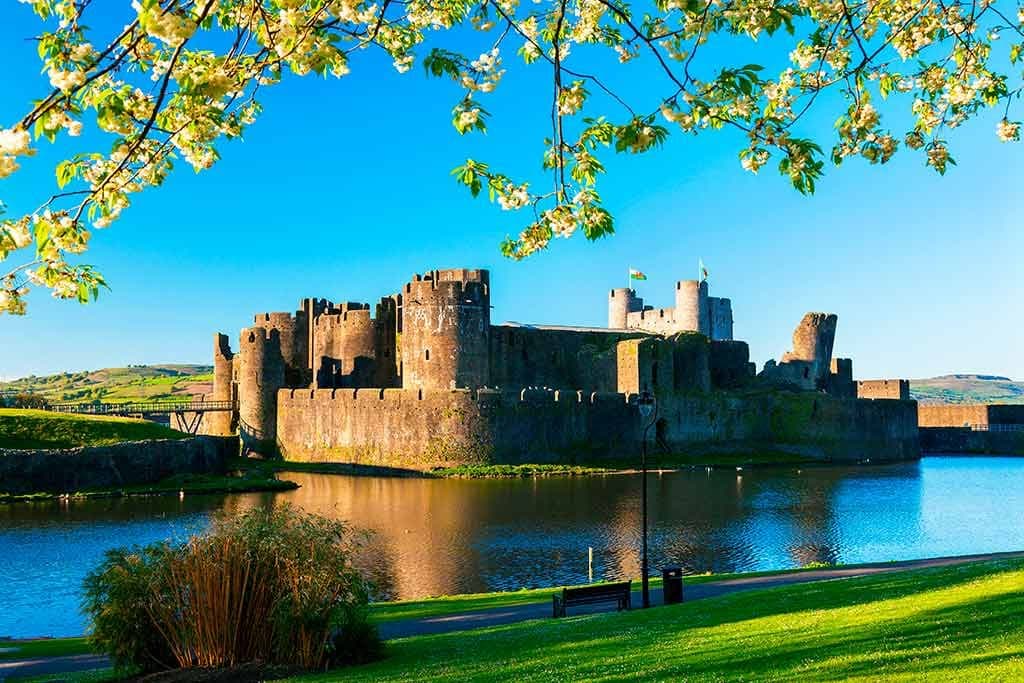
The steep slopes on which Krak des Chevaliers is built protect the castle from the attack on all sides except one – here the walls are thicker and the defences more formidable.
Thanks to their enormous size and complexity, concentric castles were fantastically expensive to build – as such, lords and barons simply did not have the resources to build them.
Only powerful military orders in the Crusader States, such as the Templars and Hospitallers (who built Belvoir Castle in modern-day Israel), or great kings, could muster the resources to construct such ambitious fortifications.
Edward I built a series of highly impressive concentric castles in Wales, such as Beaumaris and Caerphilly, during his conquest of the country. The multi-layered fortifications and great size of concentric castles also allowed for larger garrisons, as well as additional storage and other buildings. Krak de Chevaliers, as was befitting a castle belonging to a military order, contained a chapel.
Examples of Concentric Castles
Manzanares el Real Forchtenstein Castle Castle of Loarre Beaumaris Castle Harlech Castle Caernarfon Castle
Faq’s About the Different Types of Castles
There are three main types of castles. The motte and bailey castle, the stone keep castle, and the concentric castle.
There are three main types of castles. The earliest are motte and bailey castles, made of simple wood or stone keep on top of a raised earthwork, built next to a walled compound, usually protected by a moat or palisade.
They evolved into stone keep castles, which typically had a rectangular floor plan and thick walls.
In the 12th and 13th centuries, they started to build concentric castles made up of towers or bastions and curtain walls arranged one inside the other to give the castle multiple lines of defense.
The strongest type of castle to protect against enemies is the concentric castle. This is the most effective type of castle. The towers, bastions, and multiple layers of curtain walls made of stone are the perfect way of protection against any attack.

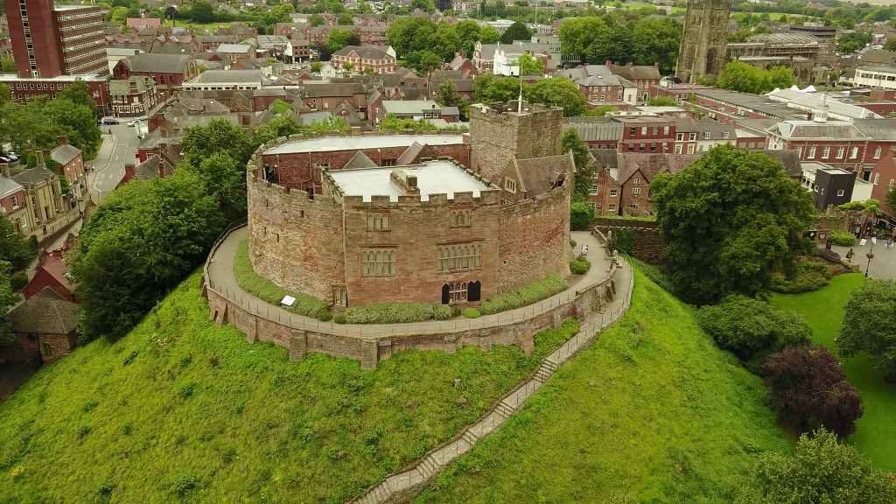
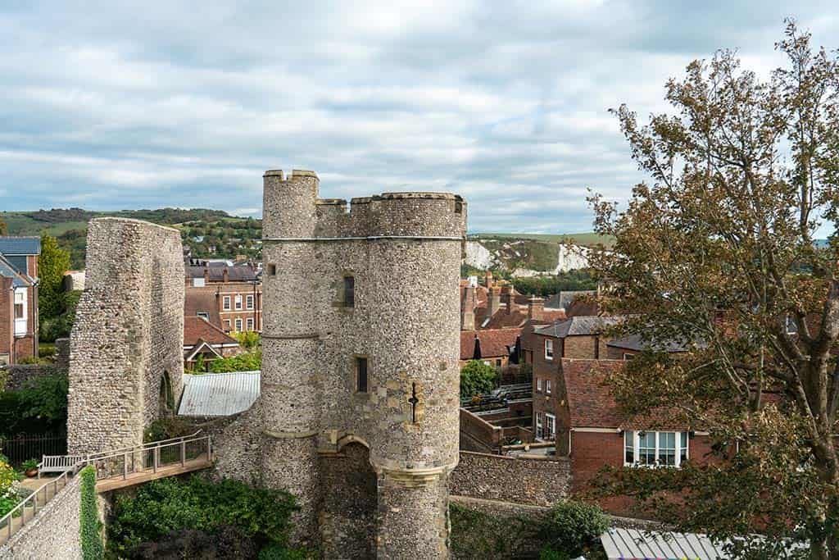
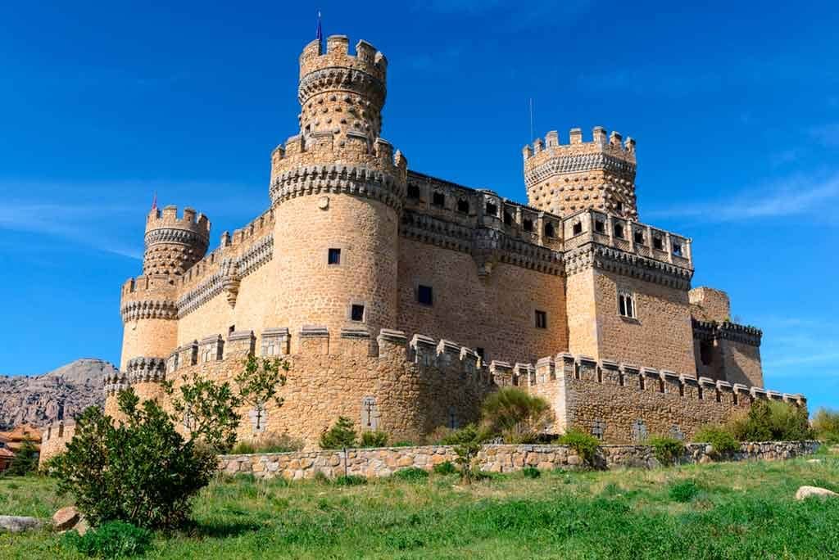
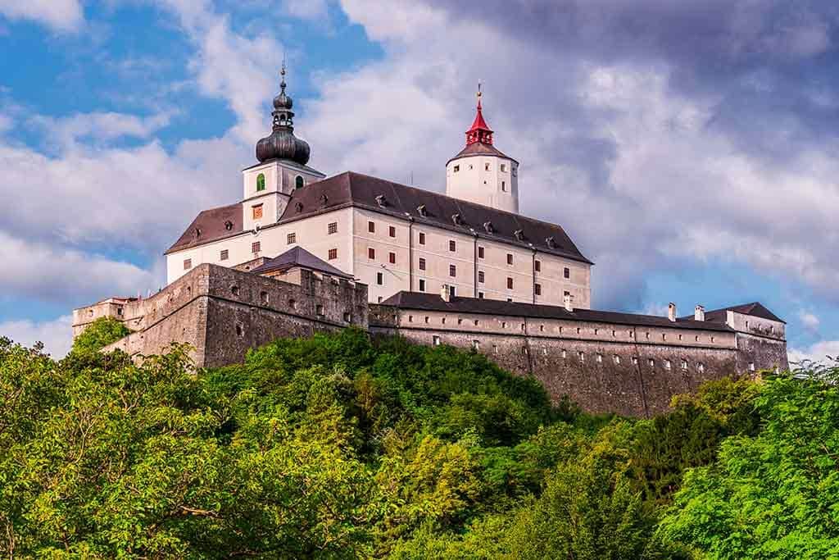
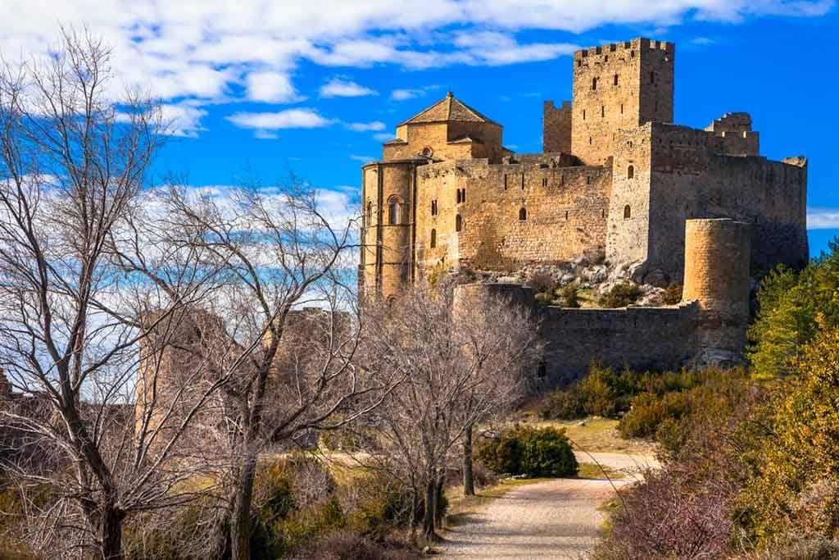
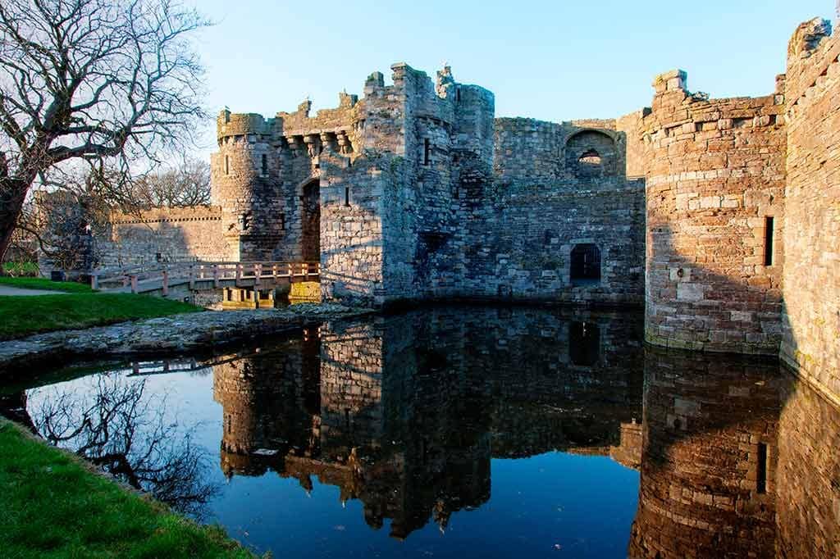
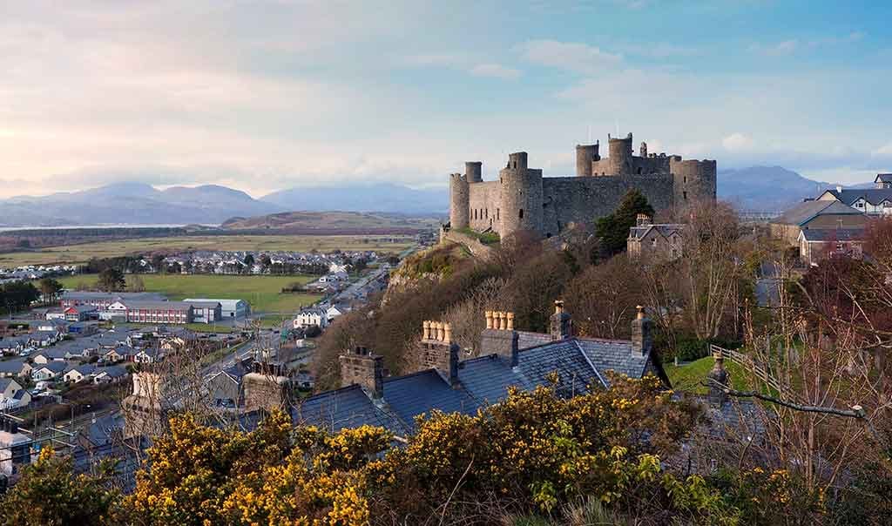
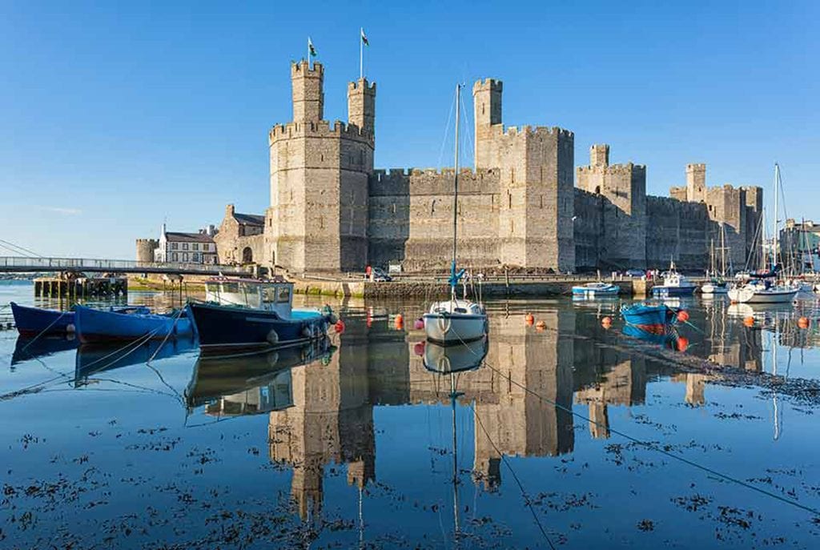
Well done and beautiful article that’s answered for me a lot of questions about different types of castles thank you so very much Chrysoula.
Thank you.