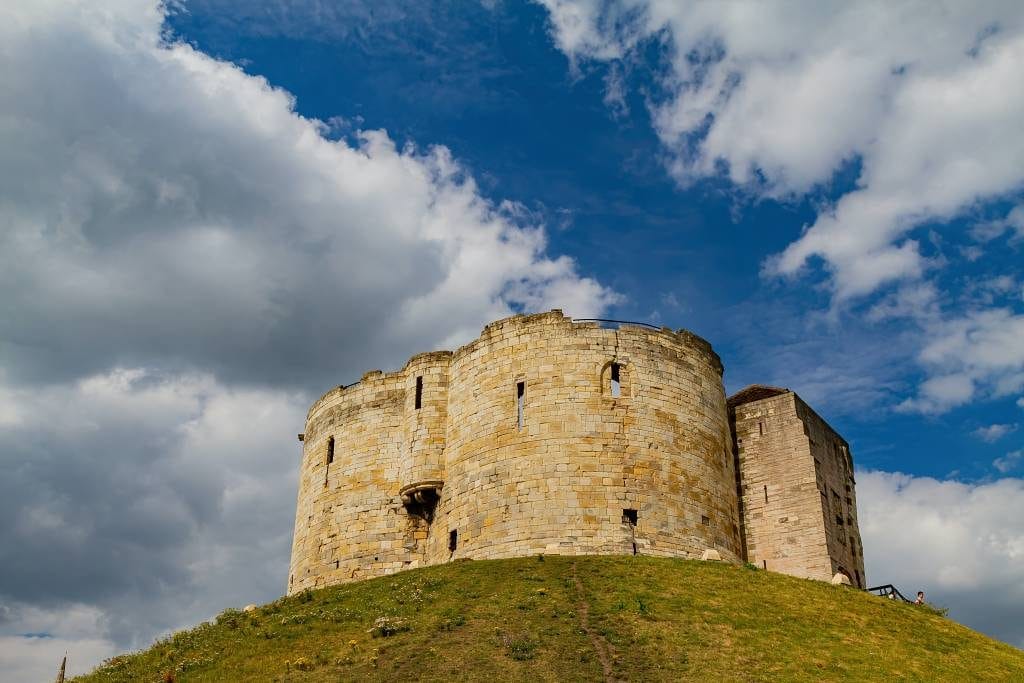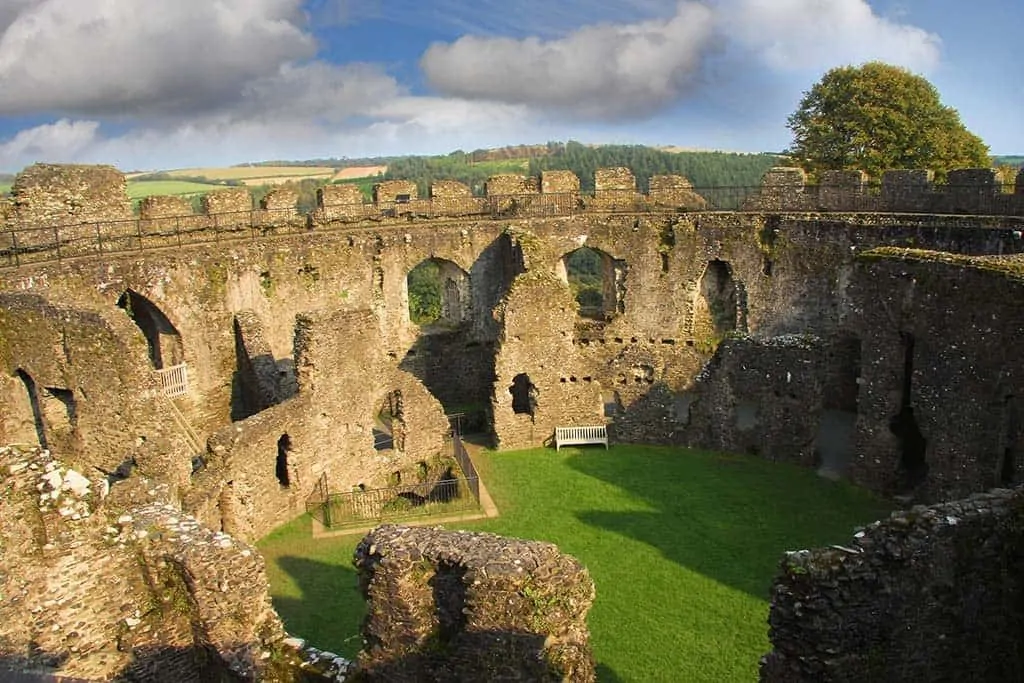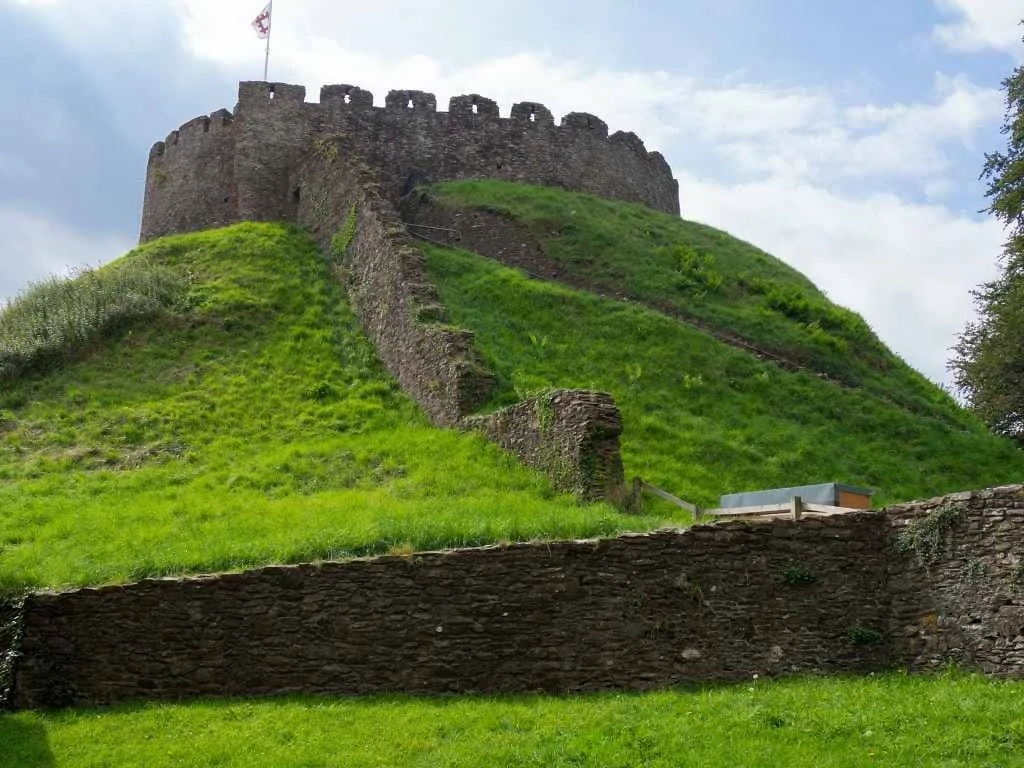Shell keep castles are an interesting development in the medieval castle, as they are relatively rare, and varied quite considerably in form and function.
At a most basic level, shell keep castles were made up of a (usually round) curtain wall, often built on top of a motte or similar earthwork. In most cases, the wall would be thick enough to include a walkway on top.
Inside the walls were various buildings, whether military, economic or residential – these buildings were constructed adjacent to the walls or were even built up against the inner side of the wall.
The space in the centre of the shell keep castle formed a courtyard which became the heart of the fortification.
A Guide to Shell Keep Castles
Origins of Shell Keep Castles
Traditionally shell keeps have been seen as the successor to the motte-and-bailey castle design, although this idea has been disputed by some recent historians.
Shell keeps are usually seen as more advanced replacements for motte-and-bailey castles because they utilised the same earthwork mottes – in many cases, shell keeps quite literally replaced the existing wooden keep which stood atop the motte.
For castle owners looking to upgrade their motte-and-bailed fortification from wood to stone, shell keeps presented a unique solution to the problem of weight.
Many mottes simply weren’t stable enough to support the enormous bulk of a solid free-standing stone keep – to construct these, castle builders were having to use fresh ground with solid foundations.
However, shell keeps could be built on top of existing mottes. thanks to their thinner walls surrounding the edge of the motte, they weighed considerably less than a stone keep.
What is more, the weight of a shell keep was spread evenly around the motte, further mitigating the weight of the stone walls and reducing the burden on the earthwork. T
herefore, this castle design allowed motte-and-bailey fortifications to be upgraded to stonework, without the need for moving the fortification to an entirely new location.
Shell keep castles largely developed in the 12th century, but it is important to note that their numbers were quite limited – of the 600 or so motte-and-bailey castles identified in England, only around 60 were remodelled into shell keep castles.
Although their development is closely associated with the motte-and-bailey style, shell keeps were not always built on pre-existing fortifications, with some of these castles being built from scratch and a new motte being raised to house them. Some castles are also difficult to identify as shell keeps.
For example, there are a great many castles which have a free-standing keep atop a motte, which is also surrounded by a thin stone curtain wall.
Although these structures are now stone keep castles, they may have been shell keep castles previously, with the free-standing donjon being a later addition.
As such, it is quite difficult to comment with certainty on the popularity and development of shell keeps.

Design of a Shell Keep Castle
Despite a large amount of variation, shell keeps share basic design elements that distinguish them from other types of castle. Chief among these is the stone curtain wall, built on top of an earthwork motte in most cases.
As mentioned earlier, this wall was relatively thin and therefore lightweight when compared with the great bulk of free-standing stone keeps, helping to prevent subsidence or instability in the motte itself – this lighter weight also prevented the walls from being vulnerable to undermining, which could cause larger, heavier walls to collapse.
Usually, the wall would feature a walkway for defending soldiers, allowing them to fire missiles down onto attacking enemies. The height of the wall, combined with the raised position of the fortification on top of the motte, gave defenders a massive height advantage over besiegers.
Any force looking to capture a shell keep would not only have to contend with the steep earth motte, but they would also have to overcome the wall itself in order to gain access to the inner courtyard and capture the castle – all whilst being pelted with missiles from defenders.
Shell keep castles tended not to have external windows positioned in the curtain walls, aside from arrow slits, which perhaps points to the idea that shell keeps were primarily functional military sites, rather than luxurious houses.
By contrast, stone keep castles often had outwards facing windows in their upper stories, and luxurious living quarters within. Restormel Castle is perhaps the best-preserved medieval shell keep in England.
This 12th century Norman fortification boasted walls 2.4 metres thick and 7.6 metres high, with a circuit 38 metres in diameter. In addition to the walls, shell keeps often featured a ditch or moat which was dug at the base of the motte, in a similar fashion to motte-and-bailey castles. Some even had a wall constructed around the base of the motte, known as a chemise.
The other primary design concept common to shell keep castles was the layout of their courtyards. These circular courtyards were populated with a variety of buildings, structures usually built against the wall, which had the dual benefits of saving space and reinforcing the wall, increasing its defensive strength.
Many kinds of buildings could be constructed inside the perimeter of the wall. Often these were domestic and included a kitchen, hall, solar (living quarters for the lord of the castle), and guest chambers.
Shell keep castles did not usually include a free-standing stone keep, but they would often have towers or gatehouses – these would typically be incorporated into the walls themselves rather than being free-standing.
This was done not only to increase the defensive capability of the walls but also to save space inside the courtyard of the castle. This highlights how small shell keep castles could be – even in a relatively large one such as Restormel space was at a premium.
This is largely due to the limitation of the mottes on which the shell keep castle was built. The motte could only support so much weight, and large mottes took a long time to construct, factors which limited the size of shell keeps.
While shell keeps varied in size and appearance, they also seem to have varied greatly in function and purpose. Many of these castles were built by the richest and most powerful feudal lords: Windsor, Pickering and Guildford in England are all royal castles; Farnham was owned by a Bishop, and Restormel and Arundel belonged to Barons.
These shell keeps were doubtless constructed to reflect the political authority of their owners. Shell keeps castles were also built in order to pacify new territory, such as Tretower and Wiston in Wales.

Advantages and Disadvantages of Shell Keep Castles
As a development in castle technology, shell keeps held great advantages over motte-and-bailey castles. Stone walls were far stronger, and their circular shapes meant they were better able to absorb blows from advancing siege technology.
Furthermore, they were also able to take advantage of existing earthwork mottes, in a way that heavier free-standing stone keep castles could not, granting shell keeps great tactical advantages through their physical height and making the fortification cheaper and quicker to build overall.
The use of stone also represented a distinct advance from the use of wood in motte-and-bailey castles, not only because of its defensive strength.
Constructing stone shell keep castles brought a great deal of prestige to lords and kings who built them, owing to the high cost – stone castles would require suitable material to be quarried, as well as skilled craftsmen and masons who would have to be paid.
Many shell keeps were impressive architectural achievements, with their formidable walls, crenellated battlements, and stone towers.
However, shell keeps also had some disadvantages. While the design of their walls allowed them to be constructed on top of mottes, it also limited their size.
Castle walls built atop a motte could only get so big before their weight presented a real problem, potentially causing subsidence and erosion in the earthworks beneath, which would have jeopardised the entire fortification.
Therefore, shell keeps could not keep up with later advances in siege technology in the 13th century and beyond – concentric castles, which developed in response to the increasing strength of trebuchets and other siege engines, featured incredibly thick walls and multiple lines of defence.
Shell keeps could not hope to rival this level of defensive strength and quickly became militarily outdated. In addition to this, the limited size of the shell keeps meant that they could not hold a large number of buildings at their centre.
This, in turn, limited the usefulness of a shell keep, perhaps helping to explain why very few of them were constructed. These limitations meant that stone keep castles, and later on, concentric castles, were favoured by lords and kings in medieval Europe.

Spread and Decline of Shell Keep Castles
As mentioned previously, shell keep castles are quite rare – they were built during a very limited period of time in the 12th century, and by the early 13th century had largely fallen out of fashion.
This was primarily due to their limitations in size and military effectiveness. Shell keeps appear to have mainly been built in Britain, with a very few comparable examples in France and Holland.
However, our identification of shell keep castles is complicated by later developments. It is possible that many stone keep castles in England and Western Europe were initially shell keeps and were then converted to stone keep castles through the construction of a free-standing donjon.
