As the name suggests, gatehouses acted as the primary entrance to a medieval castle. Usually, a relatively large building set into the curtain wall circuit of a castle, the gatehouse would protect the gate, which was the weakest point of the castle perimeter.
As it was often the target of enemy attacks, the gatehouse was a formidable defensive feature: gatehouses boasted elements of active defence such as arrowslits and gun loops, murder holes and machicolations, and were flanked by towers to increase their effectiveness.
Origins and Development of Castle Gatehouses
Gatehouses were by no means a medieval innovation – they had been employed since antiquity to guard the gates to cities and other fortifications – but they grew to be increasingly important in the middle ages.
As castles became larger during the medieval period and were gradually built of stone rather than wood, so too were castle gatehouses.
Early motte-and-bailey castles had simple wooden gatehouses set in the bailey wall to cover the gates that led into the bailey, but these were often relatively small structures.
The stone keep castles regularly included curtain walls with gatehouses in their defences, but these early stone gatehouses did not tend to be particularly large or formidable – in these castles, it was the stone keep itself which was the primary defensive structure in the fortification (see Castle Rising gatehouse in England for a good example).
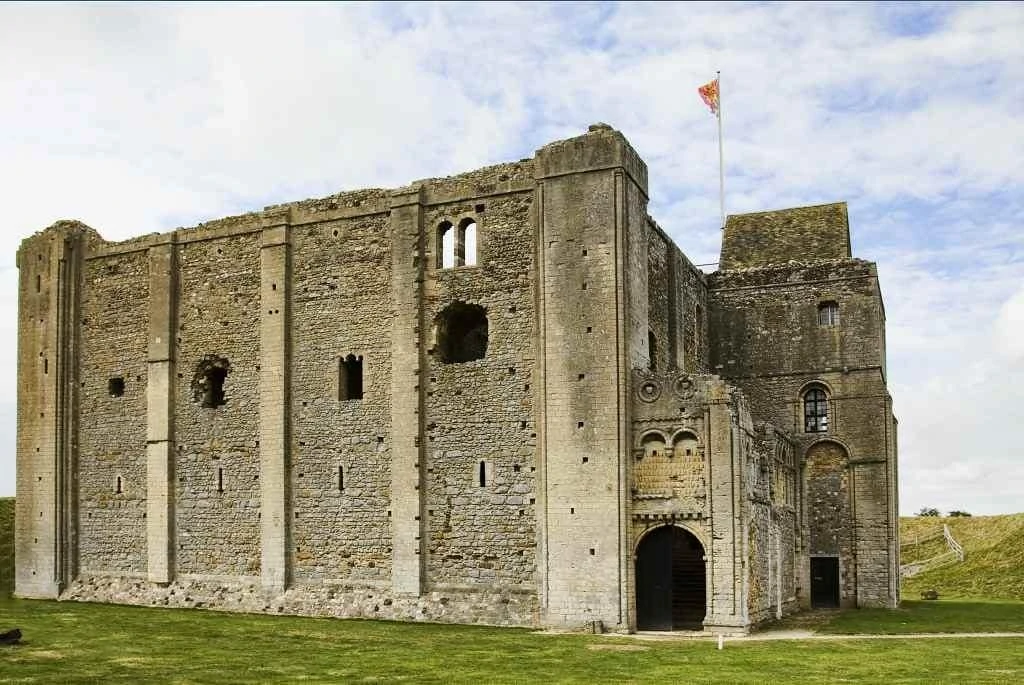
However, from the late 12th century, concentric castles began to emerge, vast and complex defensive fortifications based around multiple layers of curtain walls, punctuated by towers.
The concentric design rarely made use of free-standing stone keeps, instead of using a series of gatehouses and towers as the primary defensive buildings in the castle.
Therefore, in the later medieval period gatehouses became increasingly crucial to castle fortifications and were built to be far larger and formidable than ever before.
The gatehouse effectively replaced the keep, fulfilling its military functions, and later on, some of its residential functions too.
As the main gate of the castle was usually the only entrance to the fortification, it was an obvious target for attackers, and was therefore heavily reinforced so that the gatehouse itself became one of the strongest parts of the castle, if not the strongest.
Gatehouses became so large that they were not only used to military purposes – the very largest, standing two or three stories high, were fitted with accommodation for guests, rooms for guards and servants, and storage space, as well as a series of gates and portcullises.
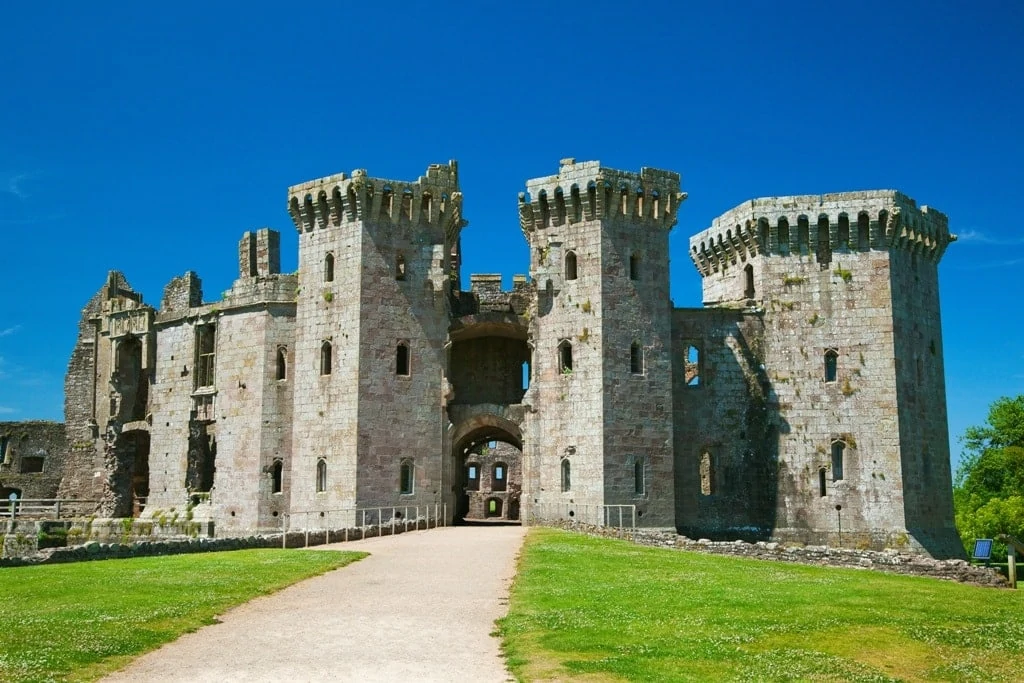
In this way, the gatehouse functioned as the keep had in many earlier medieval castles, to the extent that some were even called ‘gatehouse-keeps’.
By the end of the medieval period, gatehouses began to be added to grand estates and large fortified manor houses, nominally as defensive measures, but primarily in order to project an image of wealth and prestige.
In France during the Hundred Years War, lords would sometimes add gatehouses to their fortified manor houses in order to deter and repel the raiding parties that became a feature of that conflict.
As the medieval period drew to a close, England became more peaceful thanks to the end of the Wars of the Roses in 1485 and the beginning of the Tudor era.
However, gatehouses were still symbolic of the highly fortified castles of the late medieval era, and therefore their construction was a statement of power and military might.
As gunpowder artillery became increasingly effective in the 15th and 16th centuries, the traditional role of the castle as both a noble residence and defensive fortification was ended: the new star forts, built with incredibly thick walls to resist cannon fire, were very uncomfortable to live in, so wealthy lords and kings created luxurious manor houses and palaces to use as accommodation.
As a part of this process, gatehouses faded in military importance, although they still existed as decorative buildings on noble estates. Often their interior rooms were entirely given over to housing servants or guests or else were used for storage.
Description and Features of Castle Gatehouses
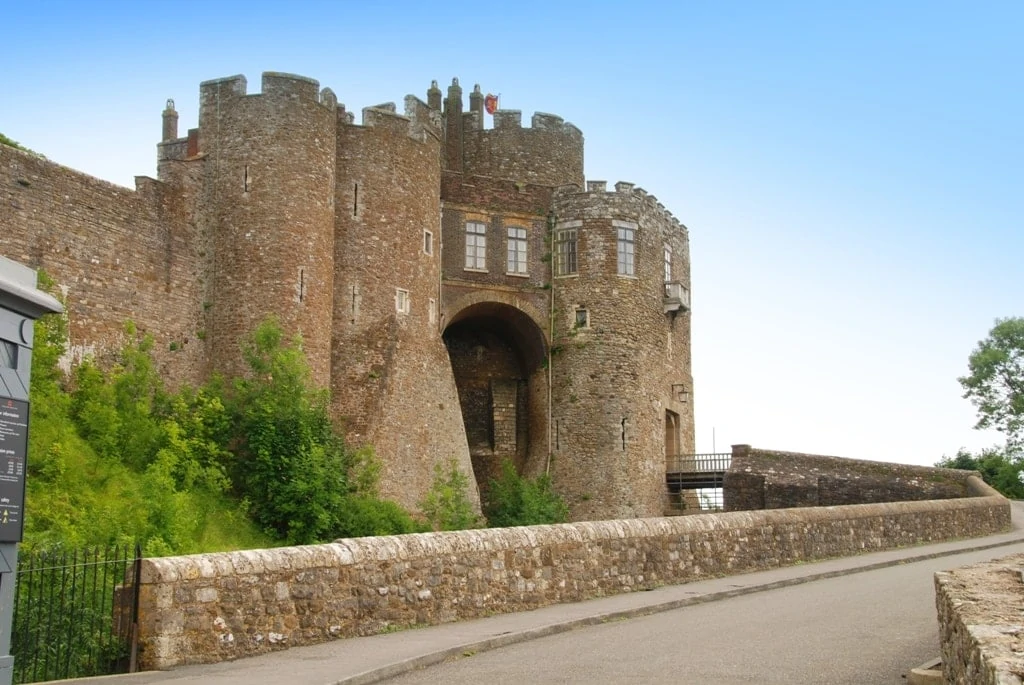
Like stone keeps, gatehouses had several distinctive defensive elements that made them into formidable structures. Naturally, the primary feature of the gatehouse was the gate itself, typically made of wood.
Obviously, wood was a relatively weak material, so the gate was often constructed of multiple layers of wooden planks, arranged both horizontally and vertically to increase strength.
Gates could also be faced with metal plates in order to make them stronger and resistant to fire. Gatehouses could have multiple wooden gates, and they regularly incorporated portcullises too – many made use of a combination of the two in order to create more lines of defence.
A portcullis was a lattice grille gate which could be lowered into the gatehouse passage in order to obstruct access to the castle – the name comes from the French porte coulissante, meaning ‘sliding door’.
Usually, they were made of metal (although there were also wooden examples) and slotted into vertical grooves in the stone walls of the gatehouse passage which guided the portcullis as it was raised and lowered.
Thanks to its weight, the portcullis had to be moved through the use of chains or ropes attached to a winch mounted in a small room in the gatehouse interior above.
Much like gates, there were usually two or more portcullises which not only created multiple lines of defence but also allowed defenders to trap attacking soldiers between the portcullises and throw missiles or hot liquid onto them through murder holes.
Caernarfon Castle in Wales actually boasted six portcullises which would have to be bypassed by an attacking force before they could capture the fortification.
Compared to gates, portcullises were advantageous as they were generally tougher to break through (being made of metal) and could instantly be lowered by a single defender operating the winch (useful in the event of a surprise attack).
A good example of a medieval gatehouse portcullis can be seen at Cahir Castle in Ireland.
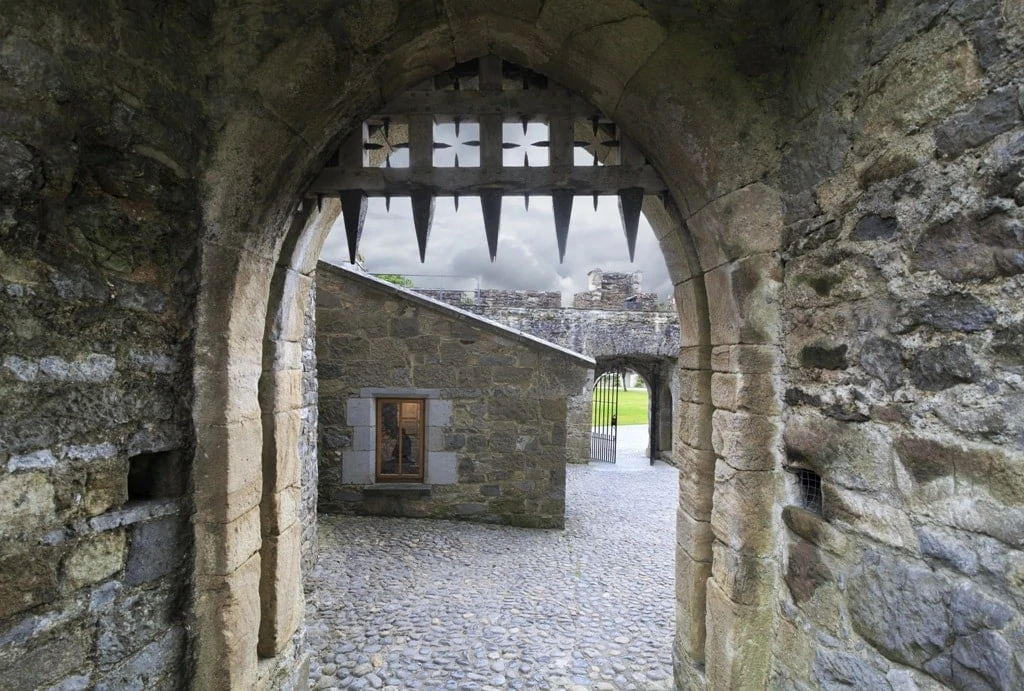
Drawbridges, mounted onto the gatehouse, became a common feature of castles in the late medieval period. Moats and ditches had been built into castle defences since they first emerged in the 10th century.
However, until the proliferation of the drawbridge, moats were typically crossed by wooden bridges which were removed in the event of a siege.
Drawbridges represented an advance in technology because they could be raised or lowered to allow or deny entry to the castle – usually, they consisted of a wooden bridge which was mounted in a pivot at the base of the gatehouse entrance.
When raised, the wooden bridge would cover the entrance to the gatehouse, acting as an additional gate and strengthening the gatehouse’s defences further.
Drawbridges usually operated in a similar way to portcullises, being raised by chains and winches (known as windlasses) mounted in the upper floors of the gatehouse building.
As the drawbridges themselves could be very heavy, counterweights often had to be employed – these were either attached to the opposite end of the chains in order to raise the bridge, or a bascule arrangement was used.
This usually took the form of a pit underneath the drawbridge pivot point, into which a weighted section of the bridge extending into the threshold of the gatehouse would swing when the bridge was raised.
By the 14th century, wooden beams (known as gaffs) were also used for smaller bridges: the beams were mounted above the gate and attached by chains to the far end of the drawbridge.
The beams pivoted upwards with the help of counterweights positioned on the inner end of the gaff, raising the bridge. The fort of Ponta de Bandeira in Portugal has a good example of a drawbridge featuring these counterweight beams.
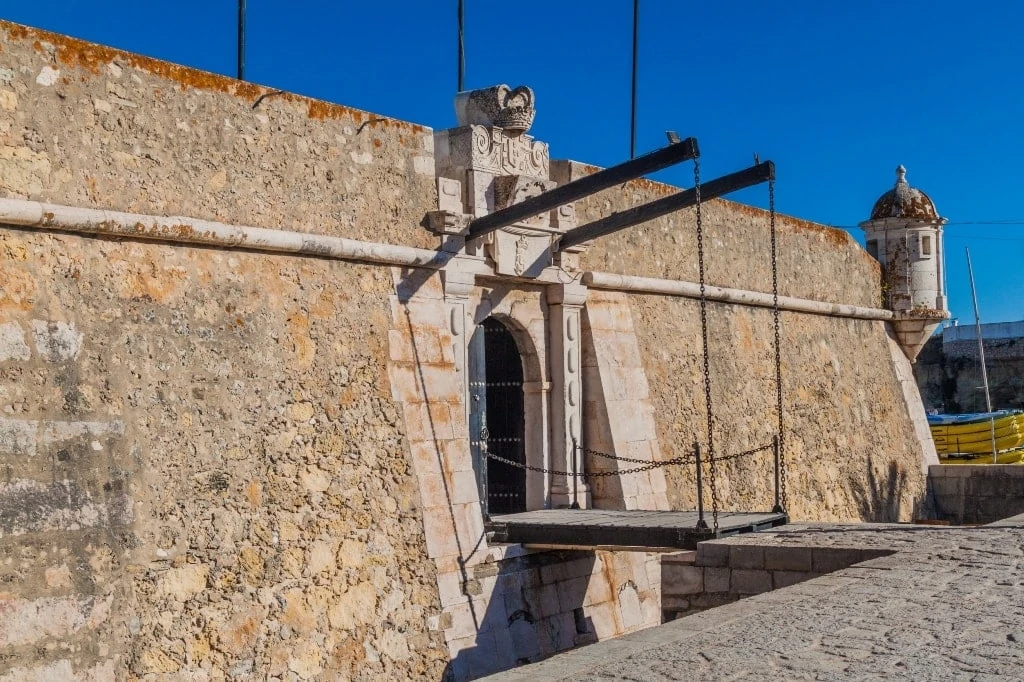
Another defensive feature that was particular to gatehouses was murder holes – these were small holes in the ceiling of the gatehouse passage. In the event of enemy soldiers gaining access to the passage, either to attack the gates or to push through the passage into the castle, hot liquids such as boiling water could be dropped onto them through the murder holes.
Rocks were also thrown, and some murder holes were large enough to fire missile weapons through.
Aside from the above, gatehouses usually included all the standard elements of defensive castle architecture.
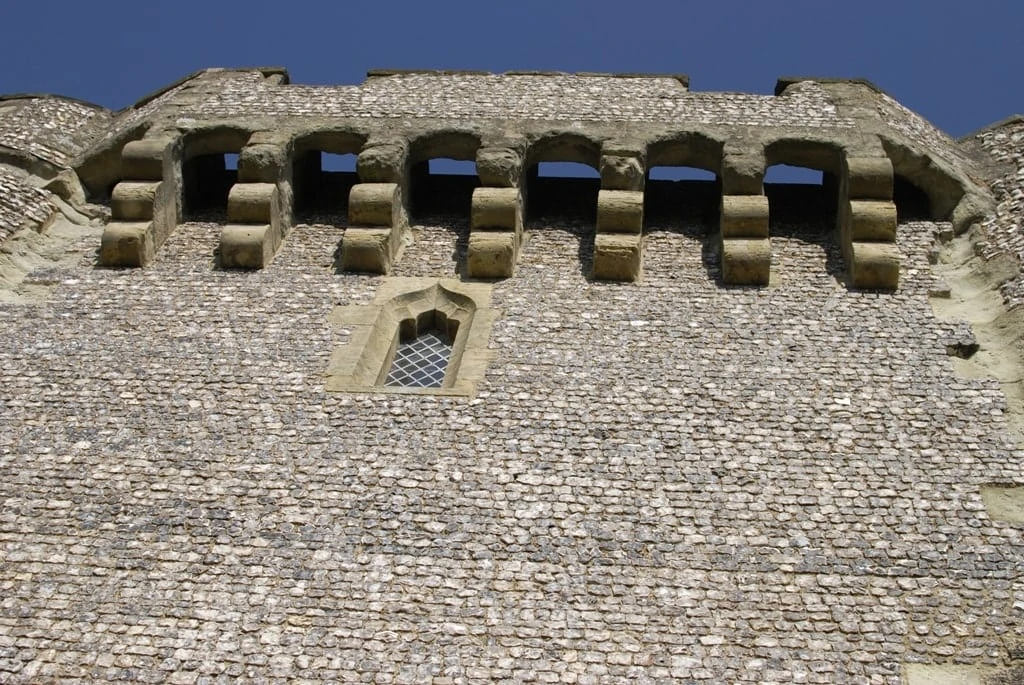
Often the structure would incorporate two flanking towers, which provided greater height, giving defenders a better line of sight, and allowing them to pour fire into the flank of enemy soldiers attacking the gates.
The parapet of the gatehouse was crenellated like castle curtain walls, and arrowslits and gun loops were typically added in order to allow the garrison to shoot at besiegers from behind cover. Arrowslits were also positioned in the outer walls of the gatehouse building itself.
Internally, gatehouses were large enough to contain storerooms, lodgings for soldiers and guards, and prison cells or dungeons.
As these structures became larger towards the end of the medieval period, they were even built with luxury accommodation for guests (which were usually situated on the upper floors).
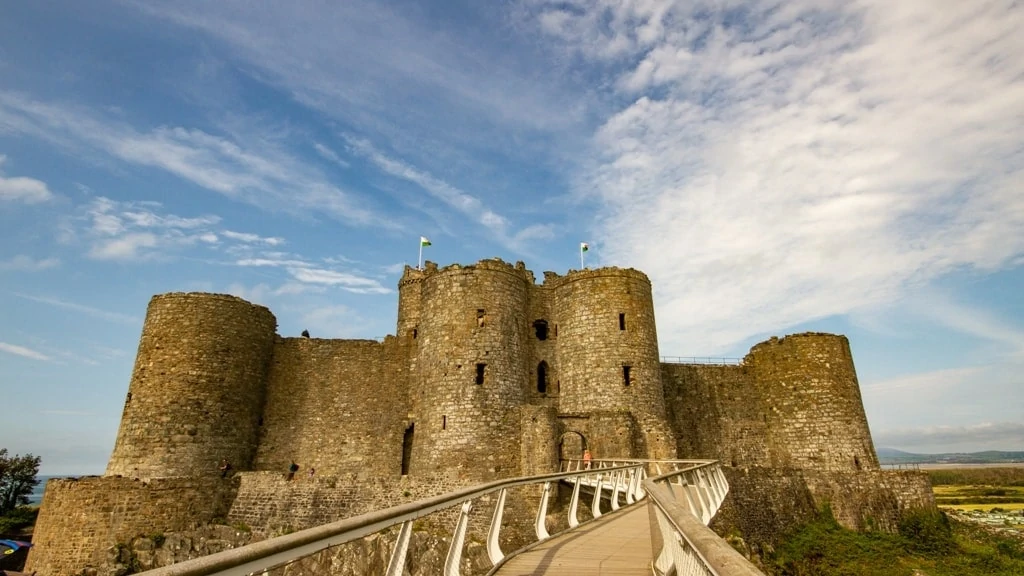
Harlech Castle in Wales has an enormous gatehouse which reflects the building’s defensive importance – it is three stories high and contains grand chambers which were thought to have been used by King Edward I, as well as a small chapel.
Harlech castle is, therefore, an excellent demonstration of how the gatehouse effectively replaced the keep, particularly in concentric and late medieval castles.
