Medieval warfare revolved around sieges. Set-piece field battles were not only incredibly bloody but were also highly risky for both sides involved – even a winning army could sustain so many casualties that they would be unable to continue fighting a war and be forced to disband. As a result, battles were generally avoided and only used as a last resort.
Instead, most medieval wars were decided through a series of sieges, in which the attacking side would generally try to gain as much territory as possible.
Castles were strategic military locations, and by capturing them an attacking army could better control an enemy country – disrupting its economy, forcing its armies to retreat, and encouraging its leadership to surrender.
As a result, castles were meticulously designed to be able to resist siege for as long as possible. Multiple layers of strong defensive architecture made attempts at assaulting the castle costly, forcing besiegers into long sieges, and giving relief armies more time to reach the castle.
A Guide to Castle Defence
Layers of Castle Defence
Some of the strongest medieval castles made use of several layers of defence, particularly concentric castles which made use of multiple layers of curtains walls (such as the city of Carcassonne in France).
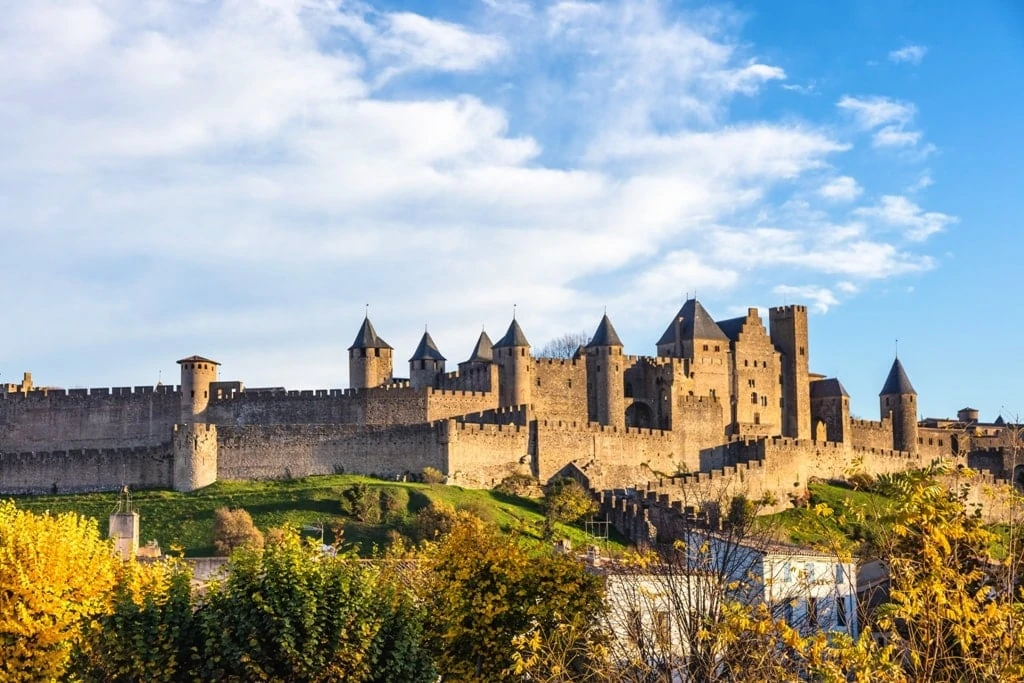
This concept can also be called ‘defence in depth’ – it aims to slow down an attacker and cause as many casualties as possible, buying more time for the defenders so that a friendly army can arrive to relieve them. Employing multiple layers of defence in a castle had several advantages for the garrison.
Aside from slowing down attackers and prolonging a siege, staged defences often allowed the different layers to support each other: for example, concentric castles typically had inner walls that were higher than the outer walls, allowing archers or crossbowmen on both walls to engage attacking besiegers simultaneously.
Furthermore, multiple layers of defence gave the garrison the option to retreat back to the next stage in the face of overwhelming odds.
Castle Natural Defences and Water Defences
Many medieval castles were constructed on the highest available local ground in order to give the fortification a defensive advantage, but also to save money on construction costs.
If there was no natural hill or cliff to build on, a motte was typically built, a manmade earthwork with steep sides. The advantages that a motte or hill could offer to a castle are obvious – not only would the castle have excellent views of the surrounding countryside, but the steep approaches to the fortifications would make assaults incredibly difficult for attackers.
In addition to this, castles built on very high hills or cliffs could be better protected from enemy artillery fire, as besiegers would struggle to fire projectiles at such steep angles.
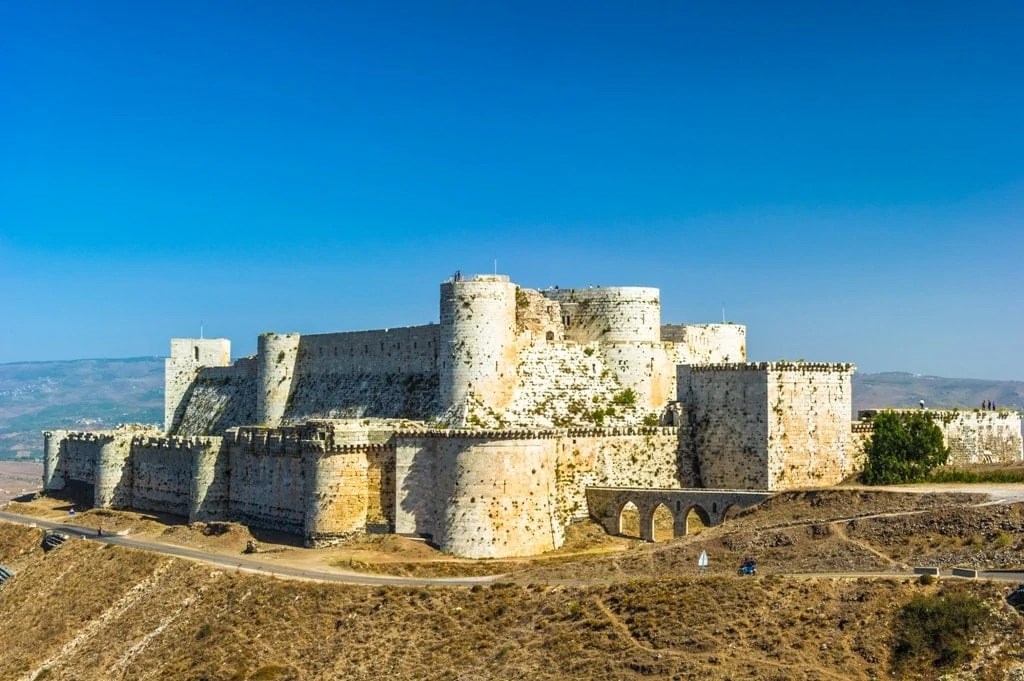
Often the most formidable castles were built on rocky cliffs, such as the Cathar castles in the Languedoc (see Puilarens for a good example) or crusader castles like Krak des Chevaliers in modern Syria.
However, it is important to note that these fortifications were almost entirely military in nature, being so isolated and far from larger settlements.
Most castles in western Europe were not built on such remote hilltops but were instead constructed close to towns and cities which tended to be on lower-lying land. Such castles could still give themselves a height advantage over besiegers through use of a motte.
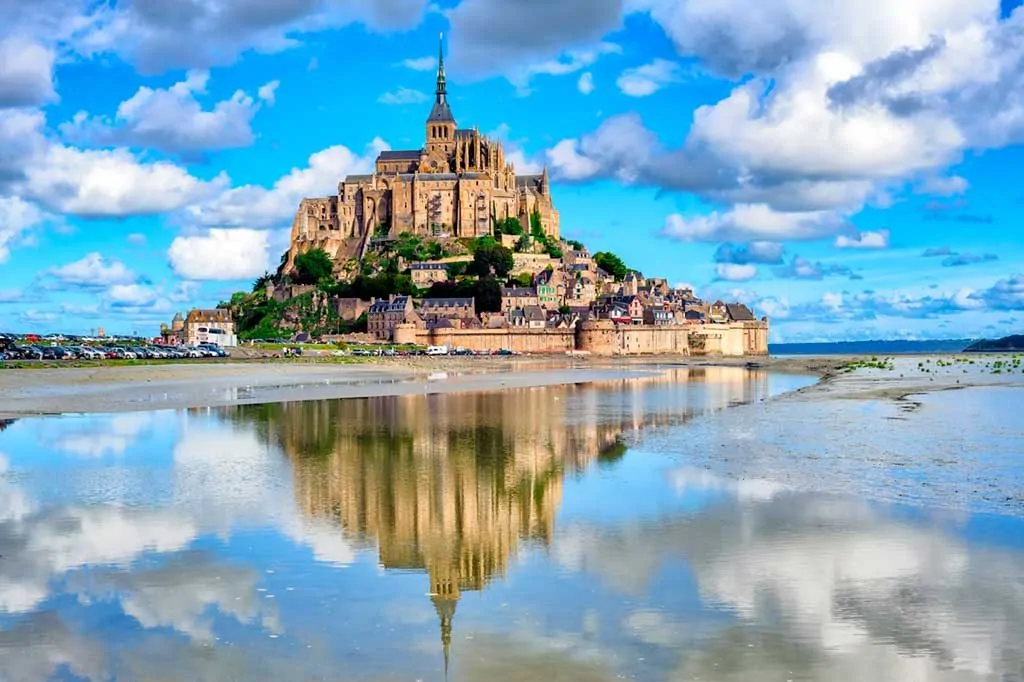
Castle builders could also take advantage of natural rivers or other bodies of water to make their fortifications less accessible to attackers. The fortified island of Mont Saint-Michel is an excellent example, as it stands one kilometre off the coast of Normandy at the mouth of the Couesnon River.
Artificial water defences in the form of moats were also a common addition to medieval castles – moats were generally broad, deep ditches filled with water, and sometimes filled with stakes sunk into the water.
Artificial lakes were also used, particularly in the later middle ages, such as the one at Caerphilly castle. Water defences were extremely effective at slowing the advance of an attacking enemy.
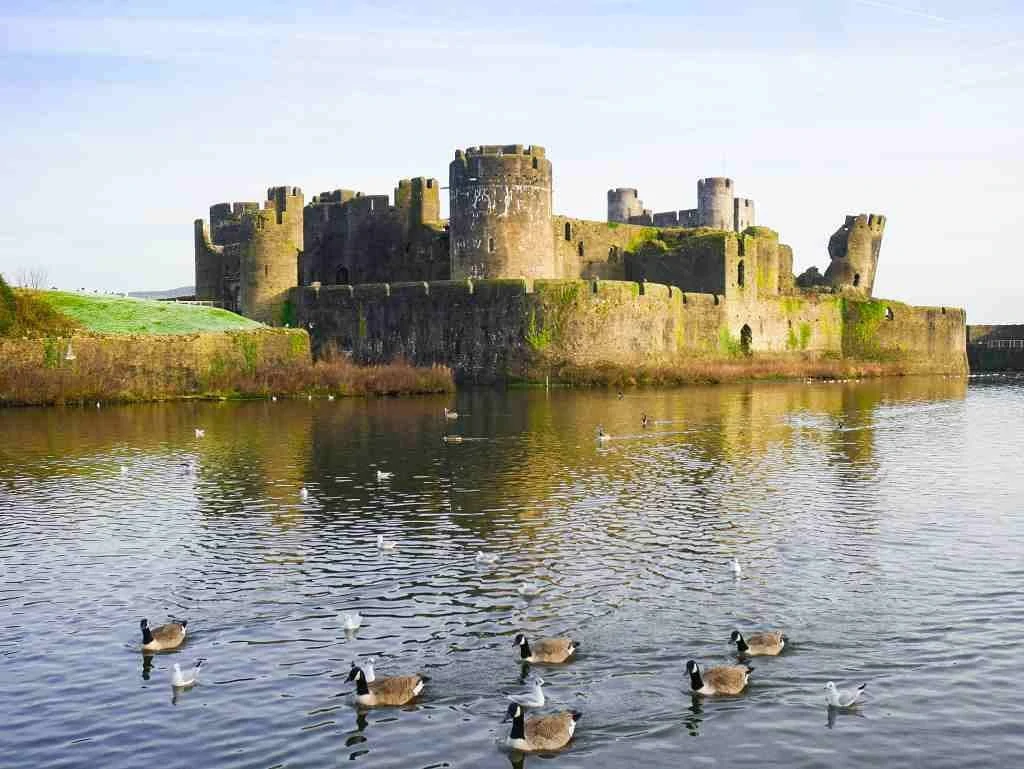
Not only did they force besiegers to wade through the water or launch a difficult amphibious assault by boat in order to reach the walls, but they also prevented siege weapons such as rams and siege towers from getting close to the castle.
Undermining was also prevented by water defences. Interestingly, most moats were not actually very deep, usually a metre or less – this demonstrates that they were intended as an obstacle to slow down attackers, rather than to prevent an enemy reaching the walls altogether.
If an enemy assault was attempted against a hilltop fortification with a moat, attacking soldiers would be forced to bypass the waterworks and scale a steep incline before they even reached the castle proper, all while under fire from the missiles of the garrison. Under these conditions besiegers could expect to take heavy casualties if they attempted an attack.
Gatehouses and Barbicans
The gatehouse of a castle was the building that contained the gate, as the name suggests. As it was the main entrance to the castle, and the gate itself was usually the weakest point in the castle perimeter, the gatehouse was often the target of enemy assaults – it was far easier for attackers to attempt to break through a wooden gate, than to damage thick stone walls or scale them using siege towers.
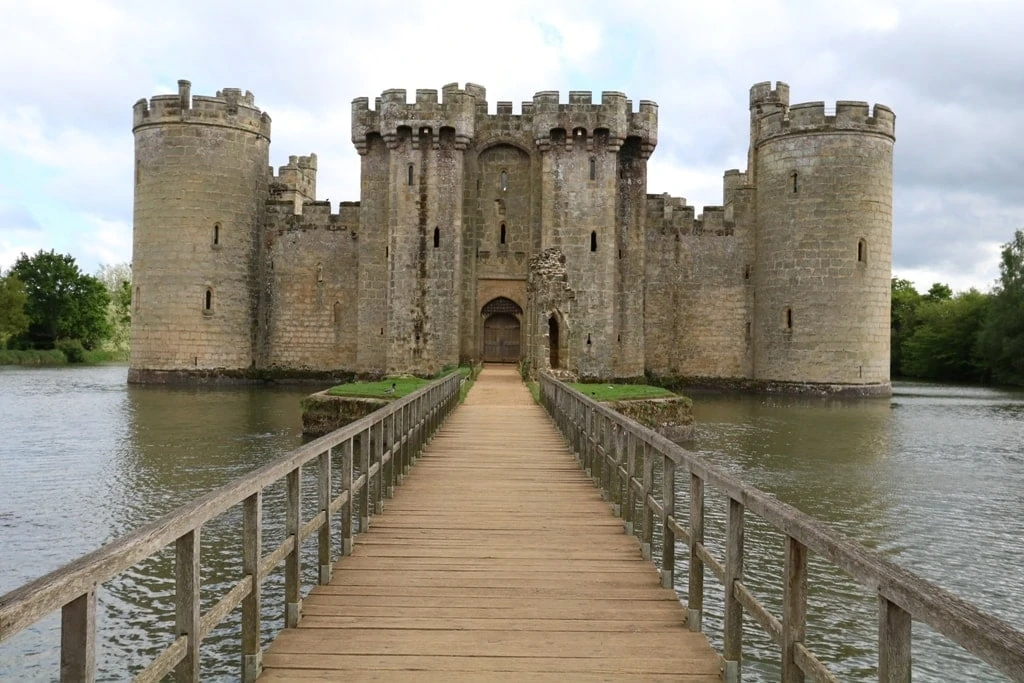
In response to this, castle gatehouses were built to be incredibly strong with a whole host of defensive features. It is important to note that while gatehouses were present in castles throughout the medieval period, they became far larger in the later middle ages.
As castle design moved away from the freestanding keeps that had characterised motte-and-bailey and Norman fortifications, perimeter walls punctuated by stone towers became increasingly popular – concentric castles such as Krak des Chevaliers are good examples of this progression.
In these castles, the gatehouse came to replace many of the functions of the keep, and therefore late medieval gatehouses could be very large.
Gatehouses usually had wooden gates, although these gates were sometimes plated in metal in order to make them fire-proof and increase their strength.
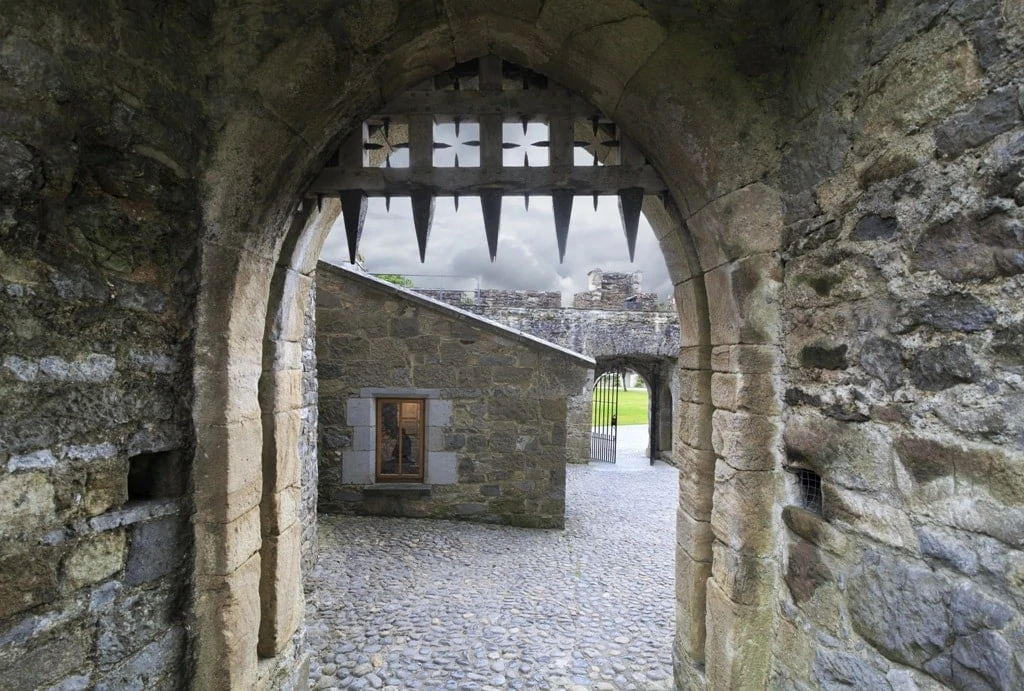
Many also featured one or more portcullises, positioned both before and after the wooden gate in the passageway that led through the gatehouse and into the castle.
The portcullis itself was a latticework gate, most often made of metal, that could be raised and lowered to allow and deny access. Thanks to their great weight, portcullises were usually operated using a winch or a windlass mounted in the interior of the gatehouse above.
This machinery meant they could be raised or lowered quickly, and usually by just one man – in the event of an attack, besieging soldiers could be trapped in the gatehouse passage by lowering the portcullises at the right moment.
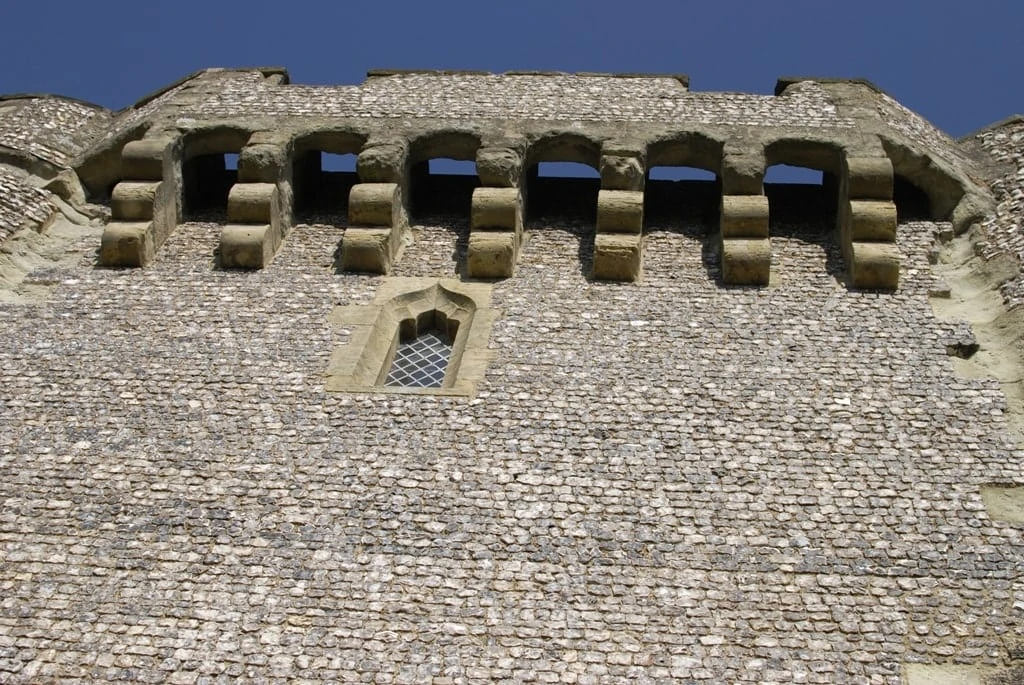
The passage that led through the gatehouse could also contain murder holes: these were small holes in the ceiling of the passage, through which defenders would drop hot liquids and missiles onto attacking soldiers.
These murder holes, combined with gates and portcullises, made gaining entry through the gatehouse a deadly endeavour for besiegers.
The main structure of the gatehouse itself was very powerful, usually representing one of the strongest (if not the strongest) parts of the castle. Gatehouses featured thick stone walls and were usually two or three stories tall.
The top of the gatehouse was crenellated, allowing defending troops to shelter and fire upon attacking soldiers. The battlements, as well as the exterior walls of the gatehouse, were also punctuated with arrow slits or gun loops.
Flanking towers were sometimes built into the gatehouse, or else positioned next to it, to allow the garrison to protect the gatehouse with covering fire (known as ‘enfilade’).
Internally, the gatehouse structure was spacious enough to contain accommodation and storage spaces, rooms which could be used to shelter garrison troops in the event of a siege.
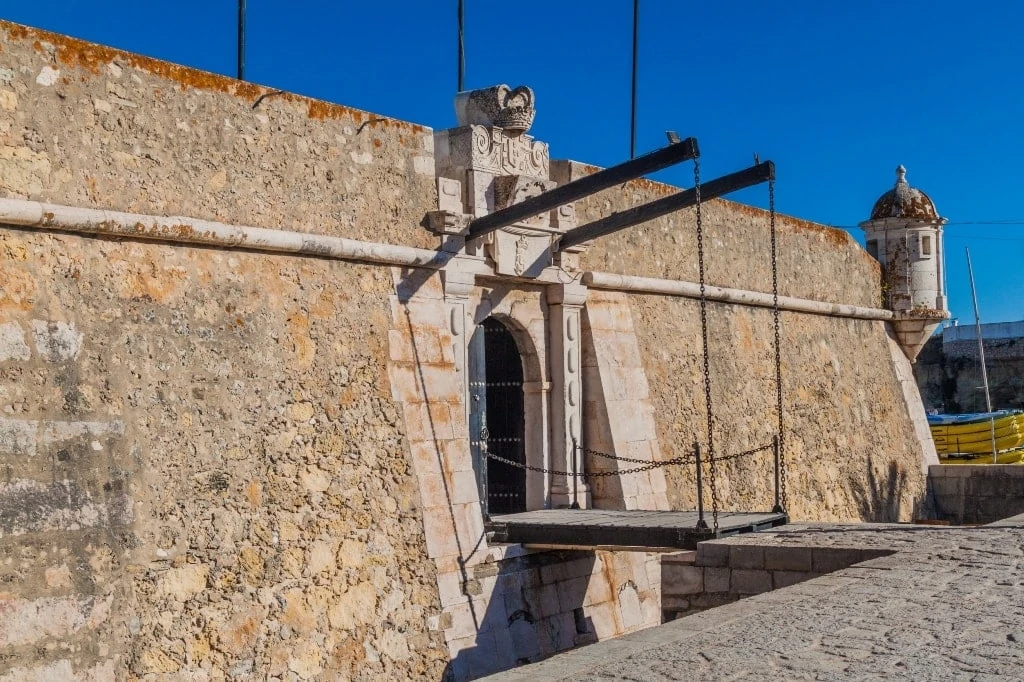
In front of the gatehouse, drawbridges were sometimes installed. Usually, these took the form of relatively simple wooden bridges that, when raised, sat flush against the exterior of the gatehouse.
Not only did drawbridges create yet another obstacle for attacking soldiers to overcome (that would slow them down while they were exposed to missile fire from the defenders) but when it was raised the drawbridge acted in a similar fashion to a gate, blocking access to the passageway through the gatehouse.
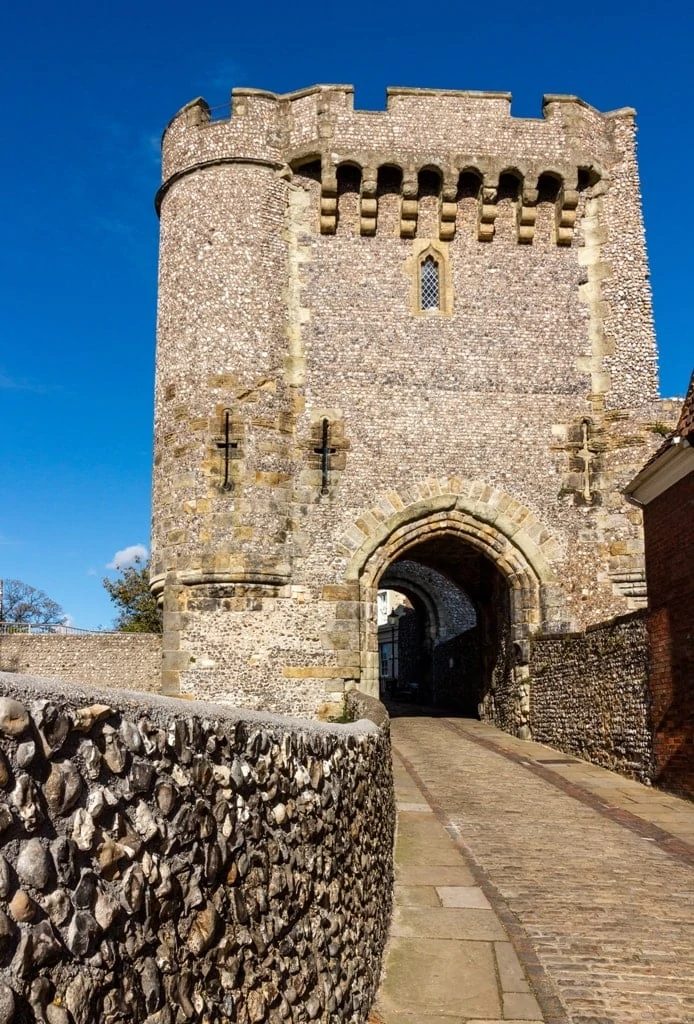
A barbican represented another layer of defence that would have to be overcome before the gatehouse could be reached. Often a barbican took the form of an extension to the gatehouse itself, although they could also be very large structures that were positioned projecting out from the walls of the castle.
Usually, the barbican extended the narrow passageway into the castle, adding several additional gates and portcullises that could, of course, be lowered to bar attackers.
Some barbicans contained twisting passages, lined with arrowslits and murder holes, through which attacking soldiers would have to travel before they could reach the gatehouse.
Curtain Walls
Curtain walls were the sections of the wall in a castle perimeter that spanned the gap between castle towers. As such, they formed the largest part of the castle’s defences, and in the event of a siege needed to be strong enough to resist enemy artillery fire as well as assaults from besieging forces.
Initially curtain walls were made out of wood (usually in motte-and-bailey castles), but this was quickly superseded by stone, a far superior material as it was both stronger against artillery and resistant to fire.
The height and thickness of curtain walls varied greatly, but they were often around 30 feet high and between 7 and 20 feet thick.
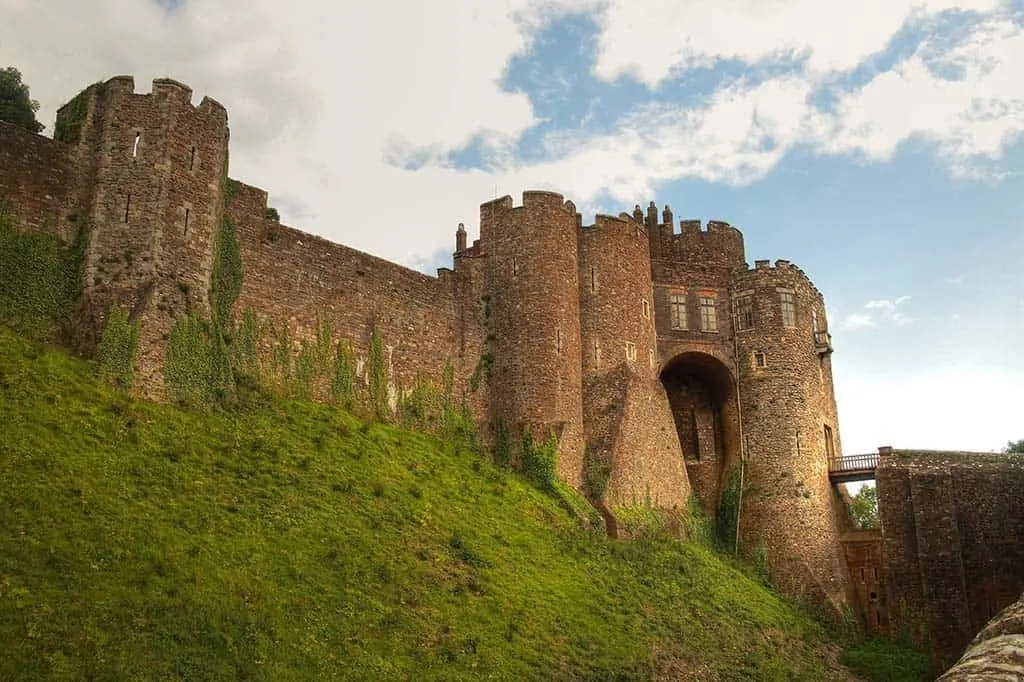
Dover castle had stone walls 20 feet thick that could easily absorb blows from artillery, and the crusader castle of Krak des Chevalier had walls which were up to 80 feet thick in points – practically impregnable.
Castle walls featured several elements which increased their defensive abilities and made them far more formidable during a siege. Walls usually had a crenellated battlement, with gaps that allowed the garrison to fire at besieging troops – in addition to this, the upright sections of the crenellated battlement (known as merlons) were often fitted with arrowslits or gun loops, which meant that archers and crossbowmen could shoot from a safe, covered position.
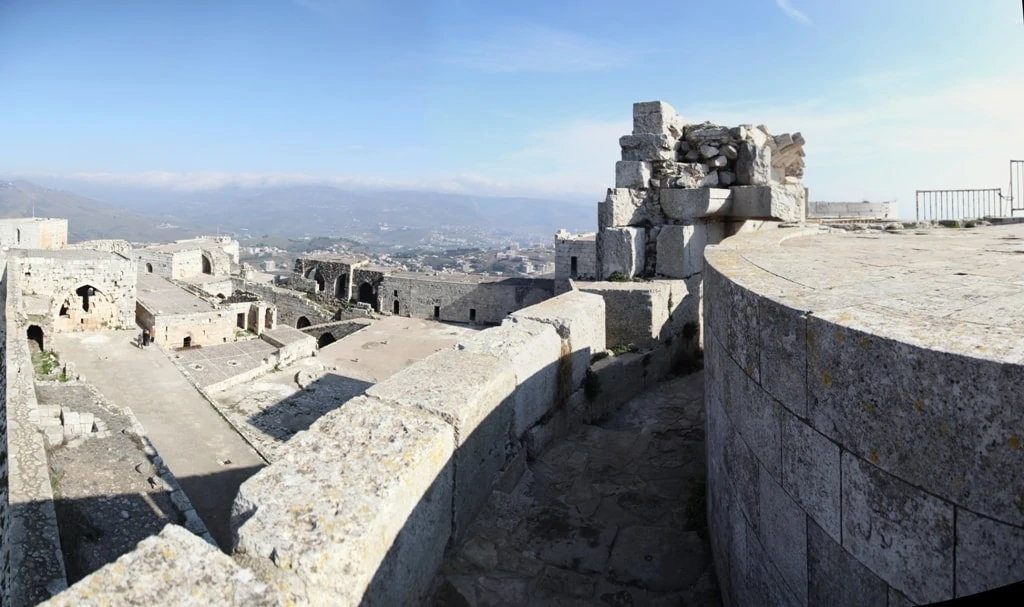
Embrasures were sometimes added to the merlons – these were similar to arrowslits, except that they flared inwards: that is, the opening was very narrow on the outer edge of the merlon but very wide on the inside edge.
The benefit of embrasures was that they gave defending archers and crossbowmen a far greater range of fire, as they could angle their weapons both vertically and horizontally.
Behind the battlements was a wall walk, which allowed the garrison to move around the perimeter of the castle quickly and safely, whilst also functioning as a fighting platform from which the garrison could resist assaults by besiegers.
Thicker walls could be built with wider wall walks, which could in turn hold greater numbers of men. The thickest castle walls could also be fitted with internal mural passages, which were built into the wall itself.
These passages allowed the garrison to move without being exposed to enemy missiles – they were also fitted with arrowslits and gun loops, increasing the amount of fire the defenders could rain down onto an enemy assault.
When it came to a siege, curtain walls had one big weakness – if the enemy reached the base of the walls, the garrison could not shoot at them without great difficulty.
To solve this problem, wooden structures known as ‘brattices’ were constructed overhanging the edges of the castle wall. Holes were built into the floors of these brattices, large enough to allow garrison troops to drop hot liquids or objects such as rocks onto enemy soldiers massing at the base of the walls.
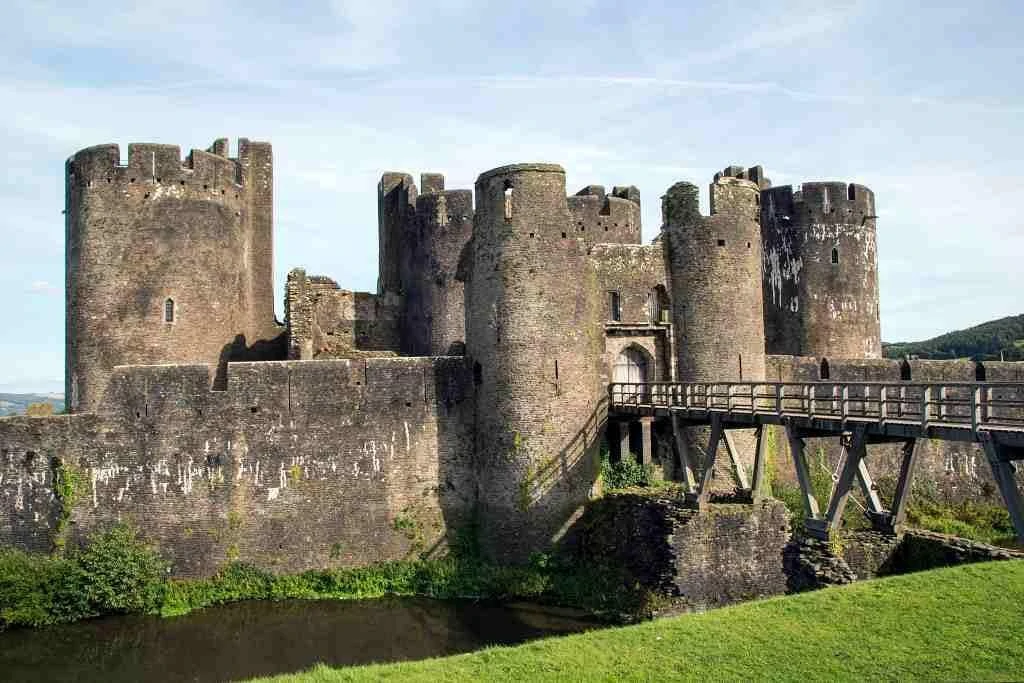
Bows or crossbows could also be fired through these holes onto the enemy below. The keep of Laval Castle in France has a surviving example of a wooden hoarding, and reconstructed examples can be seen at Rouen Castle and Caerphilly Castle in Wales.
Later in the medieval period, permanent brattices-like structures known as machicolations were built in stone overhanging the walls. These were essentially small overhanging openings in the wall but had the added benefit of not exposing the garrison to enemy missile fire as the earlier wooden brattices had.
Castle Towers
Like many of the structures mentioned earlier, castle towers were designed to shelter garrison soldiers while simultaneously allowing them to shoot back at attackers.
In order to do this, the towers were crenellated on top and featured arrowslits and gun loops, often with embrasures. Towers punctuated perimeter castle walls and would contain the staircases which gave the garrison access to the walls.
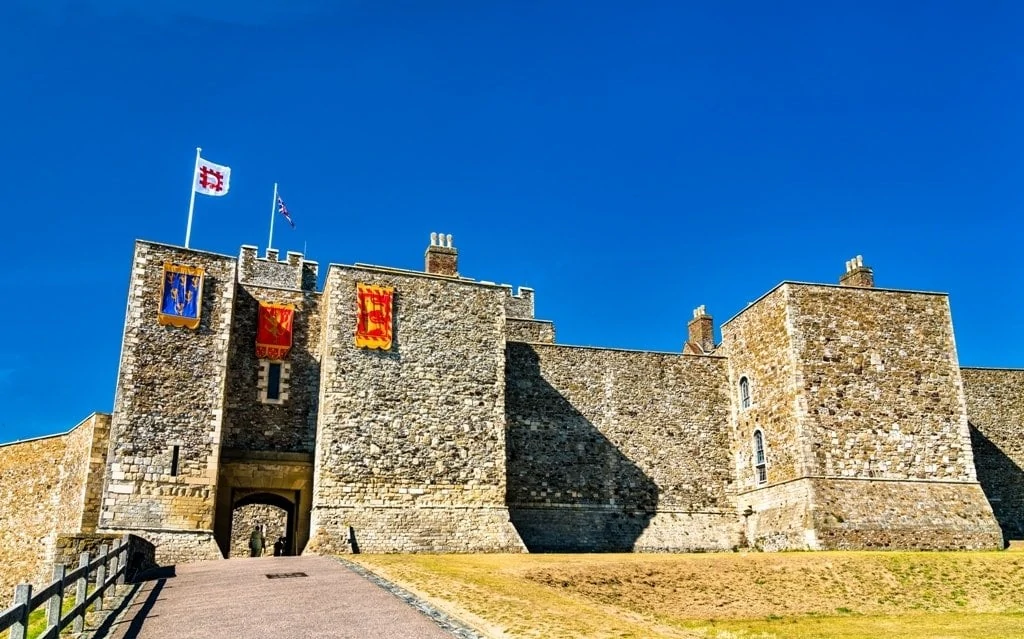
Larger towers were also strong enough to support the weight of siege engines, which could be mounted on top of the structure.
The other great advantage of towers in a siege was their ability to provide flanking fire – as they typically projected out away from the walls slightly, the soldiers within the tower would be able to see enemy troops attacking the base of the walls to either side of the tower, and fire at them.
Therefore, towers also helped to protect the walls that flanked them, creating a strong defensive perimeter.
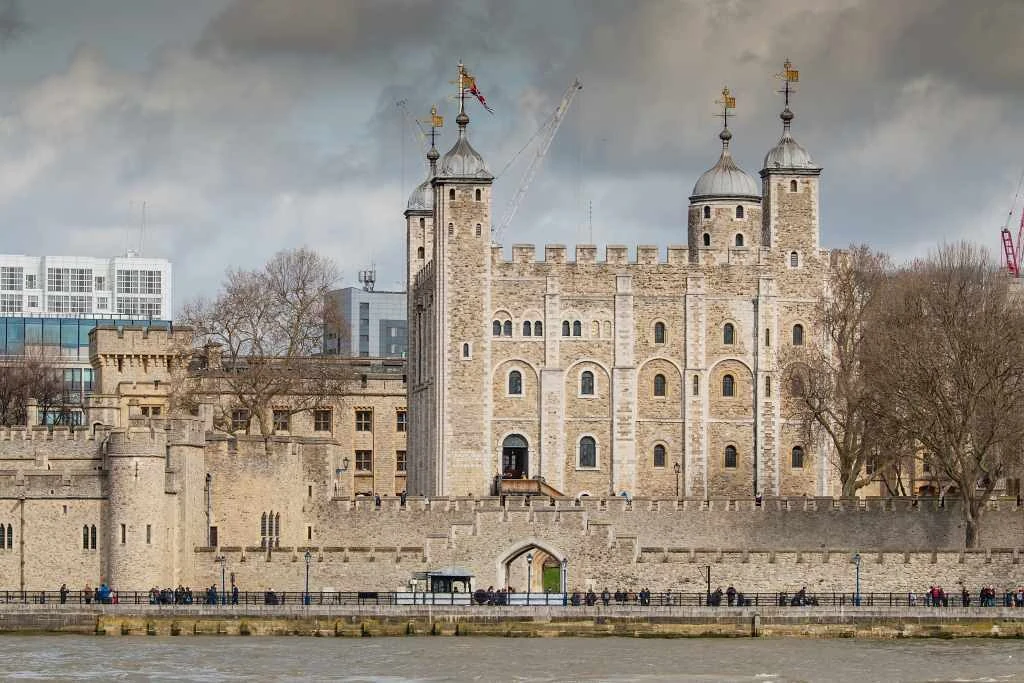
Initially castle towers were constructed of wood, but like many aspects of castle architecture, this was quickly replaced by stone. The earliest stone towers were square or rectangular, as this shape was easier to build – however, it was also vulnerable to undermining, and had more blind spots or ‘dead zones’.
They were also more susceptible to enemy artillery fire, being more likely to shatter when hit. As a result, round towers soon became popular across Europe.
Rounded towers had much smaller blind spots and were far more likely to deflect shots from artillery. Horseshoe-shaped towers also developed in the late medieval period, with a rounded side facing the enemy, and a square side facing the inside of the castle to maximise the interior space of the tower.
All the defensive elements mentioned above functioned as a whole to slow down the advance of an enemy assault, whilst subjecting it to withering bow or crossbow fire in order to inflict as many casualties as possible.
Thanks to the multiple lines of defence, if one part of the castle’s perimeter was breached, the garrison could fall back to the next layer to fight again. All of this ensured that only a determined and fierce enemy could breach the defences of a castle with all of these defensive features, and only after sustaining heavy casualties.
Not only would they have to overcome natural defences and water defences such as moats, but they would then have to contend with barbicans and gatehouses, and potentially several layers of strong stone towers and curtain walls.
