Curtain walls, defensive walls between two towers or bastions, were an intrinsic part of many medieval castles and fortifications. From simple motte-and-bailey castles with small wooden palisades to late medieval concentric castles featuring multiple layers of vastly thick stone walls, the curtain wall was a key defensive element of the castle.
The concept of curtain walls is very old, dating back to ancient Egypt (the defences of the settlement of Buhen in Egypt included curtain walls).
The Romans also used them extensively, and perhaps the greatest example is the Theodosian Land Walls of Constantinople, built in the 5th century – these defences surrounded the landward side of the city with a series of powerful rectangular towers, connected by a continuous circuit of curtain walls.
Description and Elements of Castle Curtain Walls
As a concept, the curtain wall is very basic – it is simply a wall connecting two towers which, when replicated, creates a strong defensive circuit.
Earlier walls were built out of wood, but typically stone was used as it was a far stronger and far more prestigious material – it had more defensive power, but also allowed the castle owner to make a statement of wealth, as stone was expensive to build with.
As well as being weaker, wooden walls were also more susceptible to fire and regularly needed replacing as they would rot, particularly in cold and wet climates. Stone walls were far better in a siege, as they could resist missiles from enemy siege engines which would shatter or snap weaker wooden walls.
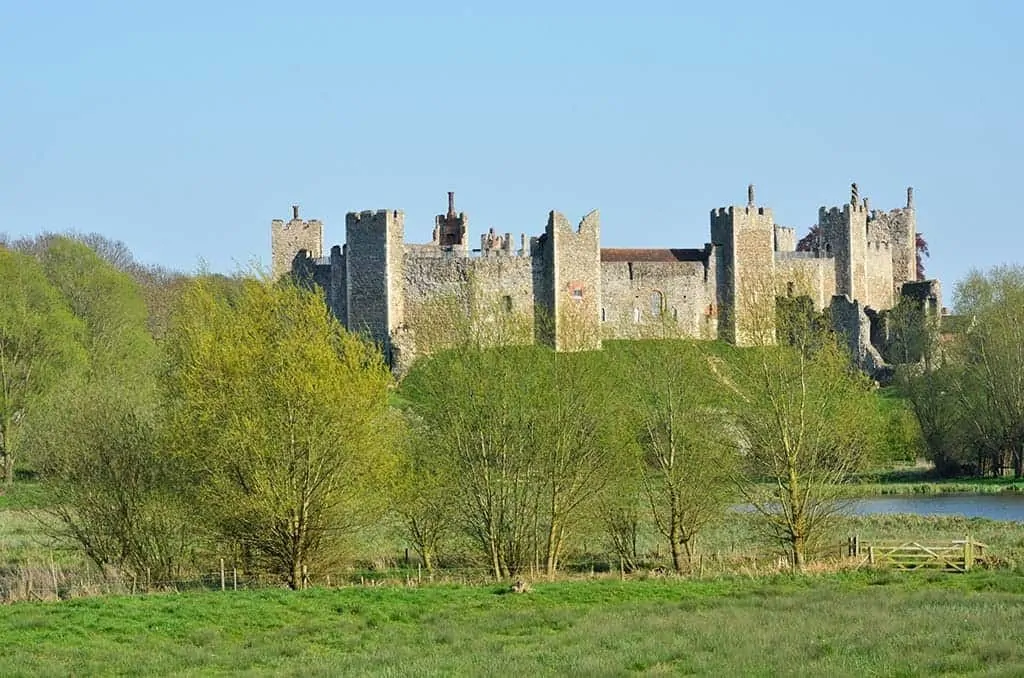
Curtain walls were typically around 30 feet high but could of course be much higher than this – the curtain walls at Framlingham castle stood at an imposing 44 feet high.
The walls were usually thick so that they could deflect or absorb blows from enemy missiles. The thickness ranged from around 7 feet, up to about 20 (Dover Castle has powerful curtain walls standing 20 feet deep).
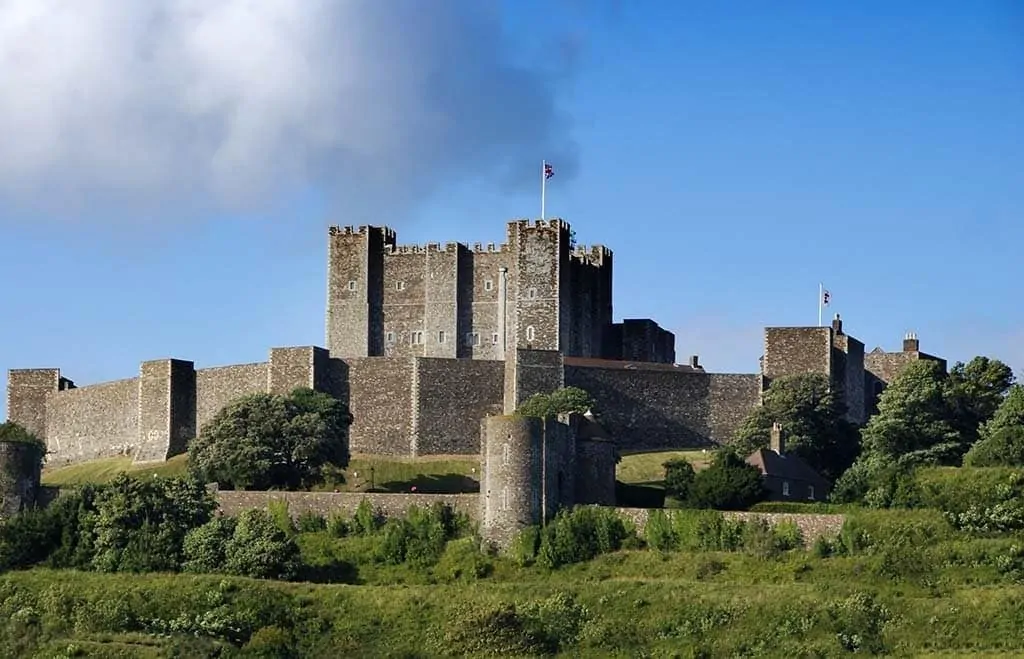
The concentric crusader castle in the Levant, Krak des Chevaliers, was built with enormously thick walls, which are up to 80 feet deep in places. The walls at fortified manors were usually much thinner, often between 3-7 feet, as these defenses were intended only to withstand raiding parties and not a determined enemy siege.
There were several elements to a curtain wall that increased its defensive capabilities. First, there was the battlement: this usually took the form of a parapet (a barrier that was an extension of the wall), which was crenelated.
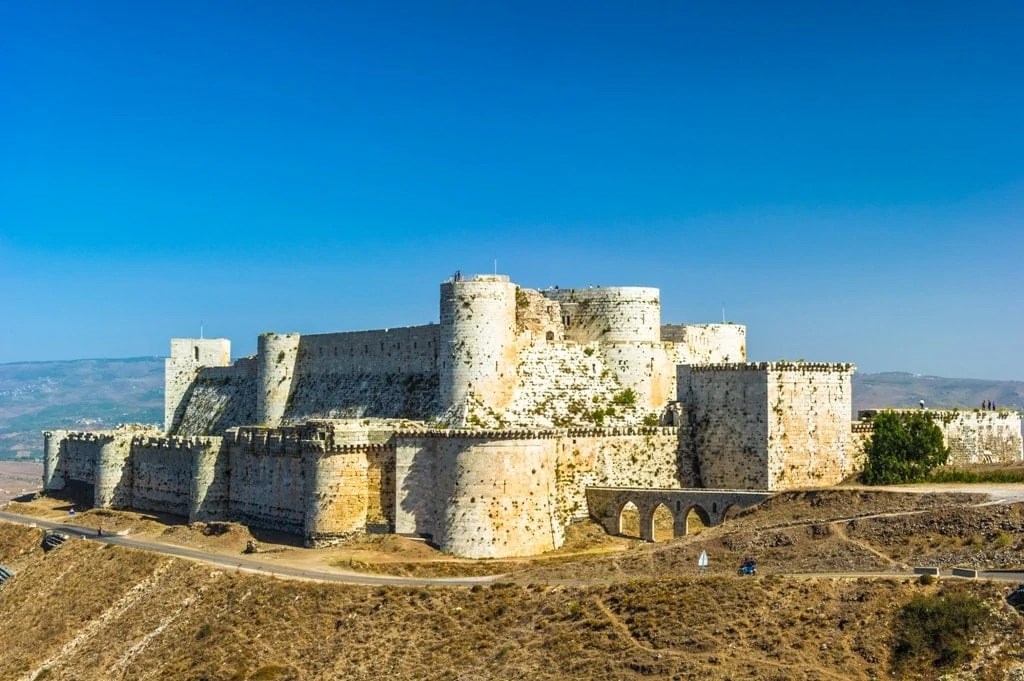
Gaps were created in the parapet to allow defenders to fire at attacking soldiers with bows and crossbows, and upright sections of the parapet (known as merlons) were left in place to give the garrison some shelter from enemy fire.
Merlons often had arrowslits or gun loops built into them, which allowed defenders to shoot from behind cover, without ever exposing themselves. Embrasures were also added to merlons in some fortifications. Embrasures are similar to arrowslits, except that they flared inwards – that is, the opening was very narrow on the outer edge of the merlon but very wide on the inside edge.
The benefit of embrasures was that they gave defending archers and crossbowmen a far greater range of fire, as they could angle their weapons both vertically and horizontally to be able to cover a wider area of the approach to the fortifications.
Behind the parapet was a wall walk, which could be used both as a fighting platform and as a way for defenders to travel around the interior of the castle quickly and safely.
Naturally, wider walls had larger wall walks that could hold a larger number of men. Wider curtain walls also often featured mural passages which were walkways built into the thickness of the wall itself.
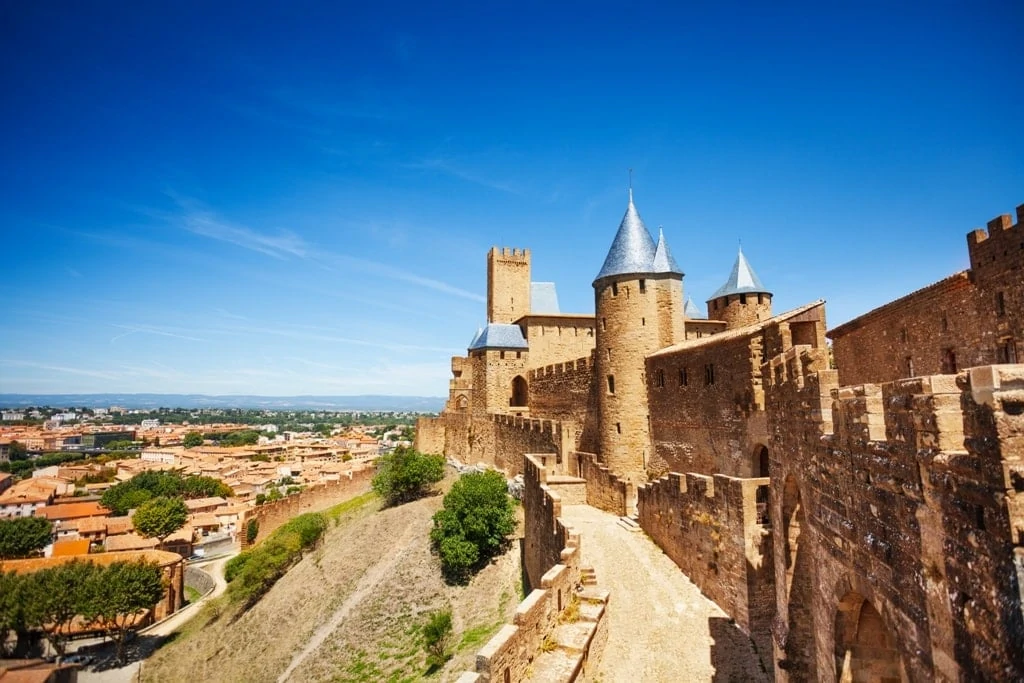
These passages not only allowed for safe travel around the circuit of the wall, but they were also typically equipped with arrowslits, gun loops, and embrasures, increasing the defensive potential of the curtain wall.
All the elements described so far demonstrate how powerful the defensive capabilities of the walls could be in the event of a siege, as they could be garrisoned with missile troops who would rain down fire onto attacking soldiers, inflicting heavy casualties.
However, one great weakness of curtain walls was that if besieging troops reached the base of the wall, the defenders found it very difficult to shoot at them – the base of the wall was effectively a ‘blind spot’.
To solve this problem, wooden hoardings also known as brattices were erected, small platforms that overhung the wall slightly, increasing the defenders’ line of sight.
There were even holes in the floor of these wooden constructions, to allow the garrison to shoot directly down onto attackers gathering at the base of the wall, or to drop stones or boiling liquids onto them.
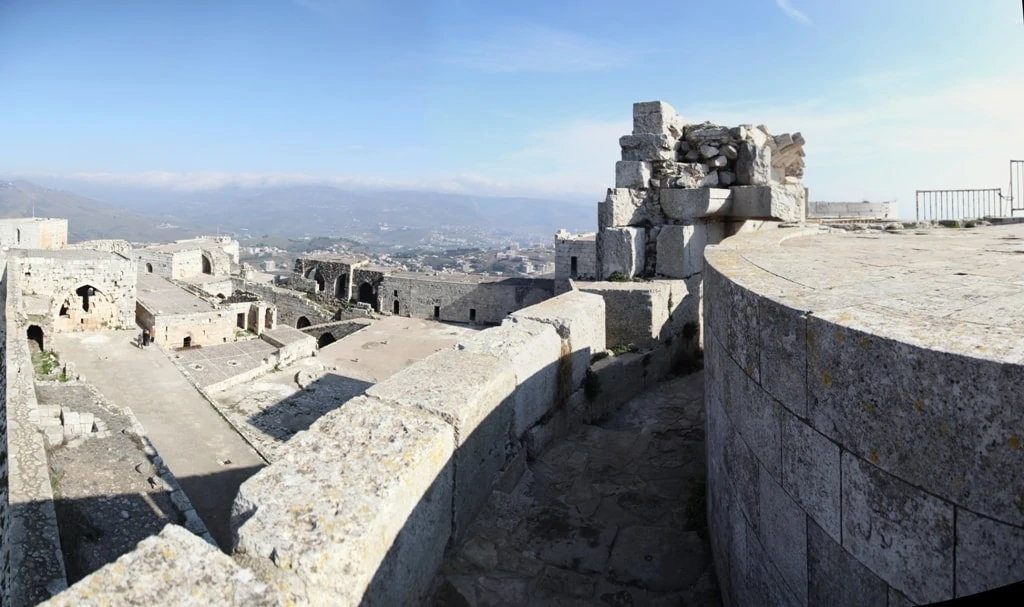
The keep of Laval Castle in France has a surviving example of a wooden hoarding, and reconstructed examples can be seen at Rouen Castle and Caerphilly Castle in Wales.
Later on, stone machicolations were engineered and built as a more permanent replacement for wooden hoardings. Machicolations are small stone openings that overhang, and directly overlook the base of the walls.
These architectural features allowed defenders to directly attack troops massing at the base of the walls, whilst not being susceptible to fire and enemy artillery like the earlier wooden hoardings.
Construction of Castle Curtain Walls
Thanks to their tremendous size and weight, stone curtain walls required strong foundations. If possible, these were created by digging down to bedrock and leveling it off, but if this was not possible, a wide ditch would have to be dug and filled with rubble before construction could begin.
The foundations were crucial to the strength of the structure: without them, the curtain walls were in danger of collapsing when hit repeatedly by enemy siege engines and were very vulnerable to undermining attempts during a siege.
As the walls went up, workers built scaffolding using wood lashed together with rope. Often the wooden posts would be inserted into holes in the wall, and a system of pulleys would be used to lift up stone and mortar to continue construction.
Rubble formed the primary material for curtain walls, sometimes the entire wall was constructed of rubble held together with mortar, all contained within a wooden frame which held the shape of the wall until the mortar had dried.
However, usually, just the core of the wall was built of rubble, and a facing of ashlar was added to the outside to give the walls a facing (ashlar is worked stone, usually a block squared off so that it can be stacked like brickwork).
The combination of rubble core and ashlar facing added strength to the curtain walls, making them more resistant to missiles. Once the wall had reached its full height, it was leveled off and the battlements were added – stone staircases were also constructed to allow access to the wall walk.
Curtain Wall Evolution
Curtain walls emerged in a very simple wooden form early on in the medieval period but were quickly replaced by stone walls. As mentioned earlier, wooden fortifications were weaker, prone to attack by fire, and required regular maintenance work, whereas stone walls were far stronger and more prestigious constructions.
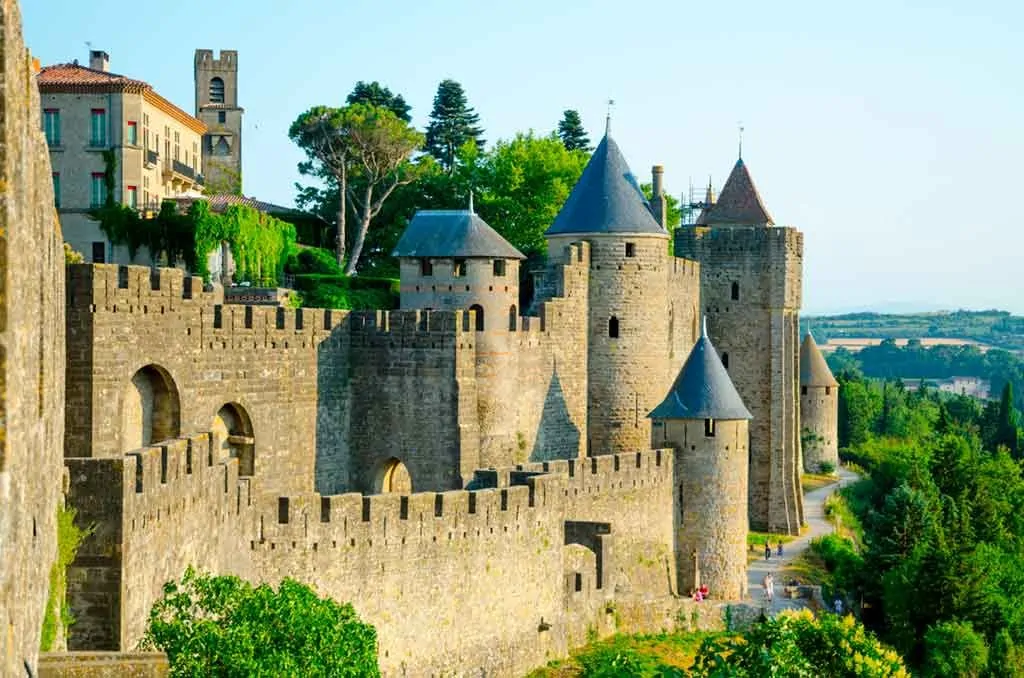
Stone keep castles typically did not make extensive use of curtain walls – primarily these castles were based around a freestanding stone tower (the keep) and did not usually have much need for additional walls.
However, there were a small number of shell keep castles, often seen as the successor to motte-and-bailey castles, which used curtain walls. Shell keep castles had no central keep – instead, they were formed of a curtain wall built around the top of an earthwork motte. Within the circuit of the wall, buildings were constructed for accommodation and storage.
The development of concentric castles in the late 12th century saw an increase in the use of curtain walls. These massive fortifications, which began to appear first in the crusader states, were based around multiple concentric circuits of thick curtain walls punctuated by towers.
Concentric castles were carefully designed with active defense measures intended to draw in attackers and inflict as many casualties as possible – curtain walls, with their embrasured battlements and mural walkways, were a key part of that strategy.
Kerak des Chevaliers in modern Syria, and the city of Carcassonne in France, have excellent examples of concentric curtain walls.
As gunpowder artillery became more effective in the late medieval and early modern period, curtain walls changed again. Tall walls presented cannons with large targets and were vulnerable to collapse when hit with repeated artillery fire.
To compensate, fortifications were constructed with very low, yet extremely thick walls. These curtain walls were much harder to hit, and thanks to their great depth, their ability to absorb or deflect cannon fire were remarkable.
