The manor house was primarily the residence of a lord of the manor during the medieval period.
The feudal system of government and societal organisation which flourished during the middle ages was based around land ownership and service – specifically the obligatory service that a vassal owed to his lord in return for land.
Kings and great nobles granted land to more minor lords in return for military service. Manors or ‘fiefs’ as they were also known, represented the low end of feudalism, where peasants would owe goods or services to their lord in return for land.
As a result, the manor house was an important administrative and economic centre – it was not simply the home of the lord of the manor, but it was the building from which he ruled his fief.
As a result, manor houses came to be large and often luxurious structures, intended not only to function as comfortable homes for the nobility but also to impress the lord’s guests as well as the peasants living on his land, reinforcing his authority over them as their feudal superior.
A Guide to Medieval Manor Houses
Manorialism
Under the feudal system, lords were granted territory by the king, in return for military service in his armies each year. At the lowest level was a division of land known as a manor or a ‘fief’.
The peasants who lived on the land in a manor were granted the right to farm that land by the lord of the manor. In return, they owed him obligations, which were typically paid in labour, goods or coin.
This was essentially the economic form that feudalism took at the lowest level of society, and it was known as ‘manorialism’ or ‘seignorialism’.
The manor was a self-contained social and economic unit – the lord of the manor was supported by the goods and labour provided to him by his tenants (usually they gave him a portion of their crop), and in return, he not only provided them with land but also with justice.
The manorial courts were the lowest level of feudal courts, with each one being presided over by the lord of the manor.
In this way, the lord would dispense justice within the jurisdiction of his manor on everyday legal matters such as land tenure, contracts, and torts (cases handling restitution for damages, theft or injury).
More serious crimes were handled by higher authorities, such as royal courts.
In this way, the manor was a distinct societal unit with crucial legal, social and economic functions – it was therefore important for a lord to have a manor house befitting his status.
Function of Manor Houses
As mentioned previously, the manor house had multiple uses as it was the social, legal and economic centre of the manor. Obviously one of the primary functions of the manor house was accommodation.
Whether the lord of the manor was a minor noble who only possessed one fief, or a powerful earl controlling a vast number of manors, each manor house would have to be able to accommodate its owner (and possibly some guests as well) in comfort befitting their station.
Manor houses were therefore largely made up of luxurious rooms and bed chambers, not only to house the lord’s family but also to receive guests.
The larger and more luxurious the manor house was, the greater the amount of prestige it could project, and the more impressive it was to guests and potentially rival lords.
A large manor house was a powerful statement of wealth and political prestige. However, it was not simply guests and other nobles that the owners of manor houses were attempting to impress.
These structures also served as symbols of authority to the lord of the manor’s subjects, a statement of his material and political superiority over the peasants who lived and worked on his land with his leave.
Manor houses were therefore symbolic of the system of feudal manorialism and helped to establish and reinforce that system.
As the lord of the manor had judicial power within his fief, the manor house typically hosted the manorial court, usually in one of the larger rooms such as the great hall.
At these courts many legal affairs were handled: the rulings of the court would resolve disputes between tenants, awarding damages for injury and theft; manorial officers would be appointed, such as the bailiff who carried out day-to-day administration in the fief; land leases were also granted at the court, such as copyhold leases.
The courts would be convened regularly, and the lord of the manor would rule on the various cases. As the court was held in the manor house, the building itself came to represent the legal heart of a fief and was the place where tenants on the land would go for justice.
The manor house was also typically the administrative centre of a manor as well, even if the lord himself was not in residence.
Large fiefs would be able to support a lord and his family year-round, but a smaller manor would not be able to produce enough food to do so. In these cases, lords usually held several smaller fiefs and travelled between them throughout the year, holding courts as they went.
Powerful nobles could also hold large numbers of sizable manors, and travel between them collecting obligations and dispensing justice.
In most cases, lords would appoint a steward or seneschal to remain at the manor house and act on their behalf, convening the manorial court as necessary and generally overseeing the smooth running of the fief.
As a lord travelled between his land holdings, there was an opportunity to do maintenance on the manor house, including cleaning and building work.
Appearance and Design of a Manor House
Manor houses were primarily luxurious living spaces, and therefore they varied hugely in size and appearance.
However, they usually contained a series of key features. In the 11th century, the manor house typically consisted of a small collection of buildings surrounded by a wooden fence or stone enclosure – there would have been a hall with accommodation, a kitchen, a chapel, storage areas, and even farm buildings.
Over time, manor houses became larger and incorporated more of these elements within a single structure.
Large medieval manor houses usually had their own private deer parks, built with royal approval – these deer parks could not be used by anyone but the lord, and therefore supplied the manor with food as well as acting as a display of wealth and importance.
By the 14th-century manor houses themselves had developed clearly defined plans.
Generally, they included a great hall, which was used as the primary administrative and ceremonial room in the building.
Like in medieval castles and later royal palaces, the great hall was intended as a statement of wealth and prestige and was therefore highly decorated with elaborate woodwork or stonework, large glass windows, and rich fabrics on the floor or the walls. T
he hall was used for dining, as well as hosting ceremonies and perhaps most importantly, the manorial court.
Beyond the great hall was the private accommodation of the manor house, reserved for the manor house’s owner, their family, and their guests. These private quarters functioned in a similar way to a solar in a castle and would have included various rooms to hold meetings in, dine-in, or simply to relax and entertain in.
There would have also been grand bed chambers, also richly decorated, for the lord of the manor.
The manor house also contained rooms for servants to live in – these quarters were usually at the wings of the house, where the servants would be out of the way.
In order for the servants to conduct the business of the manor, there would have also been kitchens for the preparation of meals.
There were also dedicated rooms for food storage: the pantry held perishable food products at a low temperature to increase their ‘shelf-life’; the larder contained non-perishable and long-lasting foods, as well as other supplies such as cutlery; and the buttery was used to store drinks, particularly ale which was essential to the medieval diet, owing to the problems with sourcing safe drinking water.
Dining in the manor house was not simply restricted to feeding the occupants of the building, but also to hosting lavish feasts to impress guests.
Food was smoked or roasted over huge open fires, or else cooked in ovens, or boiled in cauldrons (boiling was a popular method for cooking meats).
Some manor houses also had room for a chapel, although this was often a separate building, especially on larger and richer estates. This room was used by all member of the household for a religious ceremony, although there were often raised galleries for the higher status occupants of the manor house.
Although they were not nearly as strong as castles, some manor houses were fortified. Since they formed the heart of a manor or fief, the manor house was an obvious target for any raiding force or invading army.
The structure could easily be surrounded by walls made of wood or stone, and a ditch or moat was also dug in order to further deter attackers.
Some large manor houses even had small gatehouses built into their circuit walls, equipped with drawbridges that could be raised in the event of a raid.
Small towers were often constructed, primarily to allow guards to get a better view of the countryside. Manor houses could only be fortified if a royal license was granted (known as a license to crenellate) – by obtaining such a license, and fortifying his manor, a lord could also hope to increase his prestige.
Fortified structures were symbolic of their owner’s wealth and political power. Although manor houses sometimes had defensive elements, they could not hope to withstand attack from a determined enemy, especially if they were equipped with siege engines.
The defence was never one of the true functions of the manor house – that need was fulfilled by medieval castles (and later on, forts).
The spread of Manor Houses
Manor houses in France
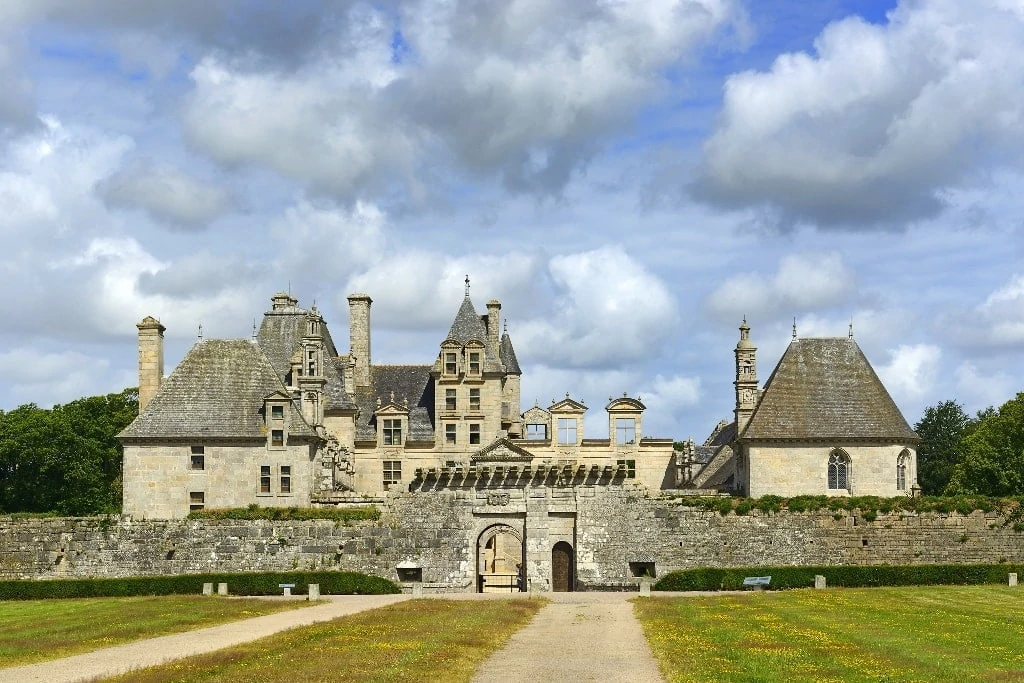
Manor houses spread across Europe as feudalism became increasingly prevalent on the continent during the 10th and 11th centuries and beyond. In France, they were known as château or manoir, or maison-forte if they were fortified.
The great hall or salle basse was situated on the ground floor and used for receiving commoners, while an upper hall or haute basse was used for receiving noble guests.
The lower hall was typically used for administrative functions and accordingly contained shelving in the walls to hold court documents and other papers.
As befitted its higher status, the upper hall was more lavishly decorated than the lower, and the private chambers of the lord of the manor lay beyond the haute basse on the upper floors.
Many French manor houses featured relatively strong fortifications, with fortified gateways, watchtowers and stone walls with arrowslits and gun loops – the 16th-century Château de Kerjean was even built with fore works which had cannon platforms.
These strong manor houses could repulse raiders, although they were still very vulnerable in the event of a protracted siege.
The intention behind these measures was primarily to defend against raiding parties that were a common feature of life during periods of the Hundred Years War (1337-1453) and the Wars of the Holy League (1562-1598).
Manor Houses in England
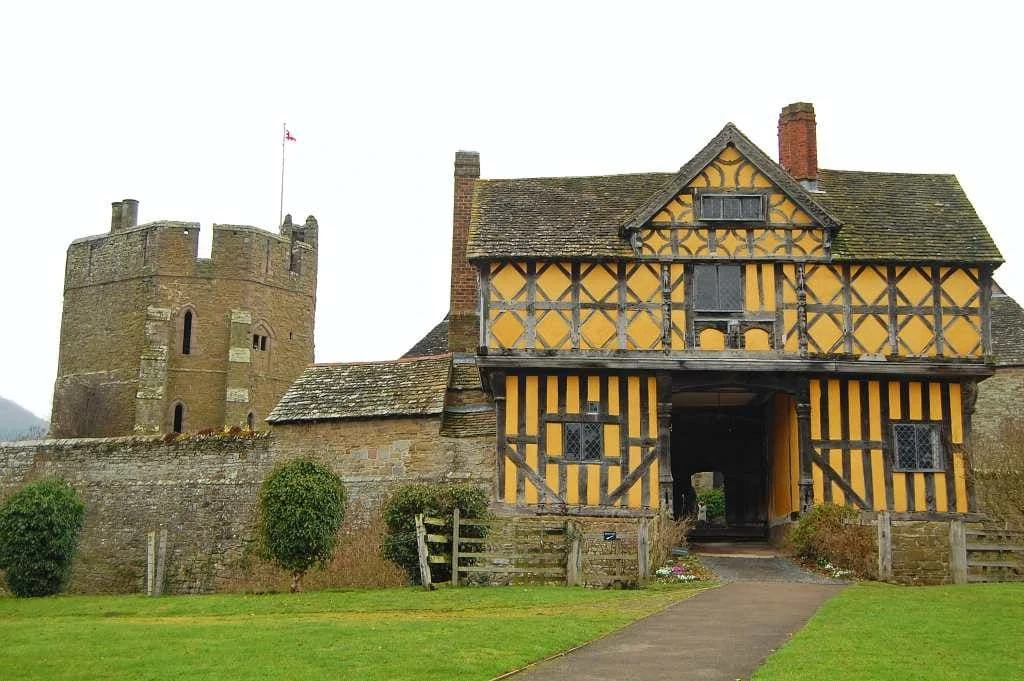
In England, larger manor houses built before 1600 were generally fortified, but as the kingdom became more peaceful following the conclusion of the Wars of the Roses in 1487, they were generally used as a symbol of wealth and power exclusively (the royal license to crenellate was a highly prestigious honour).
The Tudor period was relatively peaceful and manor houses built without defensive elements began to flourish, such as Sutton Place. The dissolution of the monasteries initiated by Henry VIII between 1536-41 saw many former priories converted into great manor houses by their new private owners.
Later in the Tudor period, large country mansions began to emerge, which were more akin to royal palaces than the medieval manor house of old.
Manor Houses in Spain
In Spain, fortified country palaces known as Alcázar were built between the 8th and 15th centuries, primarily by Muslim rulers. These sites were often fortified, owing to the incessant warfare that occurred across the Iberian Peninsula during the medieval period.
Grand country houses known as Pazo emerged in Iberia in the 17th century and were similar in form and function to manor houses.
Cortijo found in the southern parts of Spain were large rural houses, thought to have their origins in Roman villas – these two-story buildings were based around a central courtyard, and typically contained economic structures such as granaries, mills and livestock sheds. They also housed workers, as well as the master of the house.
Example of Medieval Manor Houses
Markenfield Hall
This 14th century fortified manor house is built of stone and features a moat surrounding the structure. The house itself consists of a single L-shaped block, with an undercroft built underneath the great hall which was reached by a stone staircase.
A 16th century Tudor gatehouse guarded the single stone bridge which granted access to the manor house across the moat. It was fortified by John de Markenfield who became chancellor of the exchequer in 1310 – the same year that the license to crenellate the manor house at Markenfield was granted.
Ightham Mote
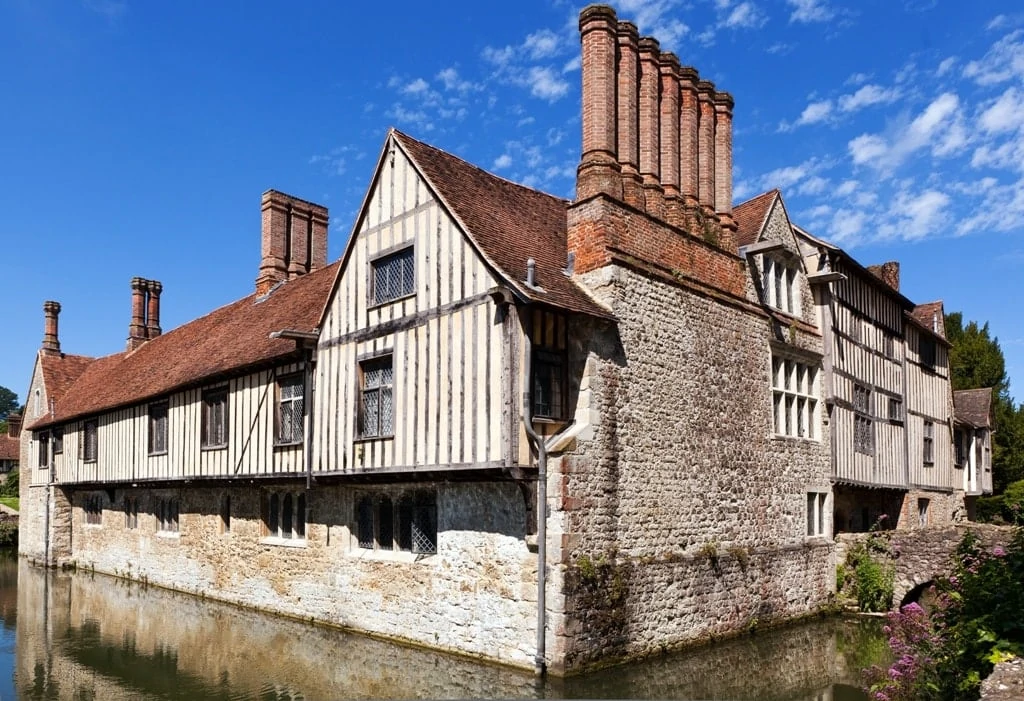
Ightham is another moated manor house from the 14th century which has been described as one of the best-preserved medieval manor houses in England, as successive owners did not modify the design of the building, apart from replacing some elements in stone.
The house was built around a central courtyard with the buildings facing inwards, and there are more than 70 rooms in total including a great hall, a chapel, a crypt, and two solars.
Gainsborough Old Hall
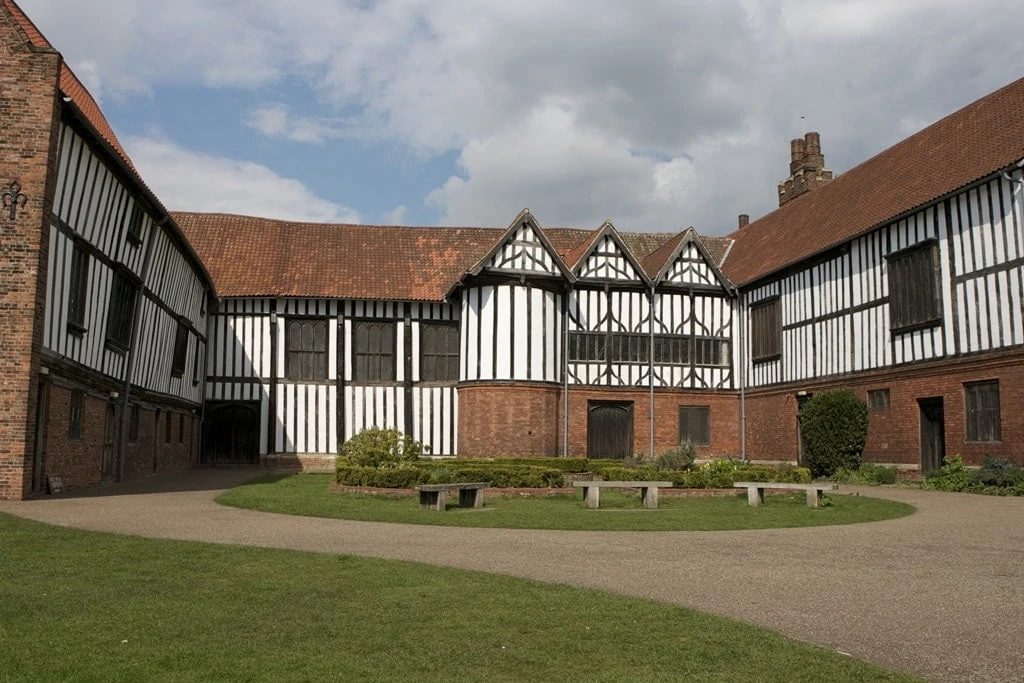
Situated in Lincolnshire, England, Gainsborough Old Hall is an excellent example of a well-preserved medieval manor house. Built in 1460, the hall was a statement of wealth and power by the Burgh family.
It is a wooden timber-framed building with an enormous and elaborate kitchen (with two open fireplaces large enough to roast an ox), as well as a brick tower in the north-east corner which affords excellent views across the manor.
Château du Plessis-Josso
This 14th century manor house is situated near the town of Vannes in Brittany and was relatively well fortified.
It features a crenellated wall enclosure that was primarily constructed to fend off the raiding parties which were a feature of the Hundred Years War, and the earlier 14th century Breton War of Succession.
Château du Plessis-Josso oversaw a manor of 1,500 hectares, encompassing several parishes and some 500 residents. It was, therefore, an important judicial, administrative and economic centre.
Château de Kerjean
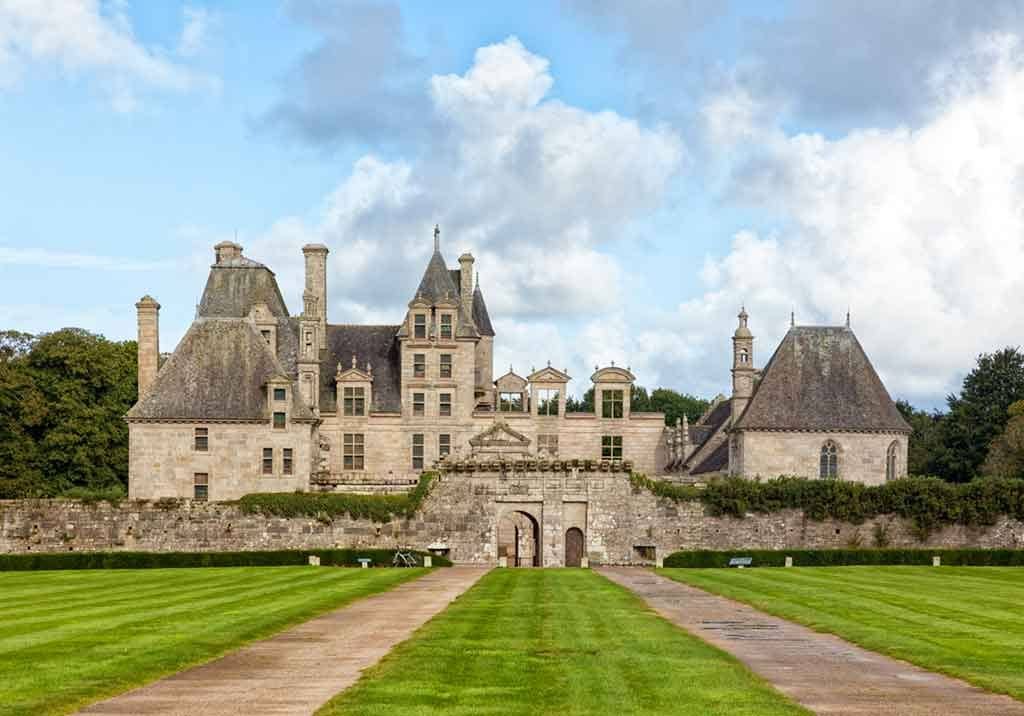
Kerjean was also built on the northern French coast of Brittany, by members of the Barbier family from the 1540s until its completion in the 1590s. The manor house is a very grand stone structure, built around a central courtyard.
As the hub of a large estate, the manor house was built according to the latest renaissance styles and featured a bastioned defensive wall around its perimeter. The original building fell into disrepair in the 19th century but was restored in the late 20th and early 21st century.
Château des Milandes
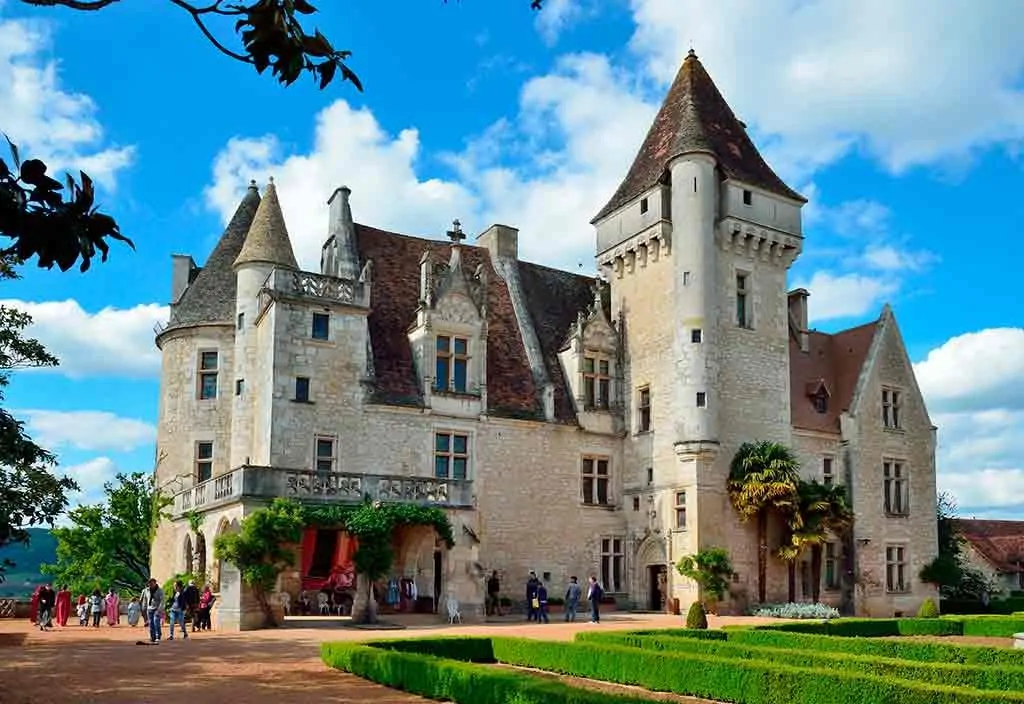
Located in the Dordogne region of southern France, the Château des Milandes was built by François de Caumont around the year 1489 and served as the home of the Lords of Caumont.
The Caumont family did in fact own a medieval castle, Château de Castelnaud-la-Chapelle, but constructed their manor house at Milandes to provide themselves with far more comfortable and luxurious accommodation.
Stokesay Castle

This heavily fortified manor house was constructed in the late 13th century by Laurence of Ludlow, a wealthy wool merchant who wished to build a centre to his estate. The manor house is formed of a great hall and solar in one block, which is attached to two towers at the north and south end.
A crenellated curtain wall enclosed a courtyard and was accessed from a stone gatehouse, which have both since been destroyed. The main building itself has two stories, and there would have been plenty of room within the wall circuit for economic buildings such as bakeries and storehouses.
FAQs about Medieval Manor Houses
A medieval manor house was primarily the main residence of a lord of the manor. The manor house was the administrative centre in the feudal system.
Medieval manor houses were made of brick or stone and included a hall, bedrooms, a kitchen, a chapel, storage areas, and farm buildings.
The three main parts of a medieval manor are the manor house, the land that often included deer parks and some sort of protection elements like a fence.
