Star forts were powerful fortifications designed to resist gunpower siege weaponry, that developed in the very late medieval and early modern period.
Despite their thick stone walls and towers, earlier medieval castles were unable to withstand gunpowder cannons, which were increasingly being used against castles throughout Europe to great effect.
Cahir Castle in Ireland, a 12th century stone fortification considered to be the strongest in the country, fell to besiegers in 1599 after only a few days thanks to their use of gun power artillery.
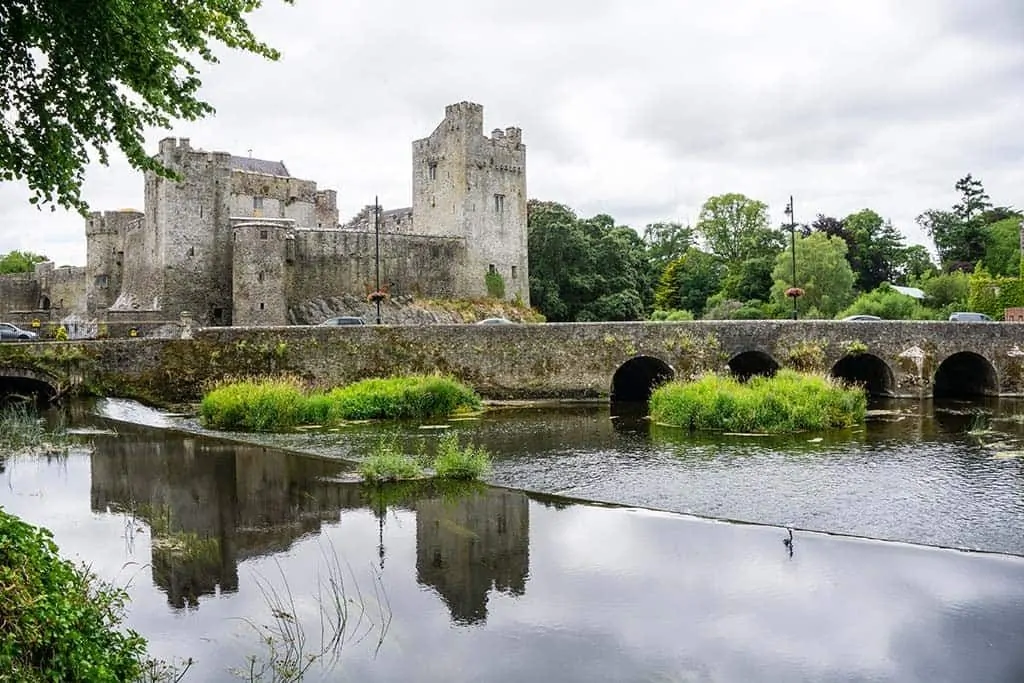
Castles also began to lose their residential function in the early medieval period. As their defences became more formidable, they became increasingly uncomfortable to live in, and powerful nobles and monarchs instead started to live in luxurious palaces and estates.
As a result, fortifications like star forts developed in order to fulfil the old defensive and symbolic functions of castles.
These forts were dedicated military installations, carefully designed to be effective as possible at repelling the artillery fire and assaults of besiegers, whilst still being extremely prestigious and impressive structures that helped to project and maintain the authority and power of their owners.
The Origins of Star Forts
Just as concentric castles had developed out of stone keep castles thanks to developments in siege technology (namely the emergence of the counterweight trebuchet), so too star forts evolved due to the evolution of powerful gunpowder artillery.
These gunpowder siege engines proved to be extremely effective against the tall stone walls and towers of medieval castles.
Perpendicular walls and towers were especially vulnerable to cannon fire as they were unable to absorb or deflect blows, and often shattered when subjected to bombardment – although rounded stone towers were better able to deflect shots from gunpowder weapons, their height still put them in danger of collapse. Star forts solved these issues by using much lower, thicker walls, built at angles which heightened the chances of cannonballs being deflected.
The walls were also constructed of materials which were less prone to shattering.
Star forts first started to appear in the late 15th and early 16th century. In particular, the French invasion of the Italian peninsula, which lasted from 1494 until 1559, seems to have been the conflict which accelerated the development of this style of fortification.
Despite being extremely rich and economically advanced, Italy was very divided in terms of politics and was made up of a number of small competing states.
The collapse of the Italic league (which had united many of the Italian states since 1454) left the region open to European powers looking to expand their territory and influence and led to Charles VIII of France invading in 1494.
Many of the Italian states turned to architects who built star forts to defend their cities and territories – among the most famous innovators were Vincenzo Scamozzi operating in the Republic of Venice, and Baldassare Tommaso Peruzzi, a native of Siena for whom he designed fortifications. Michelangelo himself designed the defences of Florence.
Thanks to its genesis in Italy, the star fort design also came to be known as trace italienne (literally meaning ‘Italian outline’ in French), and Italian architects and engineers became highly sought after during the 16th century as star forts started to be built outside Italy from the 1530s onwards.
Star forts also came to be considered an important part of an ideal Renaissance city, and many cities in the period constructed star-shaped defences surrounding them.
The seventeenth century saw enormous and highly complex star forts being constructed, with multiple layers of defences.
Louis XIV of France’s military engineer, Sébastien Le Prestre de Vauban, emphasised synthesising all the elements of star fort defences to make them more effective as a whole, while the Dutch military engineer Menno van Coehoorn’s star forts are notable for their multiple defence lines and use of water.
It was not until the 19th century, and the advent of explosive artillery shells, that the star fort was replaced as the pre-eminent fortification design.
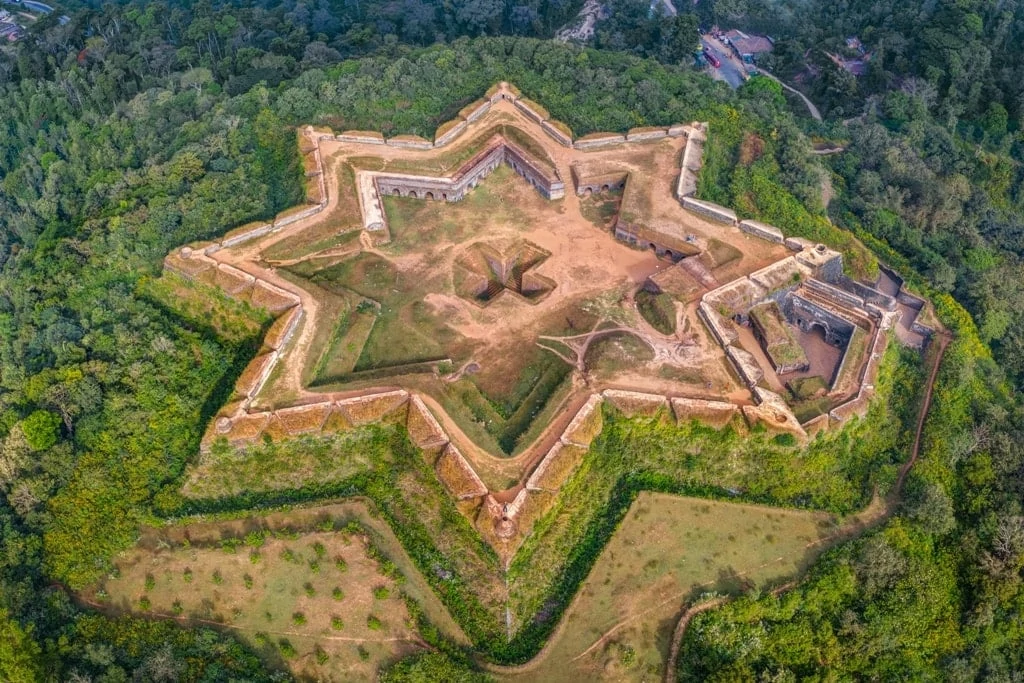
Star Forts Layout
The Walls
As mentioned previously, star forts had several elements which made them highly effective at withstanding attack from gunpowder artillery.
The largest star forts were enormously complex structures meticulously designed to give defenders as many ways as possible to frustrate and counter an attacking enemy force.
Chief among these was the design of the walls of a star fort. The walls themselves were made lower than in previous medieval castles so that they presented less of a target to enemy artillery and could better absorb blows thanks to their great thickness.
Sometimes a lower wall known as a ‘Faussebraye’ was built just outside the main curtain wall of the star fort in order to protect it from direct fire. The shape of the walls was also modified.
While rounded towers had been used on older fortifications because their shape better resisted fire from siege engines, they also created ‘dead zones’, areas that could not be seen by defenders, and which could therefore be used by attackers to shelter from the missiles of the garrison.
Instead, bastions were built into star forts projecting out from the walls in a diamond shape, which provided no ‘dead space’ for attacking soldiers.
These bastions also had the added benefit of being able to provide fire support to each other – for example, if one bastion was being attacked, the flanking bastions had a clear line of sight to it and defenders were, therefore, able to fire at any troops massing at the base of the bastion or scaling its walls.
Several of these bastions built around the circuit of a star fort’s walls provided the structure with a system of mutual defence that made assaults very deadly for the besiegers.
The walls of star forts were also typically built with brick, which was much less prone to shattering and breaking when pounded with artillery fire than stone.
The Glacis
In addition to the new shape of the walls, star forts also featured innovative earthworks. The walls themselves were often embedded in wide ditches to hamper attackers, and before the ditch, an earthwork or stonework slope known as a glacis was constructed.
These glacises were essentially very thick earthwork mounds designed to protect the actual walls of the fort from direct cannon fire. Furthermore, the outer edge of the glacis was angled in order to increase the chance of deflecting enemy artillery fire, and the inner edge featured a sheer drop to hamper attackers and slow their assault.
The ditches surrounding the walls were also intended to function as ‘kill zones’, similar to the way outer baileys were used on concentric castles: there was no cover for attacking troops to shelter behind inside the ditch, leaving them open to ranged attack from defenders.
Additionally, the sheer face of the inner side of the glacis (known as a counterscarp) would have made retreat more difficult.
Ravelins
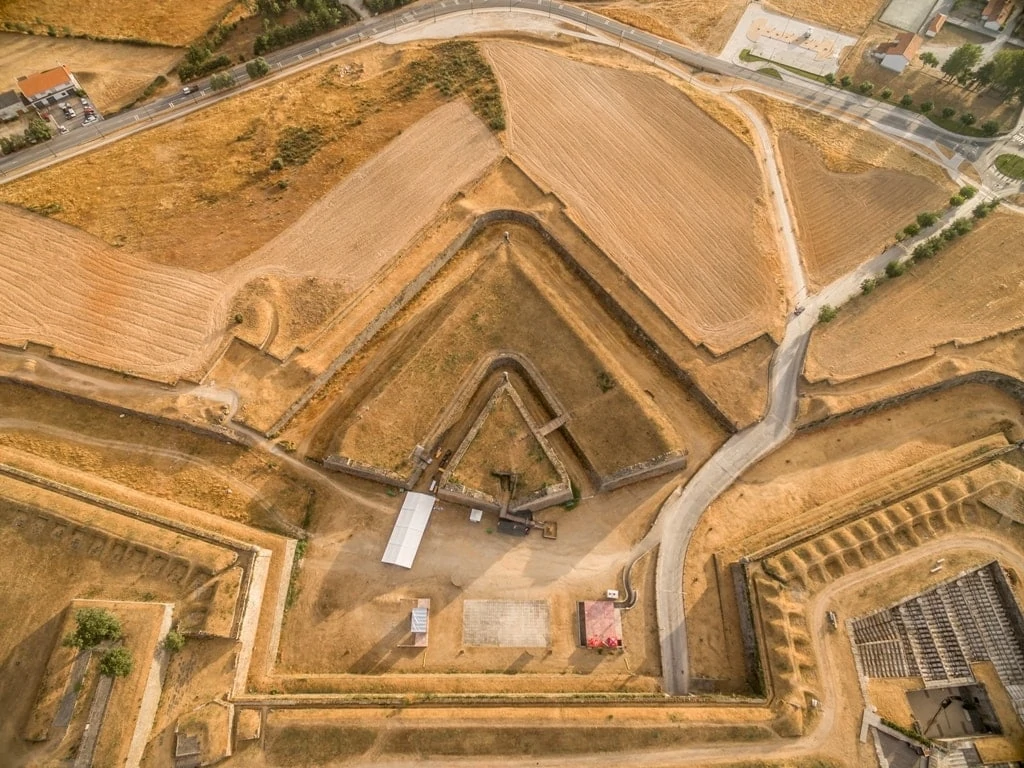
Star forts also developed a series of outworks intended to create a multistage defence which would further slow attackers. Ravelins were detached triangular-shaped outworks, usually built in the ditch beyond the walls of a star fort and accessed via a bridge or ramp.
Their shape was intended to divide an approaching attacking force and soldiers positioned on the ravelin would have been able to fire on enemy troops approaching, as well as troops who had reached the fort walls behind.
The outward-facing ravelin defences were strong, but it had very little on the side facing the fort wall – they were designed like this in order to prevent giving any protection attacking enemy soldiers if they managed to capture the ravelin.
Like the glacis, ravelins were usually earthworks, although they were sometimes faced with stone or brick. The French engineer Vauban used ravelins extensively in his constructions.
A well-preserved example can be seen at the Old Venetian Fortress at Corfu Town.
Counterguard and Couvreface
Another outwork, counterguards were low ramparts placed in front of the main fortress walls, or in front of ravelins, in order to protect them from direct artillery fire. Unlike ravelins they were not a large earthwork platform and were usually only just deep enough to house artillery pieces.
Counterguards acted as a forward defence, and a ditch was often dug in front of them in order to slow an attacking enemy down further. Sometimes these counterguards were only intended to house defending troops – in this case, they were fitted with a breastwork and were known instead as a couvreface.
Tenailles
Similar to a ravelin, a tenaille was an outwork usually positioned in the ditch between the walls of a star fort and the glacis. The name derives from the French word for tongs, as a tenaille is shaped like a ‘V’ or a chevron with the points facing outwards from the fort walls.
Primarily these outworks were positioned between the bastions that projected from the curtain walls of a star fort. Their main purpose was to protect the sections of wall between the bastions from direct gunfire and to shelter defending troops.
As they developed, star forts began to include postern gates between the bastions which allowed the garrison to more quickly access the ditches outside of the inner walls – a tenaille positioned in front of one of these postern gates allowed defenders to move in and out of the star fort without being exposed to direct enemy fire.
Many were simple earthwork walls, but some were larger and included platforms like ravelins upon which defending soldiers and artillery pieces could be placed.
Hornworks and Crownworks
Hornworks were outworks that were usually much larger than a ravelin but fulfilled the same basic function. A hornwork generally consists of a rectangular earthwork, extending away from the inner walls of a star fort.
However, the outward face of the hornwork, the side opposite the glacis, is not flat – instead, it features two demi-bastions which were able to support each other in the way that the full bastions projecting from the inner walls were.
These demi-bastions quite literally look like half of a diamond-shaped bastion, with the longer side walls running back towards the centre of the fortress. Crownworks are larger and more developed hornworks, as they boast a full diamond-shaped bastion, as well as two flanking demi-bastions.
Often crownworks were used to extend the defences of a star fort in a direction where the enemy was expected to attack – for example, they could be used to defend a bridge or to deny the high ground overlooking the fort to besieging forces.
Like all outworks, hornworks and crownworks had no (or very minimal) defences on the side facing the inner fortress walls, so as to make them useless to attackers in the event of their capture.
Enfilade and Interlocking Fire
Star forts changed fortifications from a passive defence approach to include more active defence measures. They made use of the concept of enfilade (flanking fire), as the bastions and outworks allowed defenders to shoot onto attacking troops who were assaulting the walls.
The bastions and outworks could also hold cannons and were carefully laid out so that there was no point outside of the inner walls that could not be reached by the missiles of the garrison.
The variable heights of the different elements of a star fort also allowed cannon on the inner walls to fire over the outworks, enabling the batteries in the fortification to engage the same target simultaneously.
Guns positioned in the forward outworks were not simply intended to shoot at approaching enemies, but also to fire upon besieging artillery, actively preventing them from getting close enough to engage the inner walls of the star fort.
The many layers of defence allowed the garrison to retreat further into the star fort should one set of defences be breached. This strategy proved to be highly effective at slowing down besieging armies, and actual assaults on a star fort were usually very bloody.
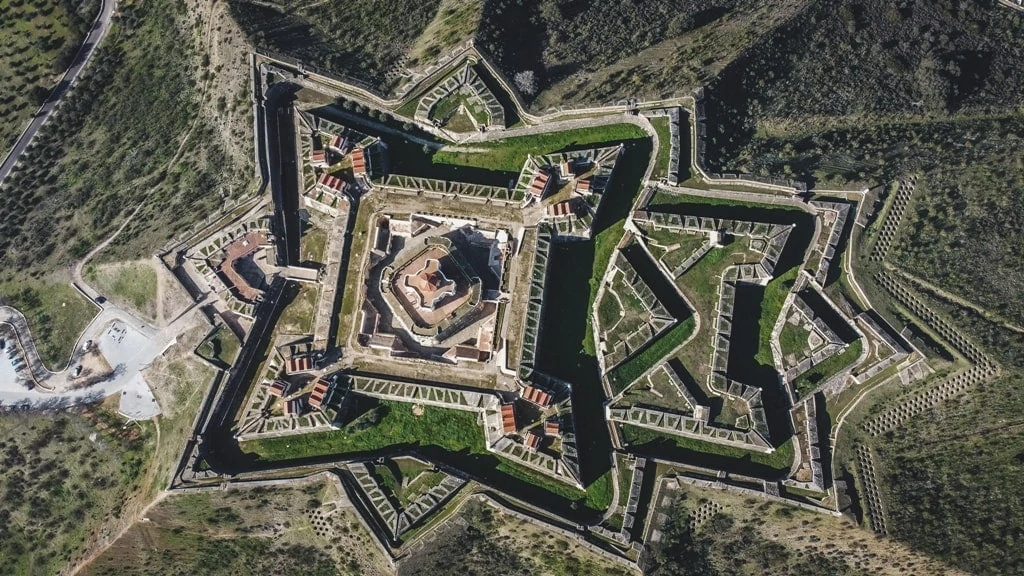
Construction of Star Forts
As with large concentric castles of the medieval period, star forts were very expensive to build as they were enormous and required skilled craftsmen.
Amsterdam spent 11 million florins to construct 22 bastions surrounding the city, and Siena bankrupted itself in 1544 thanks to lavish spending on its defences.
Cost-cutting measures were therefore common when it came to building star forts. While outworks could be constructed of or faced with brick, many were simply built of earth as it was far cheaper and easier to work with.
Pre-existing fortification were also repurposed to save time and money – medieval walls could be lowered, and a ditch dug in front of them to create a star fort style fortification.
Spread and Decline of Star Forts
Star forts proved their effectiveness during the French invasion of Italy and were soon exported to the rest of Europe.
The siege of Pisa in 1500 demonstrated that a sloping earthwork rampart built by the defenders was far more resistant to besieging gunfire than the old medieval city walls.
Similarly, at Padua in 1509 the defenders broke down the old city walls and instead constructed a ditch with platforms that projected into the ditch – cannon and garrison troops on these platforms poured flanking fire into attacking French troops, inflicting heavy casualties.
Star forts became popular across Europe, and a great many grand examples were constructed in northern Europe. In the Mediterranean too, they were used extensively.
Star forts on Rhodes and Corfu slowed the expansion of the Ottoman empire to the east, and the forts of the Order of St. John helped them to hold Malta.
It was not until the 19th century that star forts became obsolete. Throughout the 18th-century military strategy increasingly emphasised the importance of field armies, and fortifications generally became less important.
Furthermore, the development of more powerful explosive shells meant star forts were less effective, and they were replaced by polygonal forts.
Examples of Star Forts
Palmanova
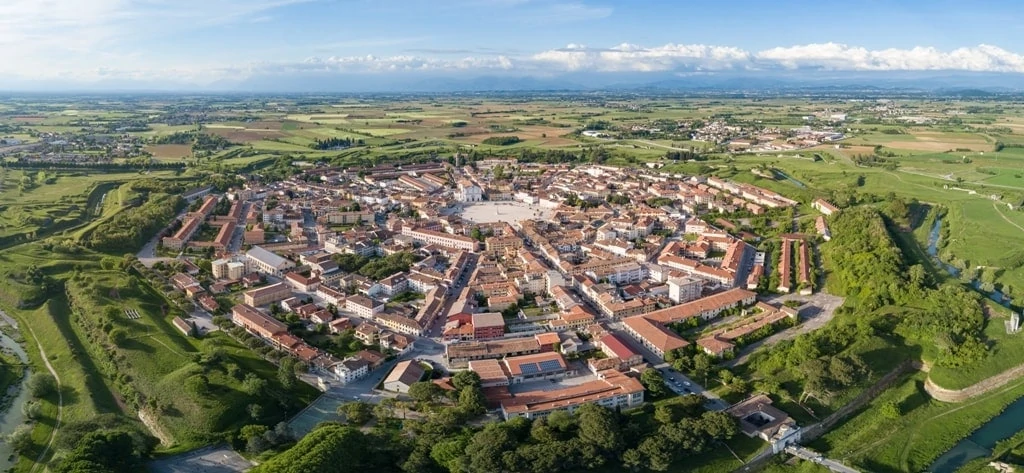
Constructed in 1593, Palmanova was a late renaissance town with star fort defences, built by the Republic of Venice. The city is interesting in that it was designed carefully to be an ‘ideal city’ – its shape was circular as it also needed to function as a star fort.
Palmanova features 9 bastions, as well as various outworks, a ditch, and a glacis, allowing defenders to fire upon attacking troops from multiple angles. It was designed by the Italian Vincenzo Scamozzi.
Fort Bourtange
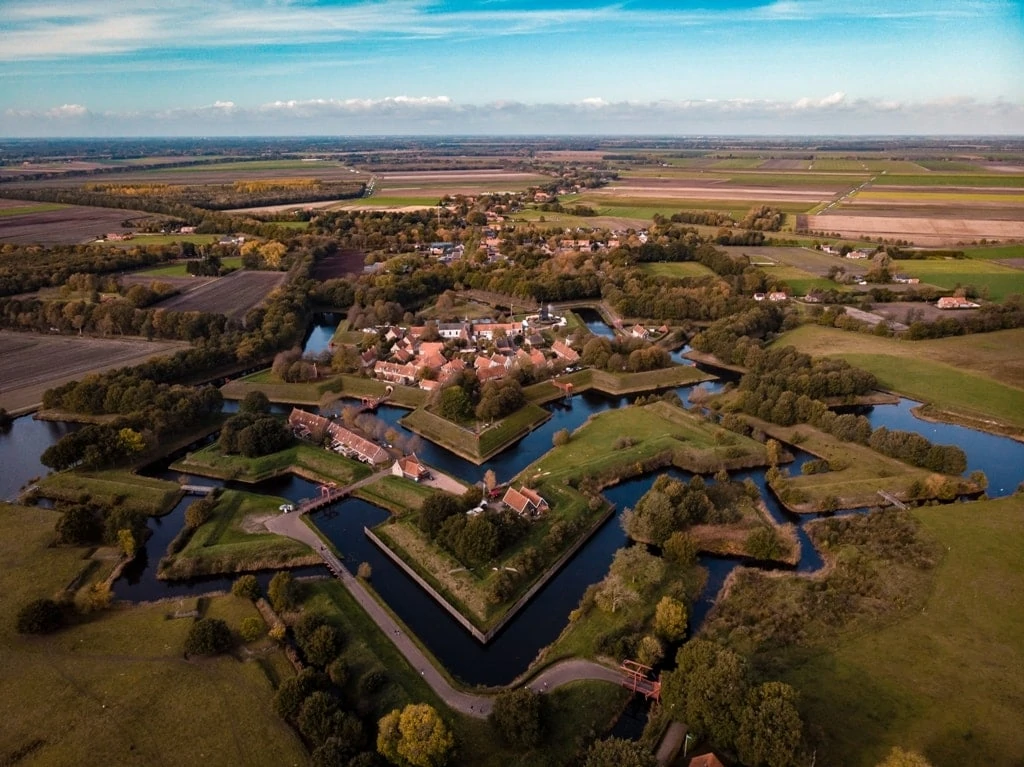
Completed in 1593, Bourtange is a star fort located in the Netherlands to control access from Germany to the city of Groningen, at the time controlled by the Spanish as part of the Eighty Years War.
The fortification features an impressive series of lakes and canals which function moats, making Bourtange extremely difficult to assault. The garrison successfully repelled a French attack in 1672, and the fort was converted to a village in 1851.
It has several ravelins and a large crownwork which can clearly be seen today.
Neuf-Brisach
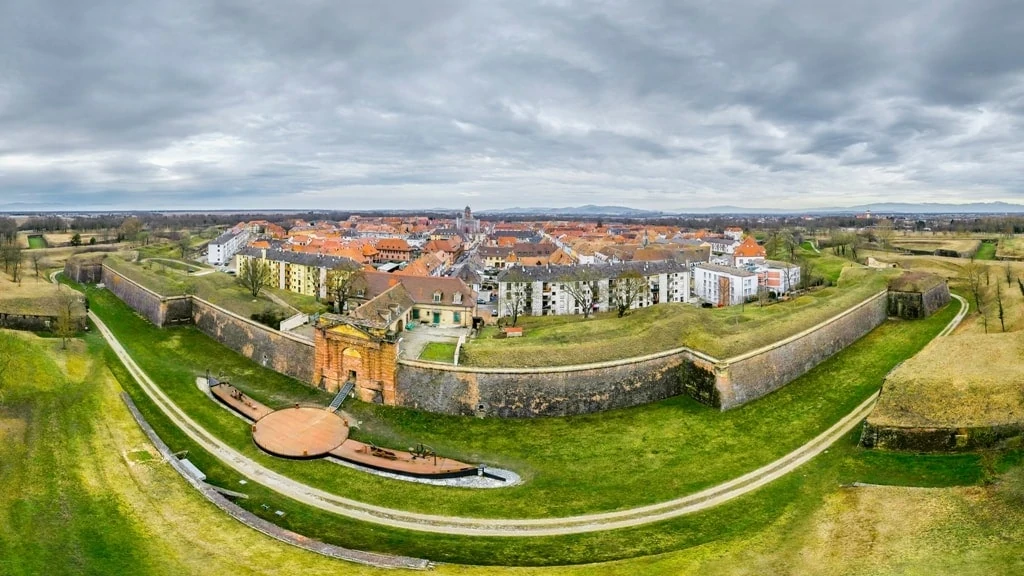
The plans for this fortified town were drawn up by Louis XIV’s military engineer Vauban, although it was completed after his death in 1707. It was laid out according to the principles of an ‘ideal city’ and was primarily intended to guard the border between France and the German states.
The city has two huge lines of defence – the inner walls, and a series of tenailles and counterguards that stand before the bastions. There are also large ravelins placed before the faces of the inner walls.
Although it was damaged in WW2, the city is an excellent example of what star forts looked like at the beginning of the 17th century.
Kastellet
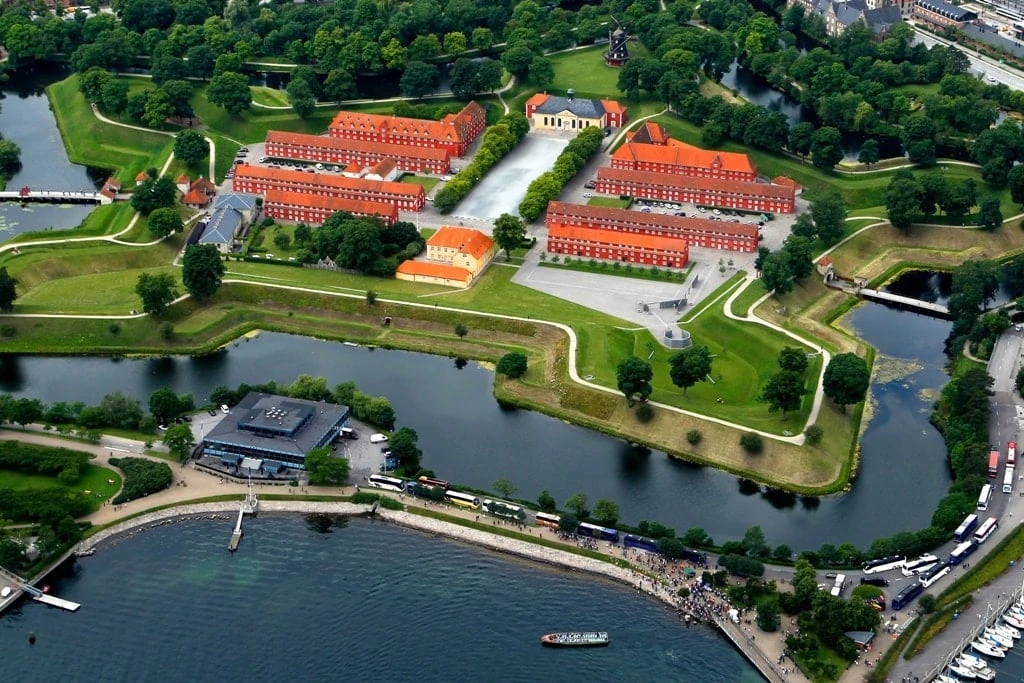
This star fort guarded the harbour in Copenhagen and was constructed during the 17th century. It is pentagonal in shape and featured 5 large projecting bastions – it also had 4 ravelins and 3 counterguards which were connected with earthworks, as well as a moat to protect approaches to the fortification. Today the site is still in use by the Danish military.
Fort McHenry
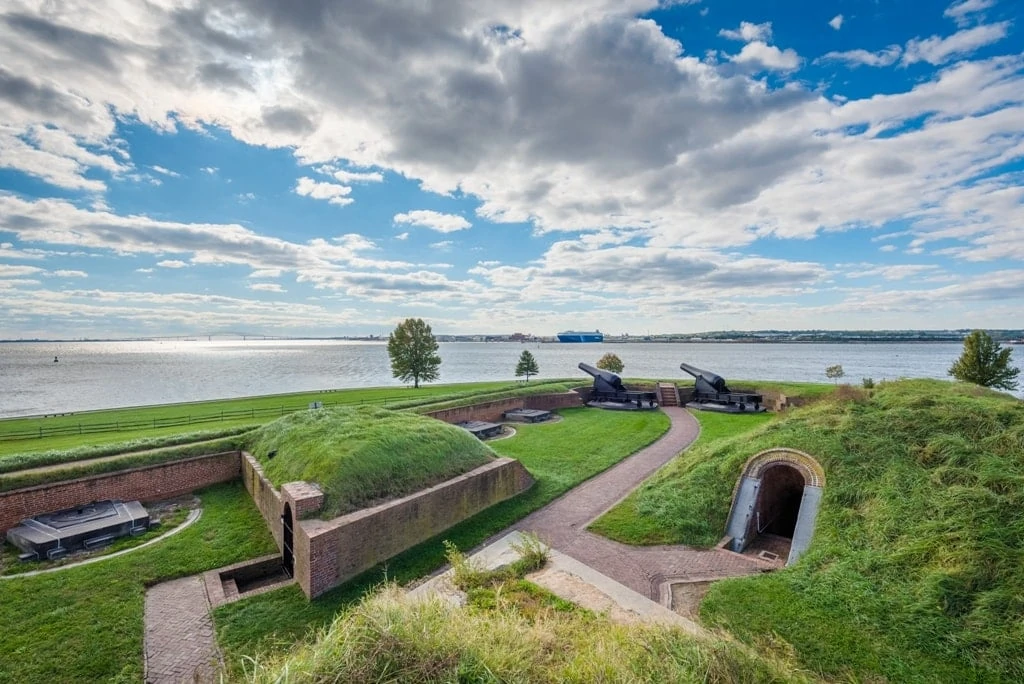
Although it is a late example dating from 1798, this American star fort in Baltimore, Maryland, is famous for being the inspiration for the national anthem of the United States.
Francis Scott Key wrote the Star-Spangled Banner after the Battle of Baltimore during the War of 1812. The fort is a pentagonal star with outworks facing towards the Patapsco river, and a glacis on the landward side.
Goryōkaku
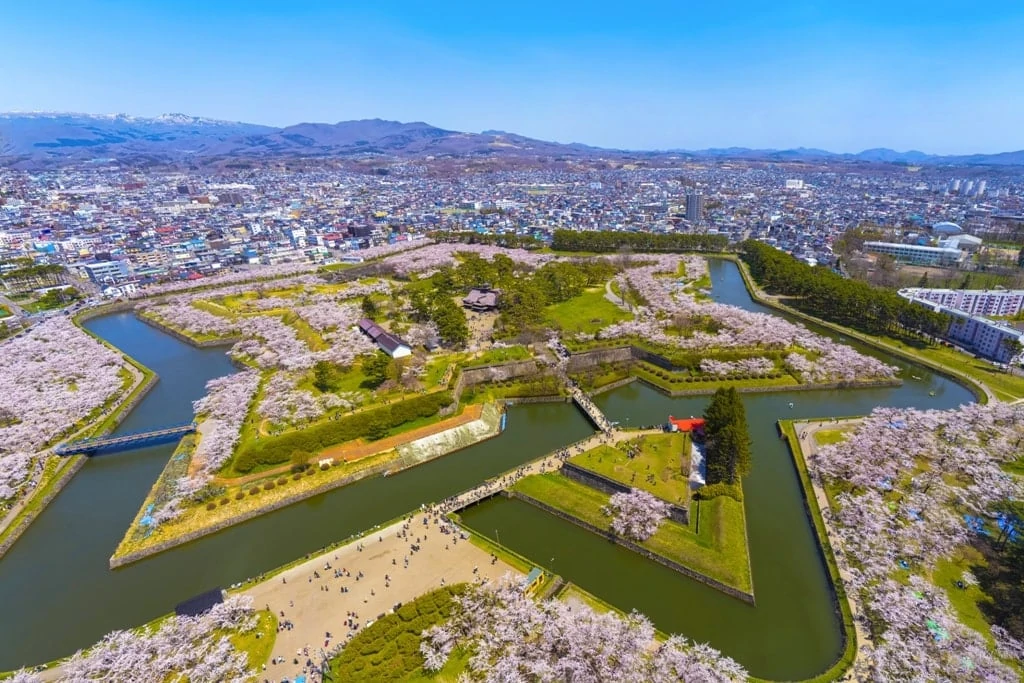
This pentagonal star fort was built in 1855 in the Japanese city of Hakodate. Its architect, Takeda Ayasaburō, based his design of the French military architect Vauban. The fort was constructed to defend against possible attack from Russian forces and protects the Tsugaru Strait.
Tilbury Fort
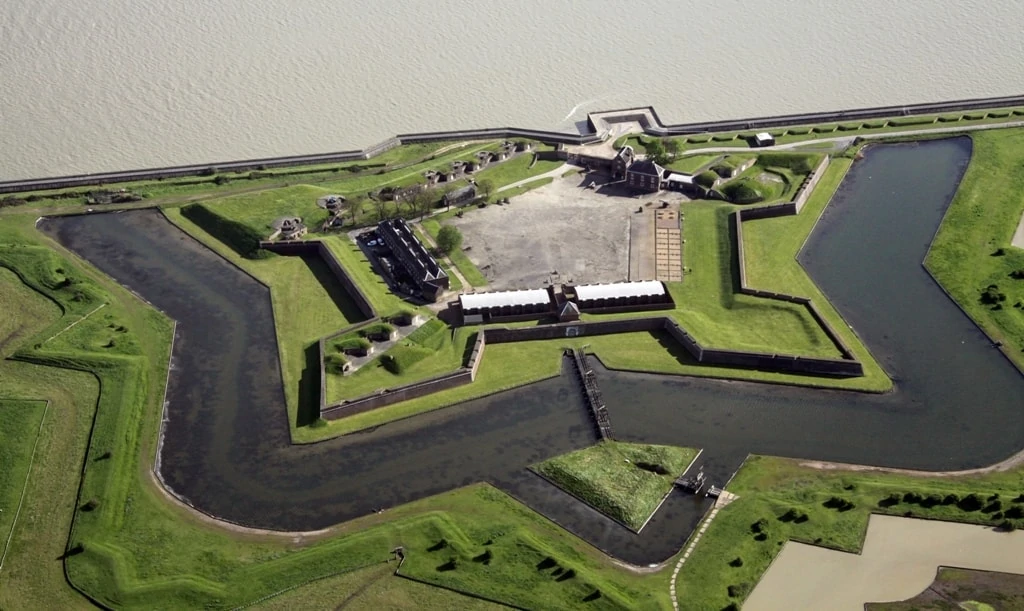
Initially constructed by Henry VIII to protect London from attack via the Thames, the fortification was enlarged to become a star in 1670, featuring angular projecting bastions, a water filled moat, and gun positions facing the river Thames.
Tilbury actually has two moats, as well as a single redoubt which guards a narrow causeway leading to the gate of the star fort itself.
Saint-Martin-de-Ré
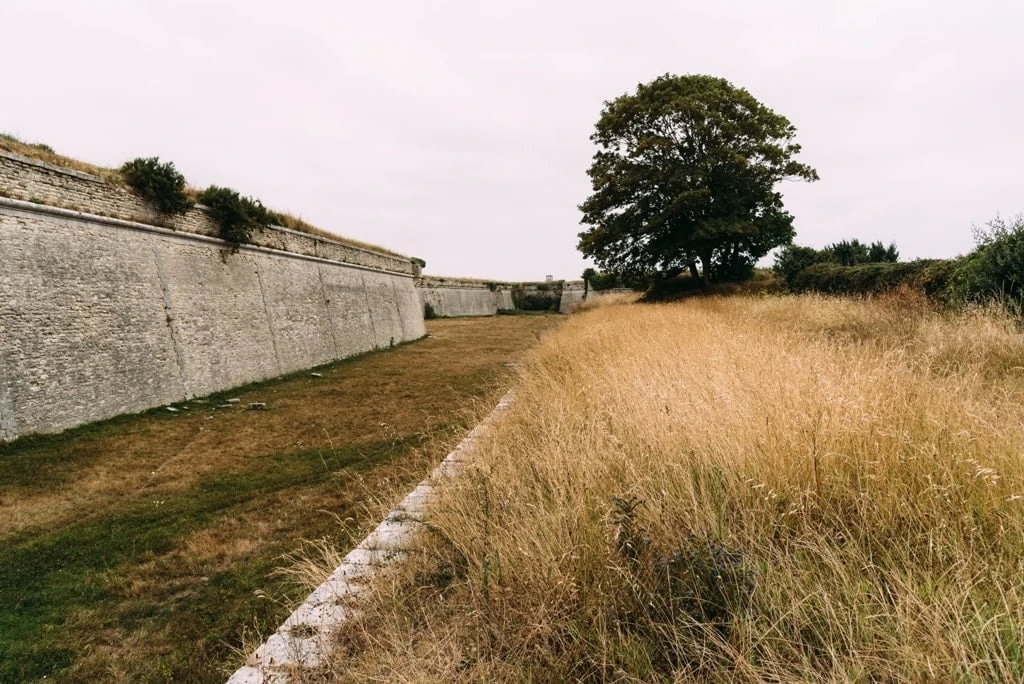
Situated on the Île de Ré off the west coast of France, Saint Martin was built during the 1620s in response to the protestant Huguenot uprisings. In the 1670s Vauban fortified the site with a star fort.
The fortifications were large enough to enclose the entire town and included a citadel which could act as a final line of defence.
FAQs about Star Forts
Start forts, also known as bastion forts or trace italienne, were built to protect against cannonball impacts. These forts repelled assaults from besiegers while simultaneously being impressive and extremely prestigious structures.
Star forts work effectively because of thick walls built at certain angles. This design, which looks like a star, increased the chances of cannonballs being deflected. They also had glacis and ravelins as protection mechanisms.
Star forts became obsolete in the 19th century. Because of the development of more powerful explosive weapons, polygonal forts replaced star forts.

Very beautiful, readable, and over-all well done! Congratulations!