Deriving from the Latin turris meaning ‘tower’ and the Italian Torretta meaning ‘little tower’, turrets were small towers added onto existing structures in castles, usually walls and towers. Turrets were a later medieval development and became popular because they afforded the garrison of a fortification a greater field of vision since turrets usually extended higher than the structure they were built on.
Turrets were usually fortified too and were, therefore, able to act as defensive features, housing soldiers who could shoot through inbuilt arrowslits and gun loops.
As castles declined and were eventually replaced by artillery forts in the late medieval and early modern periods, so too did turrets fall out of fashion – tall, thin towers were extremely vulnerable to artillery fire and were no longer constructed.
However, turrets survived as an architectural feature, most notably in the Scottish Baronial style which became popular in the 16th and 17th centuries and can be seen on many grand houses, tower houses, and small castles. Turrets also survive into the modern-day too and can be seen on residential and commercial structures.
Although they varied in size, turrets were essentially small towers added onto existing walls and towers – they generally projected out slightly from the structure they were built onto as well and were often higher, giving them a better line of sight.
As the weight of the turret had to be borne by the wall or tower it was built on to, they were usually fairly small in size, often utilizing corbels (a supporting piece of masonry that juts out underneath the turret) to support their weight. Turrets are typically crenelated as well and often had roofs added to protect anyone inside from the weather.
Read here more about Castle Turrets.
10 Amazing Castles with Turrets
Below are some examples of castles which utilised turrets in their design:
Caernarfon Castle
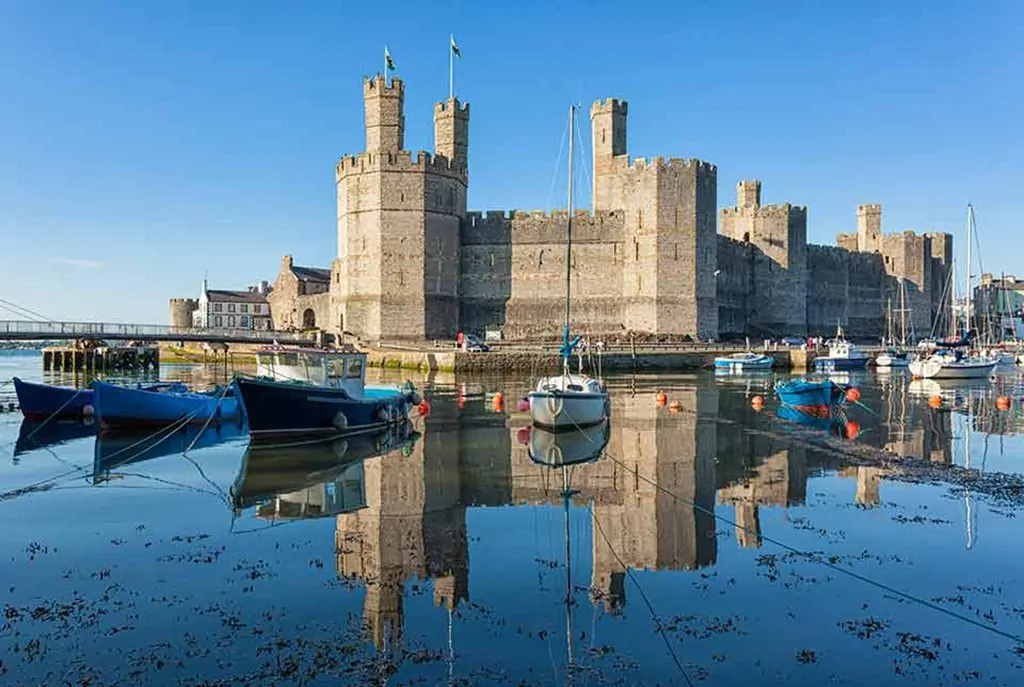
Originally an 11th-century motte-and-bailey castle, Caernarfon was rebuilt in stone by King Edward I of England from 1283-1300, as part of his efforts to dominate Wales and subdue its independent princes.
Caernarfon was the administrative center of north wales and the castle was built to be suitably large and powerful as a result – Edward intended to make the fortification a symbol of English rule in Wales, and a projection of his authority.
The castle was besieged and sacked in 1294 by Madog ap Llywelyn during his rebellion against the English but was recaptured the following year. During the Glyndŵr Rising (1400-1415), the last major rebellion in Wales, the castle was also besieged unsuccessfully.
During the Tudor period, the castle fell into disrepair, but despite this, it was successfully held by Royalist forces against Parliamentarian armies through three sieges during the English Civil War.
The castle itself consists of an enclosure made up of curtain walls, a gatehouse and eight towers roughly in the shape of a figure of eight – inside the castle was divided into two baileys or ‘wards’.
Many of the polygonal towers are also fitted with tall turrets, which greatly increase the garrison’s views of the surrounding countryside, an essential feature when we consider that Caernarfon is effectively built at sea level.
These turrets offer excellent views across the town of Caernarfon and the surrounding countryside, as well as the Menai Strait and the shores of the Isle of Anglesey to the north. Notably, the very grand ‘Eagle Tower’ that stands at the western corner of the castle is equipped with three turrets.
Bodiam Castle
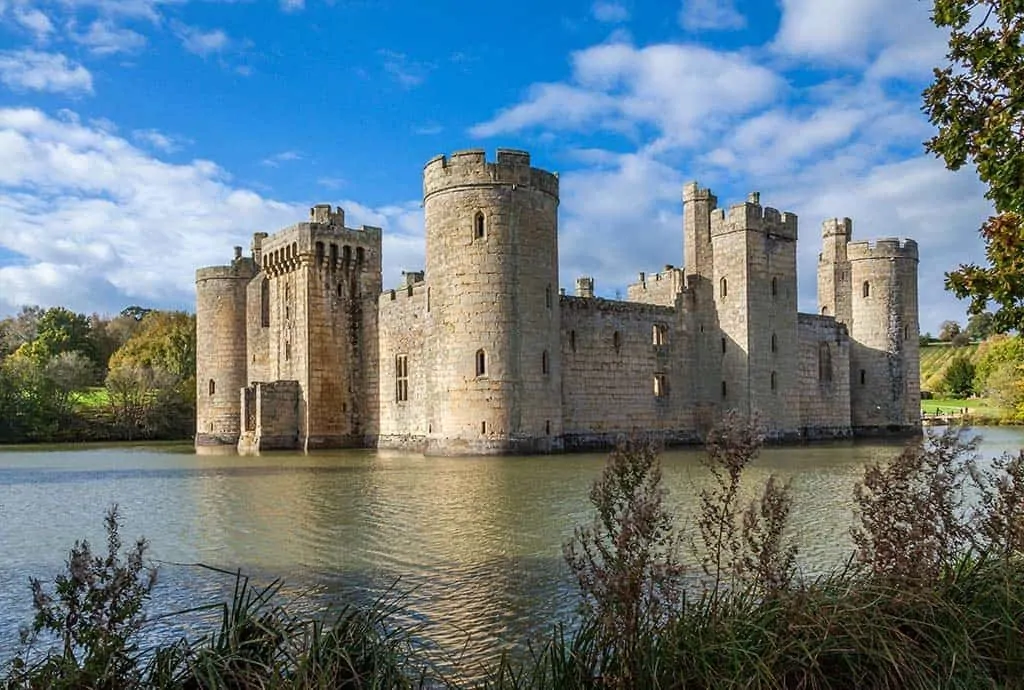
Built in 1385 with permission from Richard II to defend East Sussex against the threat of French invasion, Bodiam castle is a picturesque ruin today. In terms of its design, Bodiam has no central keep and is instead made up of curtain walls punctuated with towers in a quadrangular plan.
It is also notable for its water defenses – it is built on a square artificial lake with only a single narrow bridge leading to the castle entrance, making it very difficult to attack.
Never tested in battle, Bodiam was surrendered to Richard III during the Wars of the Roses and sold during the English Civil War by its owner Lord Thanet to pay for fines. The castle was subsequently uninhabited and allowed to remain as a ruin, before being restored in the 19th century.
Roughly square in shape, Bodiam boasts four large round stone towers at each corner of its plan. It also possesses three square towers positioned in between the round towers in the curtain wall, as well as an impressive gatehouse equipped with a barbican.
Inside, the interior of the castle consists of buildings arranged around a courtyard and constructed against the curtain walls. All of Bodiam’s towers have turrets, which, like the towers themselves, are crenelated.
The turrets do not project particularly high from the top of each tower but are sufficiently tall to offer excellent views of the country surrounding Bodiam
Belém Tower
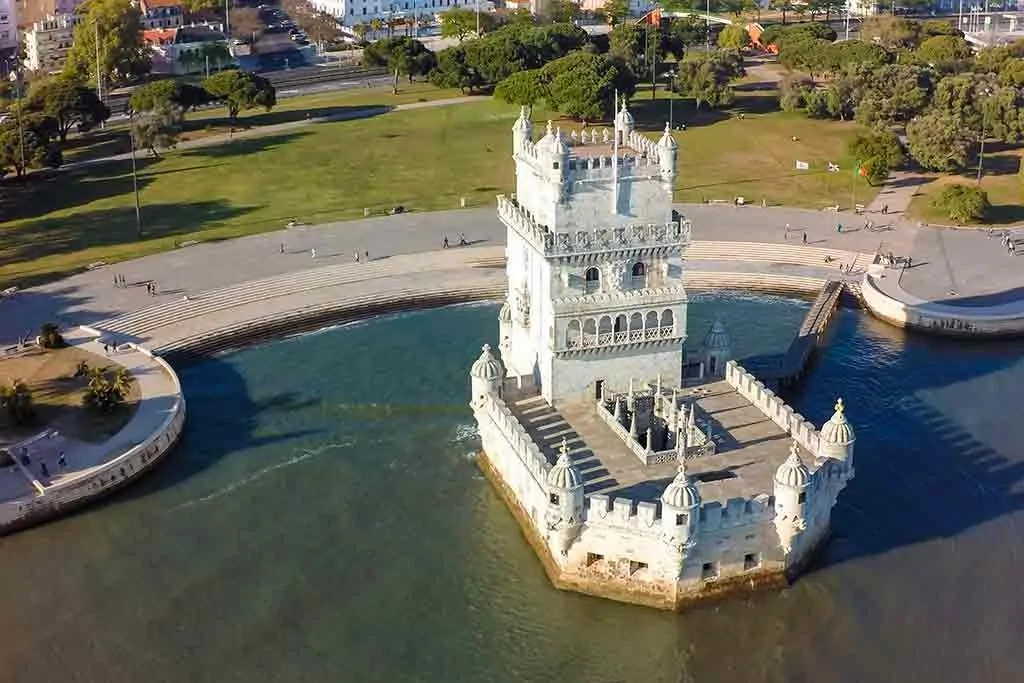
Belém Tower is situated in Lisbon and is a 16th-century fortification built in the Portuguese Manueline (Late Gothic) style, an architectural fashion characterized by a combination of flamboyant late gothic style and motifs inspired by Spanish, Italian, Flemish, and Iberian Muslim architecture. Standing 30 meters tall, this four-story tower, constructed of lioz limestone, is incredibly ornate.
Originally built by King Manuel I to help defend the mouth of the River Tagus, the fortress also functioned as a customs office, a prison, and even a point of embarkation for Portuguese explorers throughout its long history as the symbolic gateway to Lisbon.
Consisting of a rectangular tower and hexagonal Bastion that projects south into the river, the entire structure is highly decorated with masonry coats of arms, plant motifs, rope and knots, and other ornate carvings.
The fortification also features bartizan turrets, small enclosed turrets that project from the walls and tower. These turrets are not only decorative but also useful, as they allow soldiers inside to provide covering fire and shoot at enemies who might be attacking the walls. The turrets also feature pointed roofs.
Dunrobin Castle
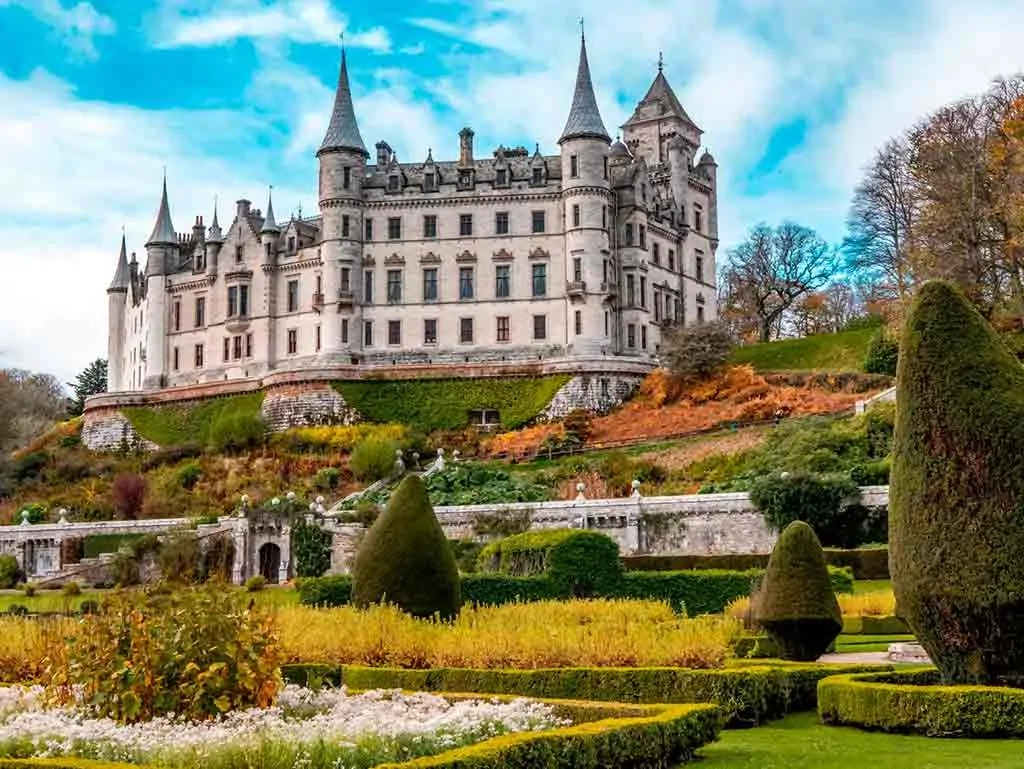
A stately home in the highlands of Scotland, Dunrobin castle was originally built at the very start of the 15th century as a military fortification. The castle was stormed by Jacobite forces during their 1745 uprising, as the Earl of Sutherland (who owned Dunrobin) was a supporter of the British government.
Between 1835 and 1850 the castle was remodeled in the Scottish Baronial style, a 19th-century architectural movement that sought to revive Gothic designs – although elements of the structure’s design are borrowed from the French Chateau style.
Dunrobin is the largest stately home in the northern highlands with 189 rooms. It also possesses a series of turrets, some of which are two stories tall, primarily positioned on the corners of Dunrobin’s many buildings.
Morro Castle
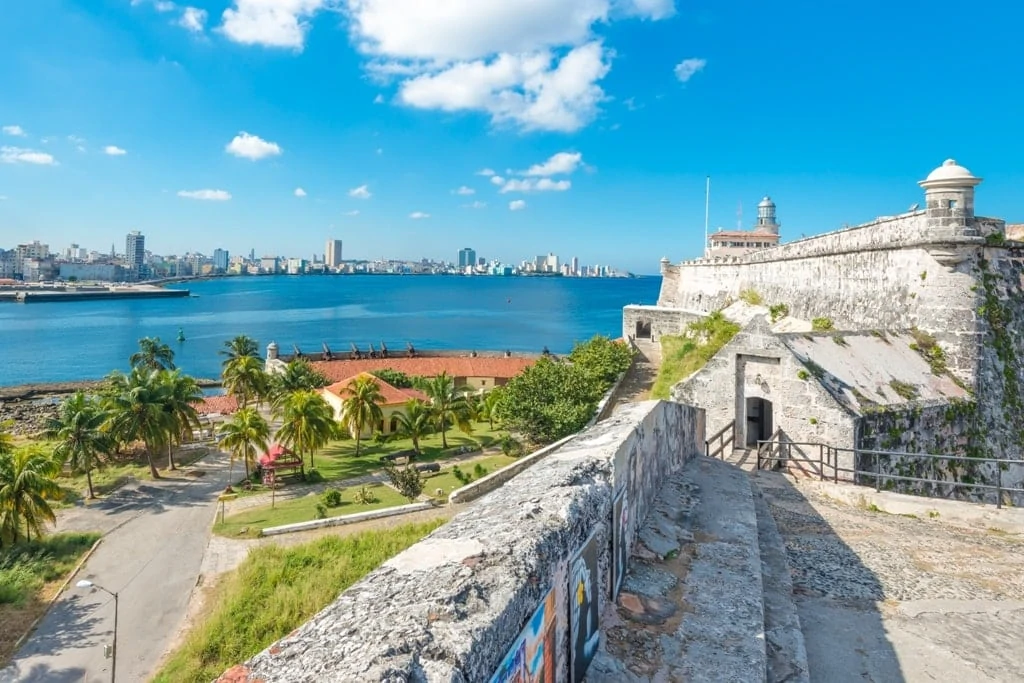
Also known as Castillo de los Tres Reyes Magos del Morro, Morro castle is a fortress that guards the entrance to Havana bay in Cuba. Originally built by the Spanish in the 18th century, Morro castle was constructed on a large rocky promontory opposite the harbor of Old Havana, dominating the harbor entrance.
Although it is really an artillery fort in its design and layout, with extremely thick stone walls angled to deflect cannon fire, Morro castle also has several very small turrets at the corners of its stone walls. The turrets are roofed and have small windows that would allow defenders to view the surrounding harbor even if they were under fire.
They also overhang the walls considerably, meaning that a soldier positioned inside one of the turrets would be able to fire upon besiegers gathering at the bases of the adjacent walls. Besieged by the British in 1762 as part of the Seven Years War, the fortress fell after one of the Bastions was successfully undermined.
Balmoral Castle
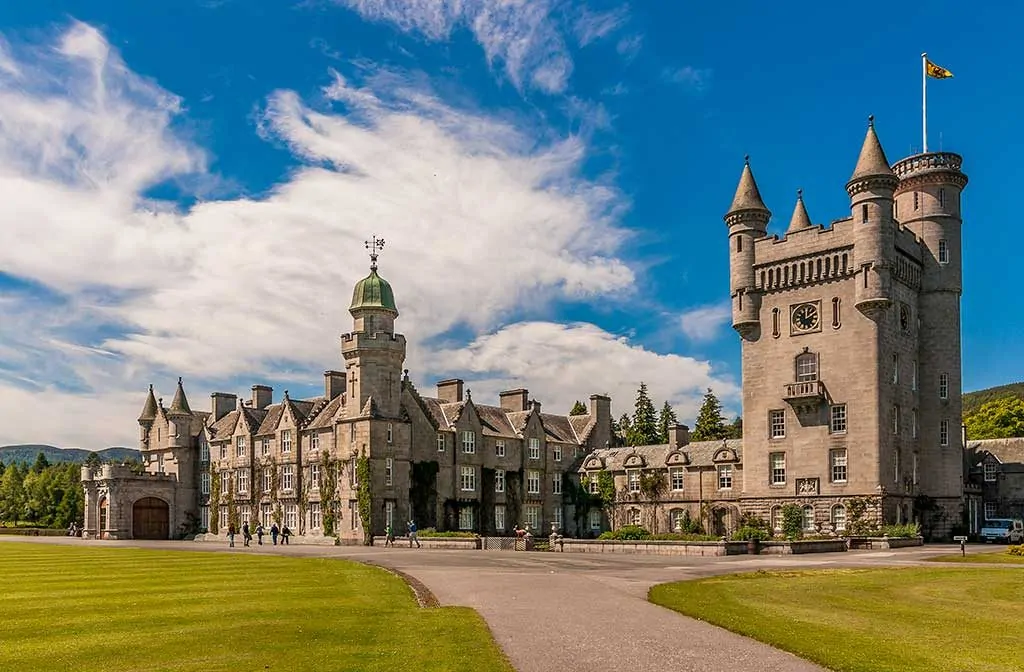
Balmoral Castle, originally a hunting lodge and then tower house, has been one of the residences of the British royal family since 1852 when Queen Victoria’s husband Prince Albert bought the estate.
Set in the grounds of a 50,000-acre estate, the castle is really a large estate house built in the Scottish Baronial Style – Victoria and Albert commissioned the construction of a new building after they acquired the estate, which was completed in 1856.
Balmoral Castle is a grand structure built from granite quarried on the estate and consists of two main blocks, each with a courtyard. Balmoral also has a 24-meter-tall clock tower with four large turrets at each of its corners.
The main structure also features a series of turrets that project away from the walls – mostly they are situated at the corners of the building. The turrets also have pointed roofs.
Glamis Castle
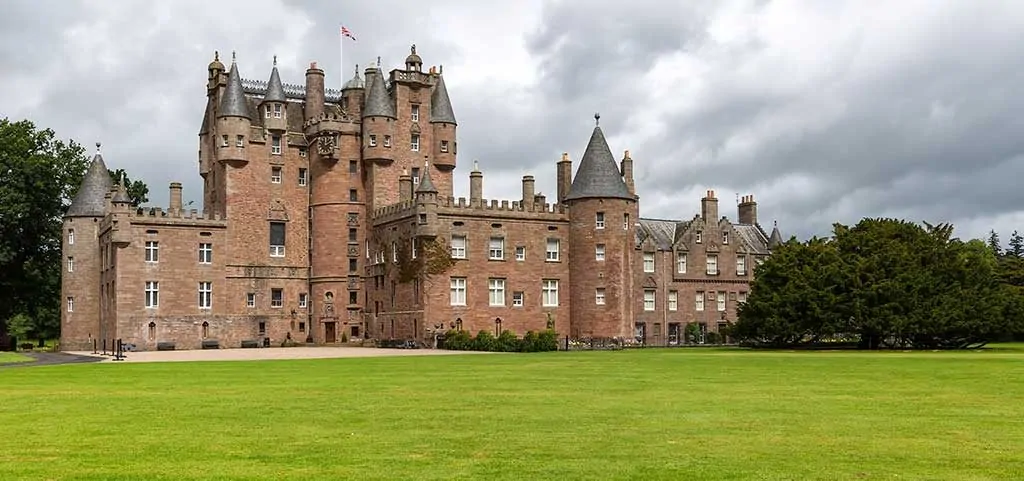
Situated in Angus, Scotland, Glamis Castle was the site of a hunting lodge in the 11th century which had been replaced by a castle by 1372 when it was granted by King Robert II to Sir John Lyon (in whose family it has remained since).
In the 15th century, the castle was replaced by an L-shaped tower house, and the structure underwent major reconstruction works in the early 17th century. The house was restored in the 1670s and 1680s, and the south-west wing was also restored following a fire in the early 19th century.
The castle itself is a large and imposing building, featuring a series of towers and turrets which give it a rather picturesque roofline. The higher turrets are very large, with sharp-pointed roofs and several windows.
Eltz Castle
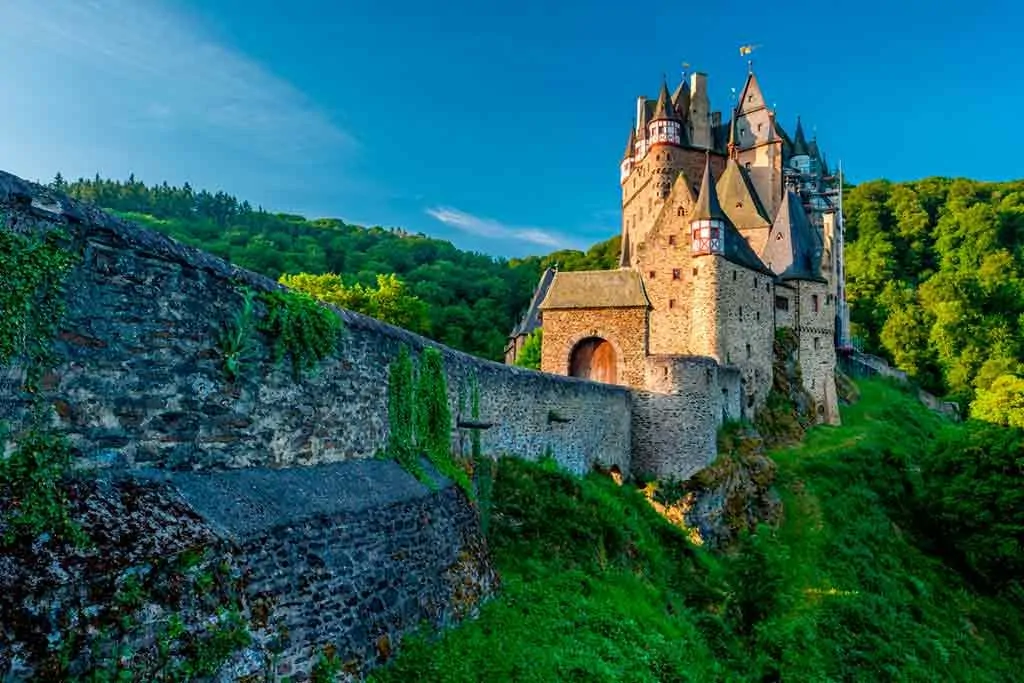
Surrounded on three sides by the Elzbach river (a tributary of the Moselle), Eltz castle sits on an elevated position on a natural hill, giving it excellent defensive advantages.
The castle is based around a Romanesque keep which is the earliest part of its structure – this keep likely replaced a wooden structure surrounded by a palisade.
Eltz’s strategic position overlooking the Moselle river made it an important castle throughout the centuries, and it was a key fortification for Holy Roman Emperors who sought to control trade routes that traveled through the region.
In 1472 the Rübenach house was added to the structure and in 1520 the 10-storey Greater Rodendorf house was completed. Finally, the Kempenich house was added in 1615 to replace the original hall.
By the 19th century, the castle was falling into disrepair and it was carefully restored over many decades – another round of construction work was carried out from 2009-2012.
Turrets can be seen on the halls of the castle, varying greatly in size and height, although all have sharply pointed roofs. The turrets have some of the highest windows in the whole castle, and therefore some of the best views.
Neuschwanstein Castle
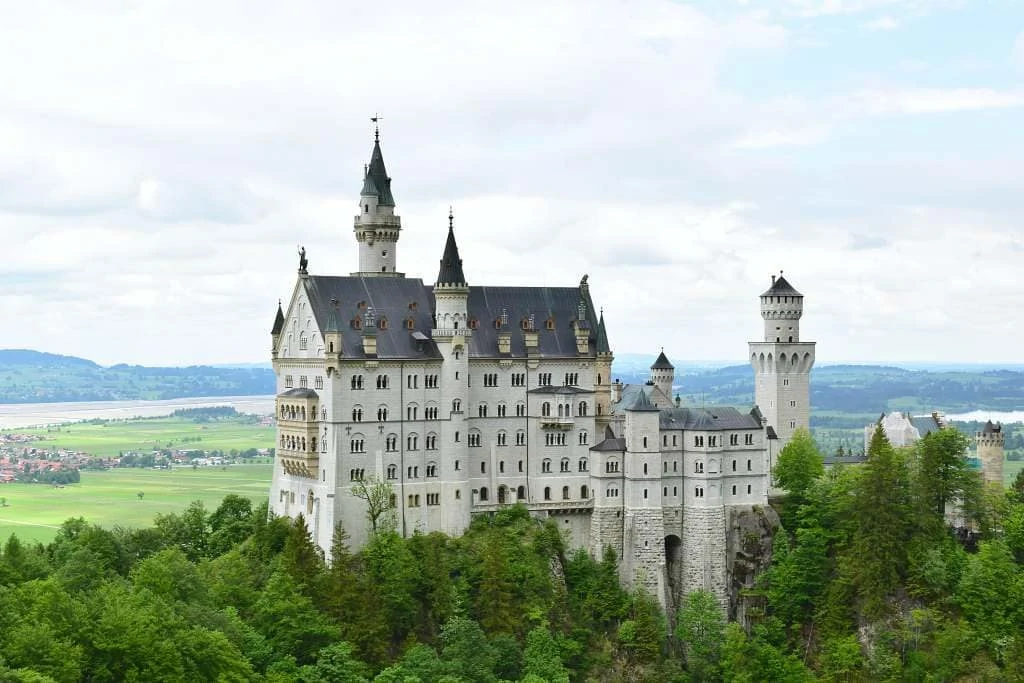
Neuschwanstein Castle is a 19th-century romantic palace built in southwest Bavaria. Commissioned by King Ludwig II of Bavaria, who took a keen interest in architectural decisions throughout the castle’s construction, Neuschwanstein was built in a style known as ‘castle romanticism’, partially inspired by Ludwig’s love of Richard Wagner’s operas.
As a result, the castle is incredibly picturesque – it sits on a rocky outcrop above the village of Hohenschwangau, next to a wide plain on one side and high mountains on the other.
The style of the castle structure mixes Romanesque geometric shapes and semi-circular arches, the tall lines and thin towers of Gothic style, and the majesty of Byzantine art to create an eclectic building.
As a result, Neuschwanstein has several turrets, most notably at the four corners of the main structure. There is also another turret built onto a large tower that rises from the main structure of the castle. As these turrets do not extend higher than the structures they are built onto, their function is primarily aesthetic.
Alcázar de Segovia
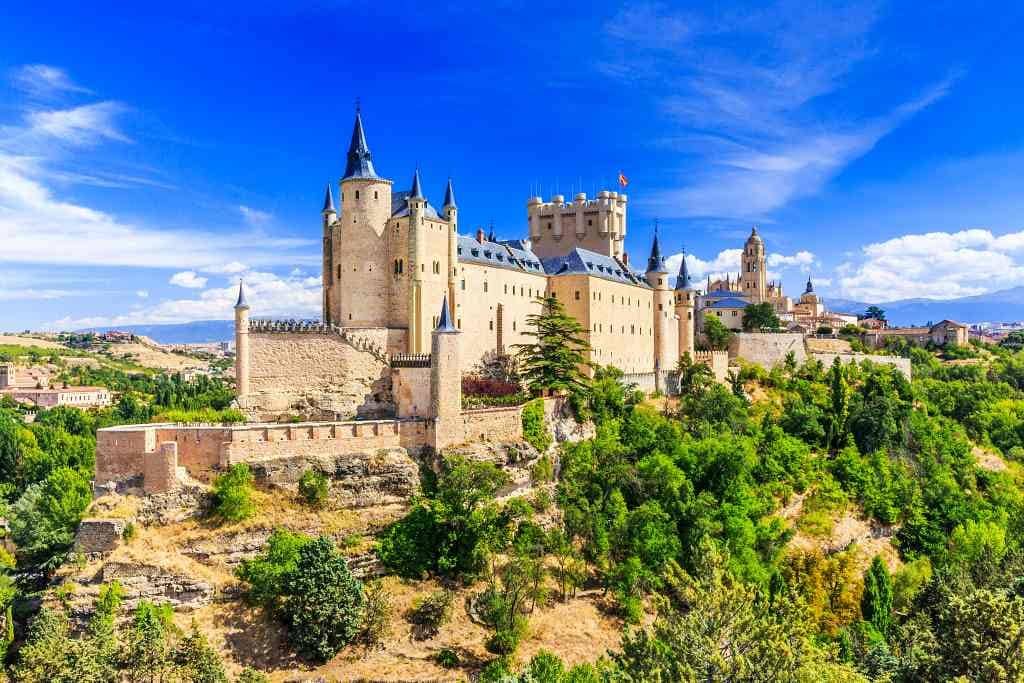
Literally meaning ‘Segovia Fortress’, Alcázar de Segovia is a medieval castle in the city of Segovia, Spain. The position of the fortress makes it particularly important, as it was constructed on top of a rocky hill overlooking the confluence of two rivers close to the Guadarrama mountains.
Originally the site of a Roman fort which was then replaced with a wooden fort by the Berber Almoravid dynasty, the origin of the structure that we see today was constructed during the reign of King Alfonso VIII (1155-1214).
The fortress became one of the residences of the monarchs of Castile in the Middle Ages, and it was during this time that much of the castle was built. During the 16th century, King Philip II added slate spires to the castle to reflect European fashions.
The castle later became a prison, until in 1762 King Charles III of Spain made it the home of the newly founded Royal Artillery School. It has also been used as a military academy, and today it houses a museum and military archives.
The castle architecture includes many turrets with pointed roofs – the tower of King John II, constructed in the 15th century, has a series of very tall, thin turrets with open roofs.
