Throughout the medieval period castles were built in a huge variety of styles and with many different functions – there were simple wooden motte-and-bailey castles, stone keeps, and enormous concentric fortifications constructed at vast expense.
However, there is perhaps one element that tied almost all castles together without fail in the middle ages, and that was the castle tower. Like the castles themselves, towers appeared in a huge number of very different incarnations.
They varied in size, function, and shape. They were made out of various kinds of materials, and they could be decorative or functional. The very smallest and simplest castles often consisted entirely of a single tower, an architectural feature they shared with even the grandest of multi-layered concentric crusader castles in the Levant, which typically boasted tens of towers.
A Guide to Castle Towers
The Keep (Donjon)
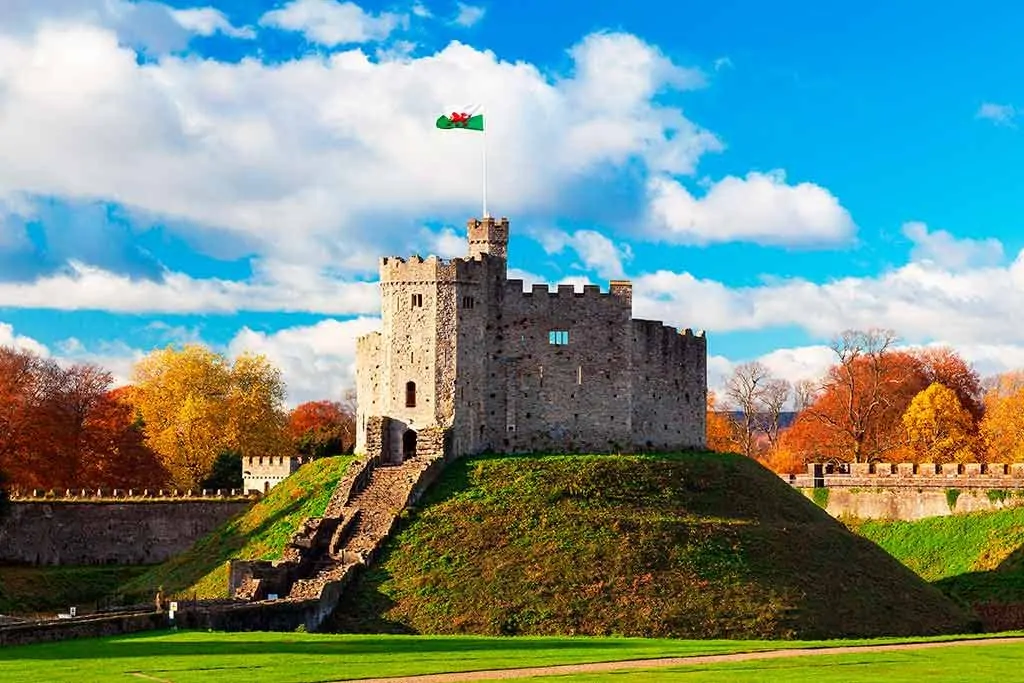
The Keep or Donjon was a fortified tower that often formed the centre of a medieval castle, acting both as a residence for the castle’s elites and as a final redoubt in the event of a siege.
The word ‘keep’ is not contemporary but is a later 16th-century term originating from the Middle English word for a barrel or cask, kype.
As a result, many historians prefer to use the more contemporary French word donjon, which was in use by the 12th century – the word is derived from the Latin for ‘lordship’ (dominarium) and is popular because it also links the keep with the feudal system. In a similar way, Spanish writers used torre del homenaje (literally ‘tower of homage’).
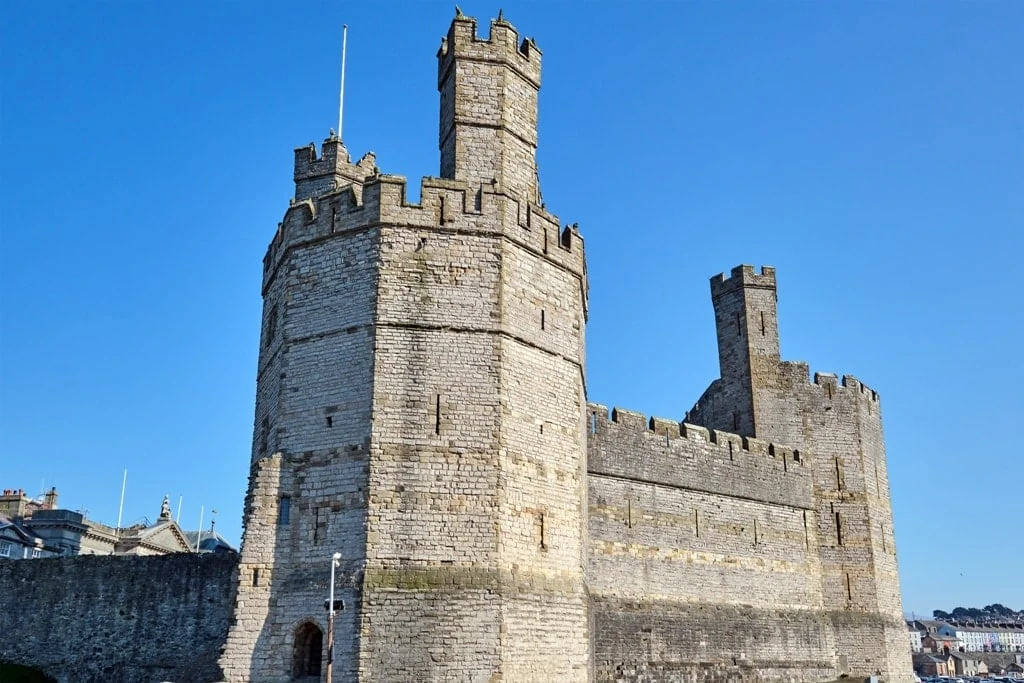
Contemporary medieval texts also contain the Latin terms turris (‘tower’), turris castri (‘castle tower’), or magna turris (‘great tower’) to refer to keeps.
Keeps were multifunctional towers that can be found in most castles – notably concentric castles and later star forts often omitted them, but motte-and-bailey castles and stone keep castles were primarily based around a keep.
The most obvious use for these keep towers was defence. Even basic wooden examples of keeps were very strong, and the thick-walled stone structures that emerged during the medieval period were incredibly powerful fortifications that could only be breached once advances in siege technology emerged, in particular, the counterweight trebuchet at the end of the 12th century, and gunpowder artillery in the 14th century.
Furthermore, this castle keeps had a residential function. As castles were built by lords who wished to secure their own territories, they also needed to be able to house those same lords in comfort.
As the middle ages progressed, castle keeps became larger and were able to accommodate increasingly large and luxurious households. Not only did they hold bed chambers for the lord, his family, and honoured guests, but there were also rooms for hosting guests and providing a lavish domestic life – kitchens, larders, pantries, butteries, great halls, and solars (private chambers) could all be accommodated in tower keeps.
Keeps were not only built with the intention of controlling territory through military might. They were also intended to be statements of wealth and power, symbolic of the political authority of the nobles who built or owned them, to impress both the local population, as well as other rival lords.
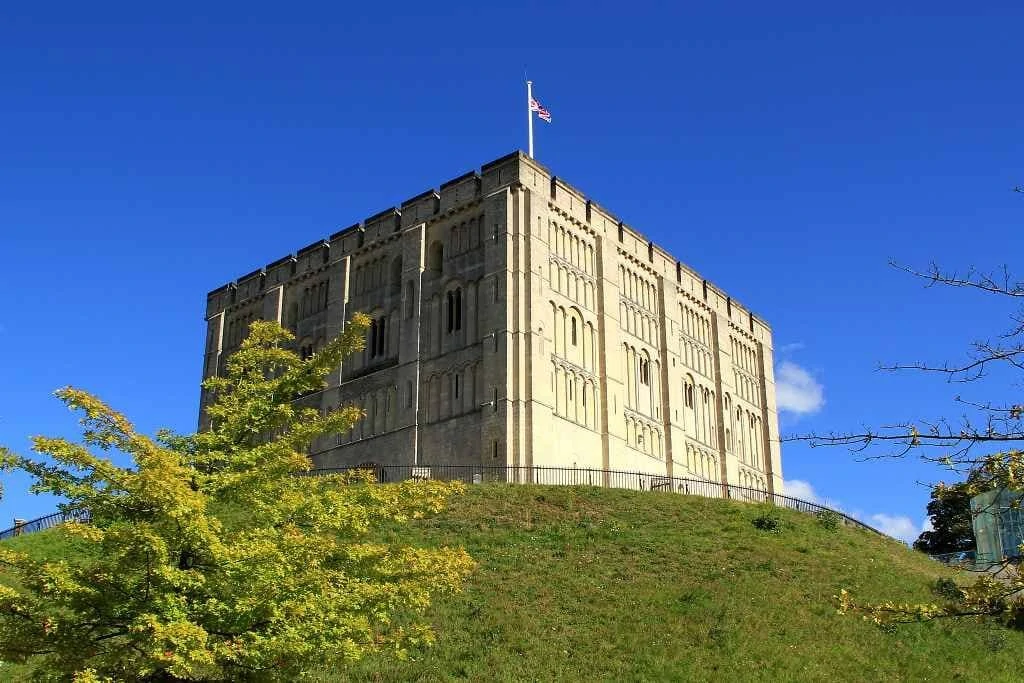
As such, keeps were often finely crafted and richly decorated. Norman keeps such as the one at Norwich Castle were constructed according to the latest Romanesque architectural designs, while Philip II of France built a series of rounded tower keeps in a new fashion to set himself apart from previous monarchs and make his mark on the landscape.
Keeps were so intrinsic to medieval castle design because they encompassed all three major functions of the castle: Defence, accommodation, and projection of prestige.
The earliest and simplest incarnation of the keep tower was in motte-and-bailey castles. In these fortifications, a wooden keep stood atop an earthwork bank (which could be either natural or manmade) and was usually surrounded by a wooden palisade.
These keeps were relatively small, sometimes having only enough space for one large room on each floor. Typically, such tiny keeps would not be used by a lord for domestic purposes, although these wooden towers soon grew in size and were able to accommodate not only a garrison but also a lord and his family.
The chronicler Lambert of Ardres described the 12th century wooden keep at Ardres as being extremely large, with cellars and granaries, quarters for cooks and domestic staff, great chambers for the noble residents of the castle, and rooms for other servants and guards.
During the 11th century keeps began to increasingly be built of stone, which was not only stronger than wood (and non-flammable), but also more expensive and therefore more prestigious.
They also required skilled craftsmen, which added greatly to their construction costs. Many wooden keeps in existing motte-and-bailey castles were upgraded to stone during the 11th and 12th centuries – a great number of the castles that the Normans had built across England following their invasion underwent this process.
Norman keeps were typically rectangular in shape, while on the continent rounded and quatrefoil keeps developed, spreading around Europe during the 13th century.
Rounded keeps not only reduced the effectiveness of undermining by besiegers (as they had no corners which were more vulnerable to collapse), but their shape also made them more likely to deflect artillery shots.
Although they remained throughout, keeps began to decline in the later middle ages as the curtain walls of baileys became thicker – concentric castles had no need for separate freestanding keeps, although they still incorporated towers into their walls.
Citadels
Citadels acted as the last defensive redoubt in a city or town, and medieval citadels made extensive use of towers. The term ‘citadel’ is a diminutive of ‘city’, as the citadel formed the defensive core of a settlement.
Typically, citadels were built as part of the wall circuit to a city, in order to save money, but citadels were also built within and outside the curtain walls of a settlement and could take the form of a castle or a fortress.
In a medieval setting, the citadel functioned in a similar way to a castle – it both protected town or city it was built in and projected the authority of its owner over the settlement, allowing them to control it more easily.
The citadel also typically contained functional buildings like a castle, such as workshops, smithies and storage spaces, although the largest citadels could also have a great deal of room for accommodation and housing.
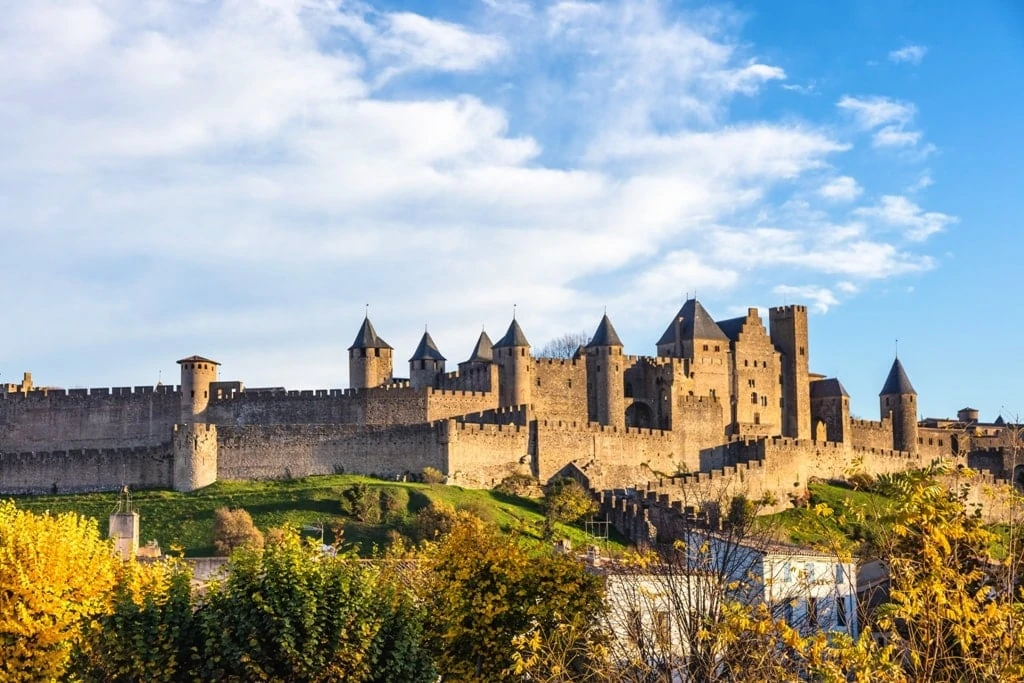
The French city of Carcassonne is an excellent example of a medieval citadel that made extensive use of towers for its defences. The citadel is enormous, surrounded by double concentric walls 1.9 miles in length, interspersed with 52 thick stone towers which stand at around 14 metres tall.
The original walls of the citadel were built in the 4th century AD by the Romans, but they were upgraded and repaired many times in later centuries. Carcassonne also has a castle at its heart known as the Chateau Comtal (Count’s Castle) which is also built with curtain walls and stone round towers.
The city and its defences were extremely formidable and large enough that several thousand people could seek shelter within in the event of a siege. Carcassonne has actually besieged as part of the Albigensian Crusade against Cathar heretics in August 1209 AD.
The siege lasted two weeks, although the citadel’s defences were never tested, as Viscount Raymond-Roger Trencavel surrendered the city in exchange for safe passage for its citizens.
Watch Towers
So far, we have discussed medieval towers in the context of larger defensive fortifications such as a castle or fortress. However, there existed a different kind of fortified tower in the middle ages, which was almost exclusively military in its purpose: the watchtower.
As the name suggests, watchtowers were intended to keep an area or territory under observation. Typically freestanding structures, these towers appeared in castles, towns and the countryside during the medieval period.
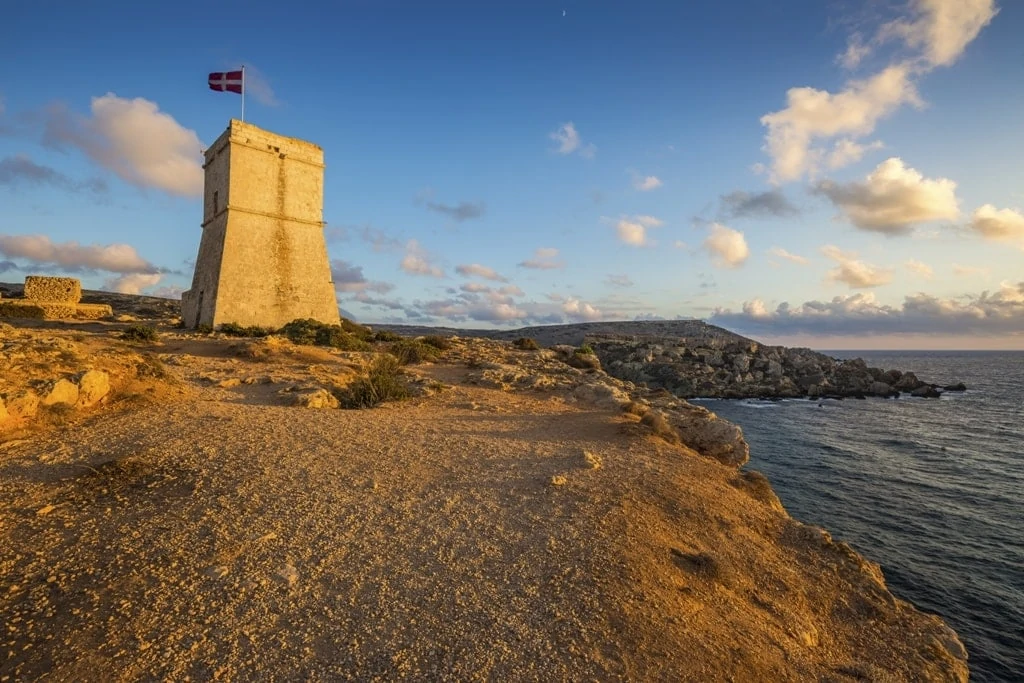
They could also serve to aid with communication, as a string of watchtowers spread throughout a territory could not only observe enemy movements but also act as safe resting places for messengers.
In order to provide the sentry with the best view possible, watchtowers were often very tall with an unobscured vantage point at the top. If a watchtower was built into a castle or manor house, it tended to be relatively thin and simple, often consisting of no more than a winding staircase or ladder up to the viewing position at the top.
However, freestanding towers in the country could be a little larger so as to be able to accommodate the guards who manned them. Like castles themselves, early watchtowers were generally constructed of wood and later built in stone for added defensive power.
These later watchtowers also included defensive elements, such as arrowslits or gun loops and battlements, to allow sentries to shoot at enemy troops in the event of an attack upon the tower.
As a concept, watchtowers are not unique to medieval Europe – they can be found all across the Roman world and beyond, from the Great Wall of China to the Asir Mountains of Saudi Arabia.
However, their use in the medieval period appears to have been most prolific around border regions – naturally, watchtowers are extremely useful along a border to keep track of enemy movement and spot potential invasions and raids.
Along the Mediterranean coast, particularly in Italy, many medieval watchtowers were constructed to counter the threat of seaborne raiding from Muslim states in Sicily and North Africa.
Later the Knights of Malta built a series of watchtowers on the island for the same reason, and they played an important role in later wars against the Ottomans.
Along the Scottish-English border a number of ‘Peel towers’ appeared, which combined the functions of the watchtower and fortified tower house.
These structures were often the homes of minor local lords, but they also contained fires at the top which would be lit if an enemy raiding party was spotted to warn the surrounding countryside.
Wall Towers
Castles and fortifications with stone curtain walls punctuated with towers began to emerge in the 11th century, and by the 13th century, concentric castles had progressed past the need for freestanding keeps, instead of being made up entirely of wall circuits with towers. Wall towers are also known as mural towers and came in a variety of shapes.
Square or rectangular towers were easy to build but arguably more vulnerable to attack – besiegers could target the corners of these towers with siege engines, or else attempt to undermine them.
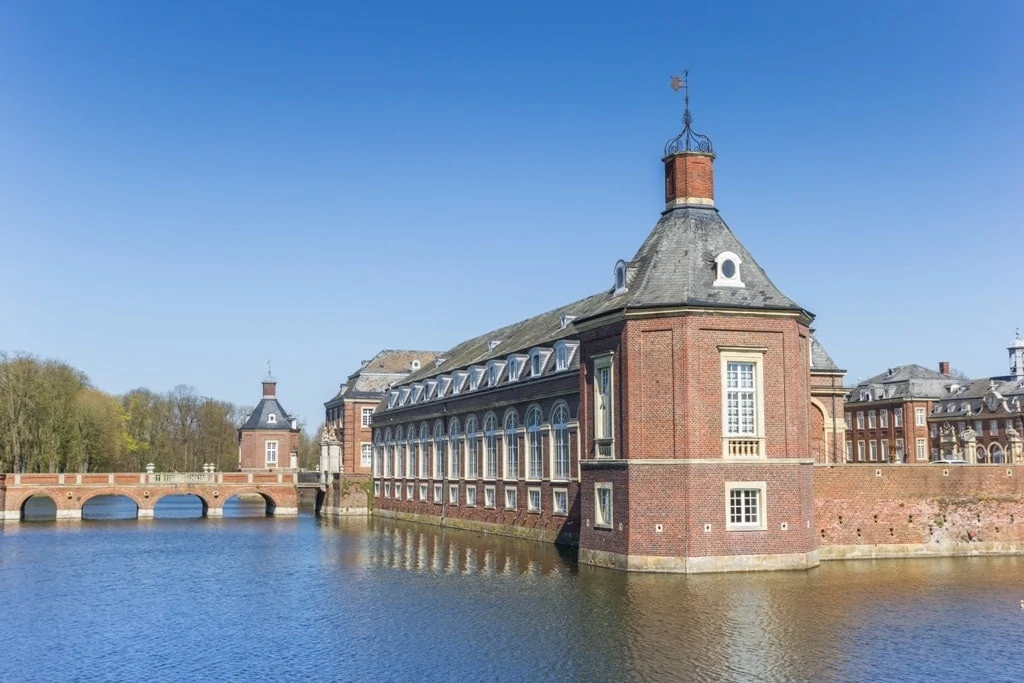
Square towers could also create larger ‘dead zones’ for enemies to hide in, blind spots where the missiles of defenders could not reach. Therefore, rounded towers were usually preferred, especially later in the medieval period.
The dead zones on these rounded towers were much smaller, and they were far more resistant to attempts to undermine them.
Furthermore, rounded towers had a greater chance of deflecting missiles from enemy siege engines, which was particularly important from the late 12th century onwards as the invention of the counterweight trebuchet revolutionised siege warfare.
Horseshoe-shaped towers also began to emerge later in the medieval period, towers that combined the best elements of the square and round towers.
The rounded side of the tower, which was stronger, faced towards the enemy, while the square side faced towards the centre of the fortification, maximising the amount of interior space in the tower and allowing more garrison troops to shelter inside it.
It also left a greater amount of space for defenders to stand on top of the tower and shoot at attackers, as well as creating more room for siege engines.
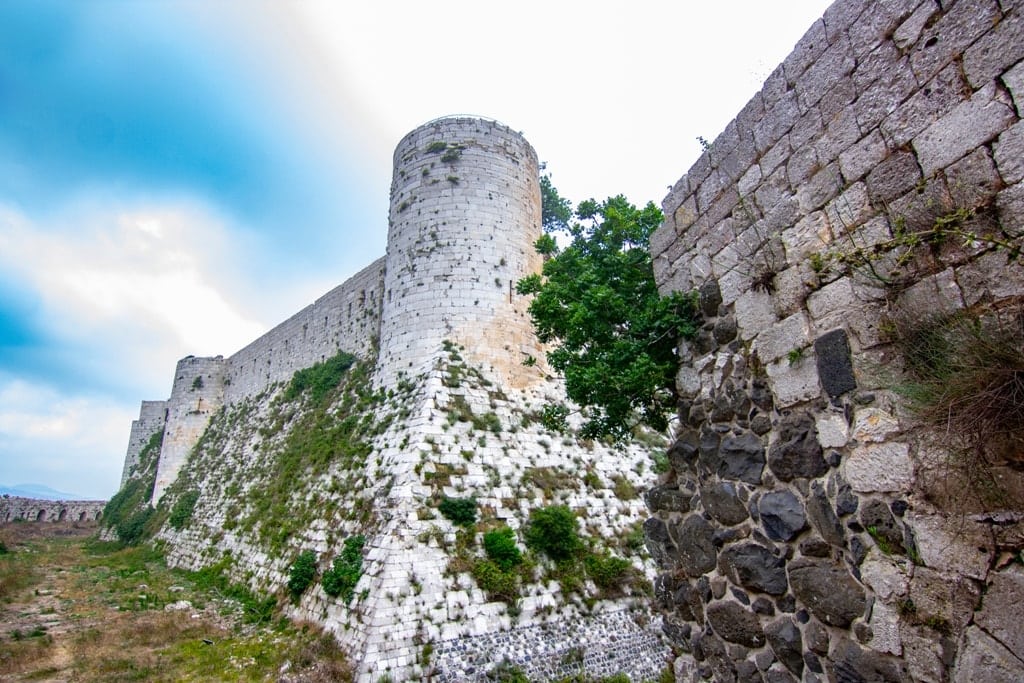
The large towers at the crusader castle of Krak des Chevaliers are a good example of this horseshoe-shape. Finally, there were also some polygonal wall towers. Octagonal towers were a popular shape, and some of these can be seen at the well-preserved Castel del Monte in Italy.
The wall towers of medieval castles had many defensive functions. Like the curtain walls, they were typically crenellated along the battlement, with gaps in the parapet through which defenders could shoot – the upright sections of the parapet were known as merlons and afforded defending troops protection from enemy missiles.
These merlons often had embrasures: openings known as arrowslits and loopholes which would allow defenders to shoot at the besiegers from behind cover.
Arrowslits and loopholes were also positioned within the walls of the tower itself, creating multiple firing positions within each tower, and maximising its potential firepower.
Typically, these embrasures were very tall to allow garrison troops to angle their weapons and fire at enemy both near and far away, and were also flared inwards – that is, they were very narrow on the outside and very wide on the inside of the tower, allowing the archer or gunner to move freely and shoot at targets along a broad horizontal plane, all whilst offering a very small target to attackers.
Towers could also shelter defending troops during an attack. In addition to this, they were used for storage in peacetime, and as accommodation for the garrison.
Towers within the walls were therefore used primarily to shoot at the enemy with bows, crossbows, and later gunpowder weapons. Larger towers could even support the weight of siege engines placed on top of them.
Thanks to the fact that they projected out from the surface of the wall, soldiers in the tower were able to provide flanking fire and shoot at besiegers who had reached the base of the wall, effectively meaning that there was no-where to hide for an attacking enemy.
Corner towers could therefore support the walls to either side of them, forcing an enemy assault to devote more troops to the tower itself, where they could be more easily repulsed.
Towers were typically positioned at intervals along a curtain wall so that every section of wall was covered by missile fire from at least one tower, creating a strong defensive perimeter that would have been deadly to attack.
Bartizans or Echaugettes
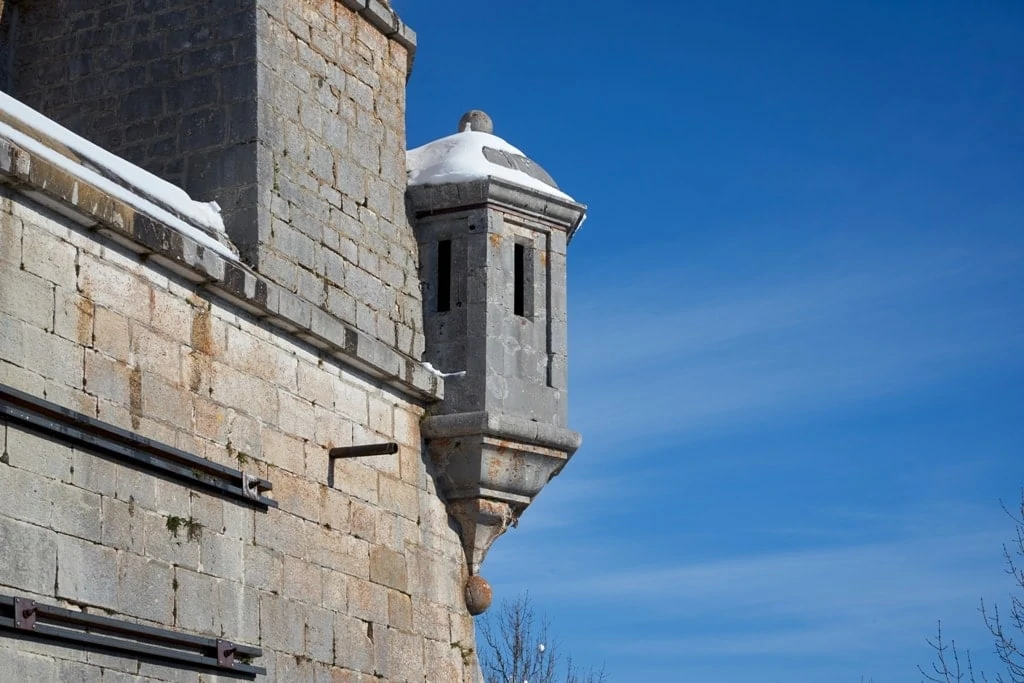
Known as échaugettes in French, bartizans were small overhanging turrets mounted onto the walls of a fortification or castle. They were a late medieval development, emerging in the 14th century, and continued to be built up until the 18th century.
Typically, Bartizans were constructed at the corner of a wall to allow garrison soldiers greater visibility, and the ability to shoot at enemy soldiers who had reached the base of the walls. For this purpose, they were usually crenellated and featured arrowslits and gun loops like wall towers, although they were far smaller.
As they overhung the wall itself, bartizans were supported by corbels, projecting pieces of masonry at the base of the bartizan to help hold the weight of the structure.
Like wall towers, bartizans came in a variety of shapes, such as square, round and polygonal. They could also feature machicolations, small holes through which objects and hot liquids could be dropped onto attacking soldiers.
Although they were fitted with active defence elements, their very small size meant bartizans could not really hold more than one or two people – their function was primarily to house a watchman who could survey the local landscape.
This is reflected in the name: échaugette derives from the old French escharguaite, literally meaning ‘troop doing the watch’ or ‘keeping watch’.
