Medieval castles were undeniably powerful defensive fortifications, designed to protect a territory from attack by enemy forces, but they also had a domestic function. As the seat of power for lords and monarchs, medieval castles were often large enough to house a considerable staff, as well as members of the court and important guests.
As a result, they needed a series of rooms, not just residential chambers like bedrooms, but functional spaces too such as kitchens and stores. Although medieval castles varied greatly in appearance, there is a set of internal rooms that they commonly featured – arguably, these rooms are broadly similar to the domestic rooms you would encounter in a modern house.
Great Hall
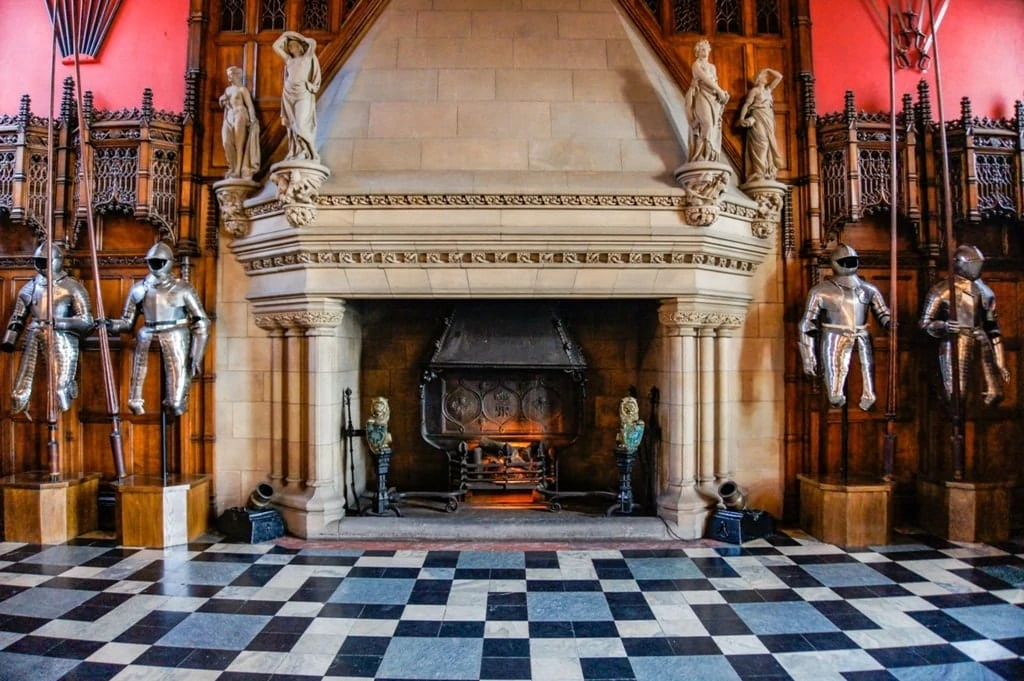
The Great Hall was the main room of a castle, and the largest room – great halls could also be found throughout the medieval period in palaces and manor houses.
The great hall had many different functions: it could be used to receive guests and hold ceremonies; it could be used as a dining space, both by the family and household of the castle’s lord and by guests; the hall could also double as a sleeping space, with members of the household bedding down on the floor.
Typically, a great hall would have a rectangular layout, with a floorplan between one and a half to three times longer than it was wide. The room would also have a high ceiling as well as a raised area or ‘dais’ at the high end of the hall, where the lord, his household, and his guests would dine, in clear view of the rest of the hall.
Usually, there was also a large window allowing natural light into the hall, although in a castle this window could be relatively small so as not to compromise the defensive effectiveness of the fortification.
Great halls also featured large hearths, for the purposes of cooking and heating (although in larger castles kitchens were situated in separate rooms). Smoke either left the room through a small vent in the ceiling (Ludlow Castle has an example of this), or a chimney was constructed.
Fireplaces, and in particular mantelpieces, were often elaborately decorated with coats of arms and other heraldic devices carved out of wood, plaster or stone.
In a similar vein, as the great hall was the primary room of a castle it was often adorned with other decorations – these impressive rooms would often feature vaulted ceilings and intricate window frame mouldings, for example.
As the medieval period progressed, great halls became larger as the size of castles increased. The larger manor houses and grand palaces of the late medieval and early modern period also led to the construction of vaster halls.
In western France, a smaller, more private hall is known as the salle haute or ‘high room’ emerged, situated on the first floor of manor houses above the larger great hall – it was in this upper hall that the lord and his high-ranking guests would dine and relax.
However, by the late 16th century the great hall was beginning to lose its importance, thanks to the centralisation of power in the hands of royalty. Powerful local men were more likely to look to the king for status and protection, meaning lords had smaller inner households.
The social distinction between lord and servant became more distinct too, leading to the development of smaller, more private rooms in noble accommodation.
Bed Chambers and the Solar
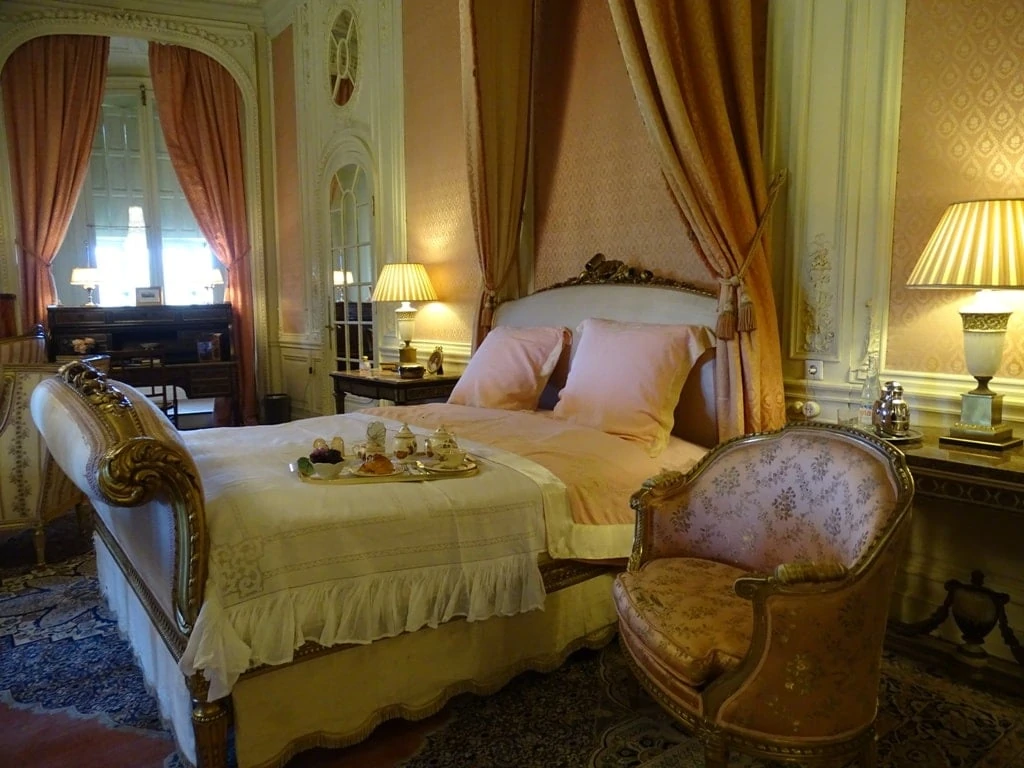
The private bed chambers of a medieval castle were typically accessed by a small passage at the top end of the great hall – often the bedrooms and living rooms of the lord and lady of the castle, and their close family or honoured guests, would be on the first floor of the structure.
Typically, in a medieval castle, servants of the household would have access to these bed chambers in order to tend to their master and mistress, and they often slept on the floor of one of the living rooms, or even on the floor of the bedroom itself in some cases.
In some cases, the private bedroom of the lord would have a small hole leading to the great hall, which would allow him to overhear conversation there. These upper floor chambers were also known as the ‘Great Chambers’ or alternatively as the ‘Solar’.
The solar was the private living quarters of the lord of the castle. Its name derives from Latin, either from the word solaris meaning ‘sun’ (which could relate to the brightness of the room), or from the word solus meaning ‘alone’.
The solar allowed the lord of the castle and his close household to withdraw into privacy, away from the noise and business of the great hall below. It was also used as a place to relax and could function as space for the lord to conduct private business and hold meetings.
As it was intended as a private space for high-status individuals, the solar was much smaller than the great hall. It was typically more finely decorated too, adorned with ornamental woodwork and masonry.
The walls often were often hung with rich tapestries, and a fireplace would keep the entire room warm despite the stone walls of the castle.
As with the great hall, the solars of late medieval manor houses and palaces became far larger and more richly decorated than the ones that can be found in earlier castles.
Windsor castle features a solar with walls painted green with gold stars, and the manor house at Great Dixter features three rooms. However, Edlingham Castle contains a good example of a simpler, earlier medieval solar.
It should also be noted that in Normandy and Northern France the solar was often situated away from the castle or manner house, in a separate building or tower.
Toilets
An essential in any domestic environment, toilets in medieval castles were known by many names: ‘privy’, ‘draught’, ‘gong’, or perhaps most well-known, ‘garderobe’.
The word garderobe later came to mean ‘wardrobe’ in French, but it likely meant ‘cupboard’ in the medieval period, as castle toilets were very small so as to save on space.
In a castle, the garderobe was usually a very simple hole, through which excrement would drop outside the building into a cesspit, or even straight into the castle moat.
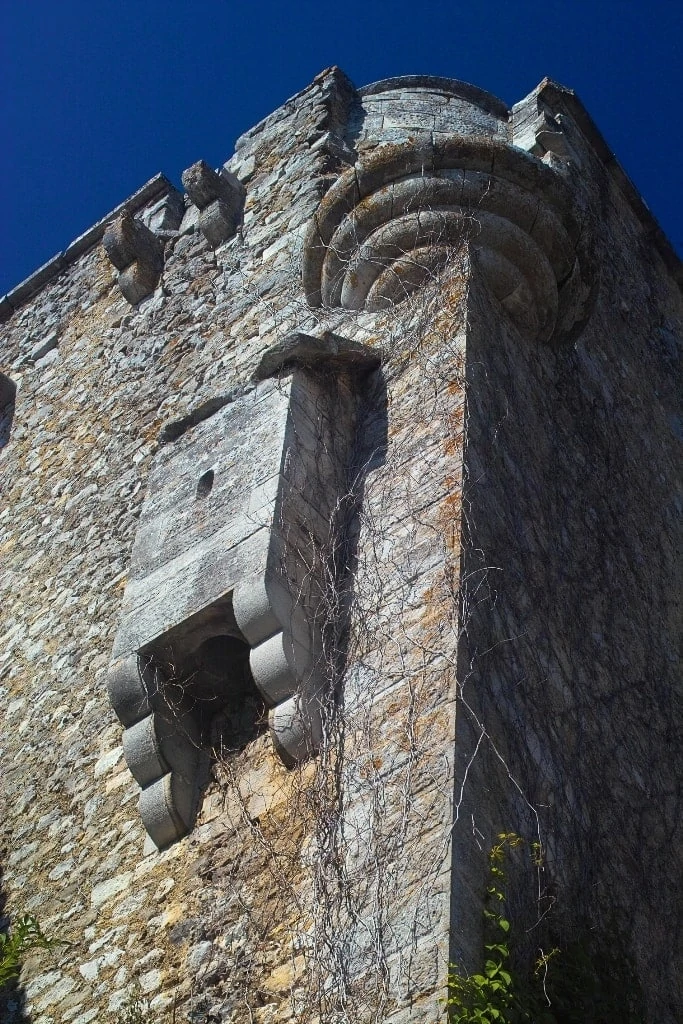
The garderobe was built on a corbel protruding from the castle wall (often buttressed for support from below), so that the waste would drop directly down next to the castle walls – Peveril castle in England, built in the 12th century, had a garderobe that overhung a cliff face.
Sometimes castle garderobes featured shafts to guide the excrement to a cesspit, but these shafts could aid attackers if they stretched all the way to the ground. Chateau Gaillard in France was captured when besieging soldiers climbed up the shaft and entered the castle through the garderobe.
The lord of the castle would have had an en suite garderobe, while the rest of the castle’s inhabitants would have used a communal toilet, or else made use of chamber pots.
Moss, hay or grass were often used as toilet paper. Garderobes in more luxurious structures seem to have featured herbs and flowers to provide the room with a pleasant aroma.
Most toilets also possessed a window, and walls whitewashed with lime plaster. They were also cleaned with water. Interestingly, some castles such as Orford in England, appear to have urinals – in this case, it seems that the urinal was built in a mural passage to allow guardsmen on duty to quickly relieve themselves.
Kitchens
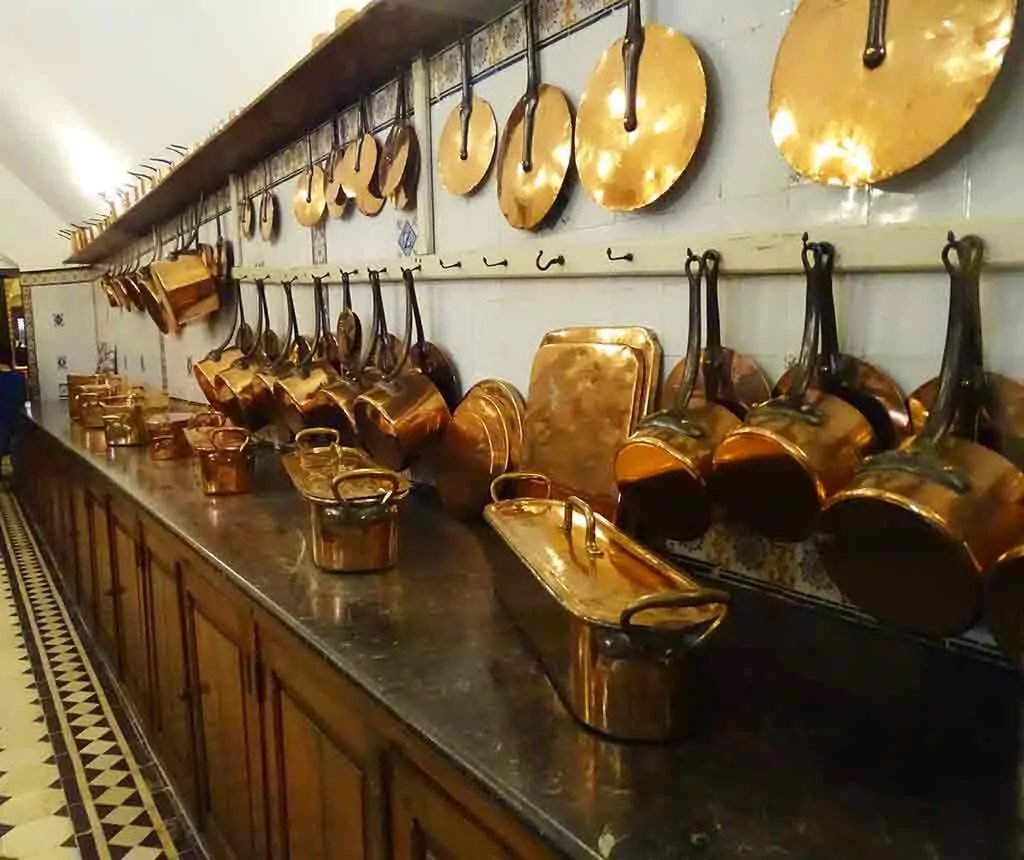
Castle kitchens were separate from the great hall and other living quarters, primarily so that the noise and smoke from the kitchen did not reach residential parts of the castle. Cooking was conducted using large open fires, over which food was cooked on spits, as well as ovens.
These ovens could be enormous – the castle at Ludgershall supposedly had an oven that could fit an entire ox. Food was prepared by boiling in cauldrons, baking in ovens, spit roasting, frying or smoking.
Much like in a modern kitchen, pots, pans, knives, ladles, bowls, forks, scissors, and mortar and pestles were important tools. Depending upon the size and importance of the castle, the kitchen would have cooks helped by various other staff.
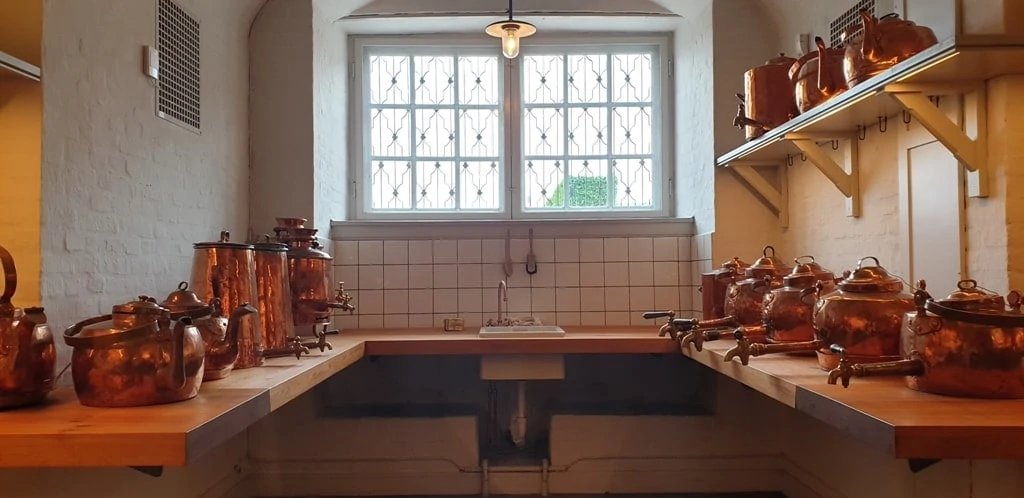
These included butchers, bakers, cupbearers, brewers, serving staff and even spit boys, who were stationed beside the fireplace to turn the great spits holding joints of meat or other foods.
Large castle kitchens could be major operations, requiring enormous amounts of ingredients to host banquets and feasts. Vast numbers of logs would have been required just to fuel the fires.
The kitchen was an important part of the castle, and not just because it supplied the fortification with food. As castles were also statements of lordly power and prestige, the castle kitchen also had to be able to produce luxurious meals to impress visitors.
Meat, in particular, was a staple for the rich in the medieval period – meats included those still popular today such as chicken, pork and beef, although duck, geese, pigeon, pheasant and mutton were also eaten a great deal. Meats were often ‘seethed’ (boiled) in cauldrons, or roasted above a fire, and meat dumplings, pastries and pies were also popular.
Fish was also eaten regularly, usually preserved by salting or smoking and cooked by frying or boiling in salt water and ale. Crayfish, eels and oysters were particularly rich seafood used by lords to impress their guests, while sturgeon and whale were the most prestigious. Vegetables were also eaten with meals, along with bread.
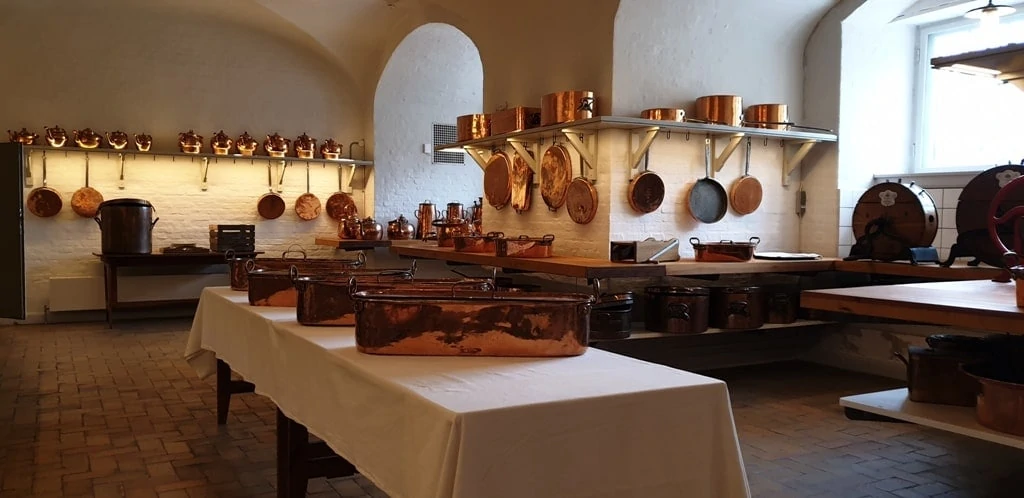
Cheese, pastries and fruits were commonly served as dessert, with exotic fruits such as dates and figs being served by lords wanting to make a statement.
Herbs, salt, vinegar, mustard and aniseed were the most common ways to flavour food, and honey was used as a sweetener – spices were very expensive and rarely used. Wine and beer were typically consumed with most meals.
Pantry and Larder
The pantry was a storage space for foods which lasted, such as bread and baked goods, as well as objects such as plates and cutlery. The name derives from the Old French word paneterie, which itself comes from the Latin word pan, meaning ‘bread’.
In a castle, the pantry was usually a separate storage room, although some food preparation would sometimes take place here. The pantry was overseen by a member of staff known as a ‘pantler’.
The larder was a storage room for food which did not last and was therefore kept at a cooler temperature to help with preservation – in northern European castles this was typically achieved by building the larder on the north-eastern side of the building, the side which got the least sun.
Small windows would also help with the circulation of cold air, and sometimes a large stone was included, onto which food could be placed to keep it cool.
It was in the larder that meat would be hung on hooks from the ceiling in order to cure it before cooking.
Buttery
The buttery in a medieval castle was positioned close to the kitchen and the great hall and was the room where alcohol was stored. The name likely derives from the French of Latin word for bottle, or from the word ‘butt’, the casks in which the beer itself was stored.
The buttery was presided over by a ‘butler’, who would serve the beer in the great hall. Beer was consumed very regularly in a medieval castle, as it was much safer to drink than water – most meals would be accompanied with very weak beer for this reason, so the buttery was an important storage room.
Gatehouse
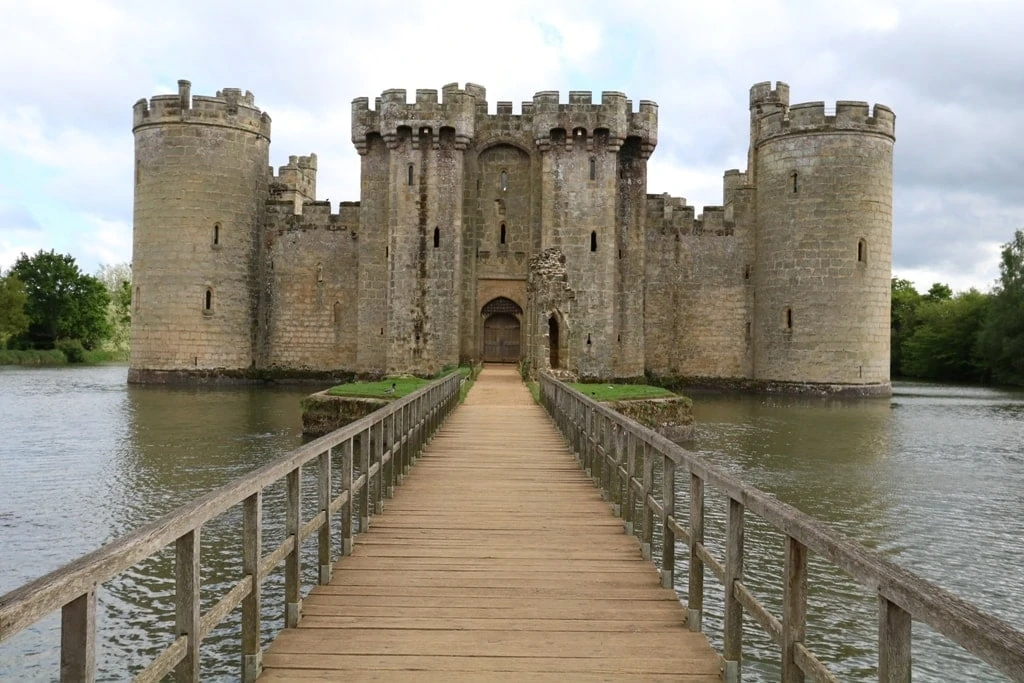
The castle gatehouse was a fortified entrance building set into the curtain walls, constructed around the castle gate. As concentric castles developed and the need for free-standing stone keeps lessened, large gatehouses took over many of the defensive functions the keep had previously fulfilled.
They would typically have had one or more portcullises, as well as arrow slits, murder holes and machicolations to allow defenders to fire missiles and drop hot oil and water onto attacking soldiers – Harlech Castle has a large and highly developed gatehouse.
It was common to see two gatehouses on concentric castles with two lines of curtain walls. Drawbridges were sometimes added, although these were a later development and were actually fairly rare in medieval castles.
Some castles also had barbicans, thin enclosed passageways that stood before the gatehouse, and which were designed to slow the progress of enemy troops.
The barbican would also have murder holes and arrow slits, to allow defenders to fire at besiegers caught in the narrow passageway. Gatehouses usually contained guardrooms for garrison soldiers to rest and sleep in.
In a smaller castle or an earlier medieval castle without a gatehouse, guards would have likely stayed in the upper floors of the keep itself.
Chapel
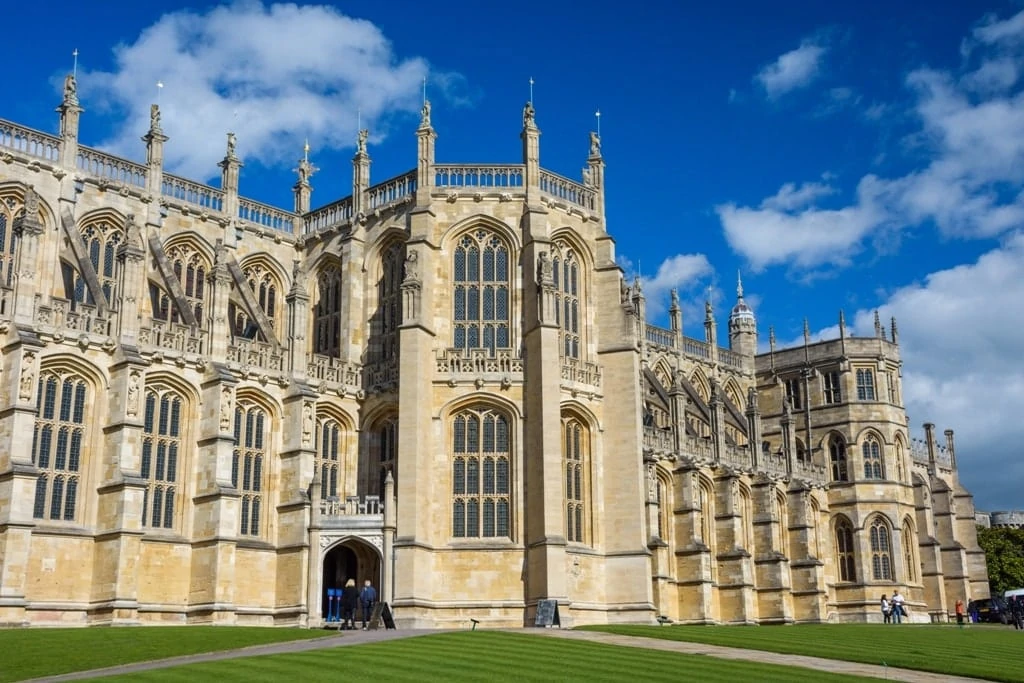
Christianity dominated all aspects of life in medieval Europe, and castles were no exception. As they were both military and domestic spaces, castles needed to be able to fulfil religious functions such as ceremonies, from regular masses to burials and feasts.
They were, of course, also places for private prayer. Inclusion of a chapel was also important to lords building castles for symbolic reasons, as constructing churches of any kind was a prestigious activity.
By patronising their faith through the construction of churches, medieval nobles hoped to not only gain political status, but also spiritual benefits. It was believed that aiding the church would increase the status of one’s soul and place it in good standing after death.
Chapels could also be used as a place of sanctuary if a castle was captured, as it was a great sin to spill blood in a holy church.
As castles varied greatly in size, so too did castle chapels. Larger fortifications with richer owners had space and resources to build free-standing chapels, such as the one that can be seen at Windsor castle.
However, most castles simply had an interior room dedicated as a chapel, such as can be seen at Castle Rising in England. In this case, the chapel is simply a small room which would have featured an altar and other objects necessary for a religious ceremony.
Although castle chapels may have been used by the local population, they rarely included burial grounds thanks to their small size.
In larger chapels, there was sometimes tiered seating to reinforce rank, and some castle chapels are known to have been built over the gate in order to bring spiritual protection to the gate itself, the most vulnerable point of the fortification in the event of a siege (Wildenburg Castle in Germany has one such chapel).
Storage Rooms
Aside from dedicated storage spaces for food and drink inside the keep, there were also additional rooms around the castle which could be used to hold a variety of things.
Vaulted chambers, often underneath castle walls, were known as ‘casemates’ and were safe places to shelter supplies as well as soldiers.
Undercrofts were also common in the later medieval period. These were vaulted underground cellars, usually used as storerooms, although they could have other uses – the undercroft at Myres Castle in Scotland was used as a kitchen, for example.
